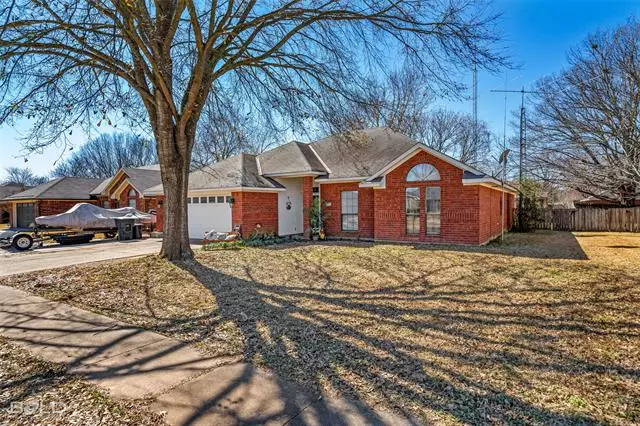$225,000
For more information regarding the value of a property, please contact us for a free consultation.
4906 General Ashley Drive Bossier City, LA 71112
3 Beds
2 Baths
1,702 SqFt
Key Details
Property Type Single Family Home
Sub Type Single Family Residence
Listing Status Sold
Purchase Type For Sale
Square Footage 1,702 sqft
Price per Sqft $132
Subdivision Southgate Estates Sub
MLS Listing ID 14758634
Sold Date 04/22/22
Bedrooms 3
Full Baths 2
HOA Y/N None
Total Fin. Sqft 1702
Year Built 1992
Annual Tax Amount $769
Lot Size 9,104 Sqft
Acres 0.209
Property Description
Fantastic 3 Bedroom, 2 Bathroom home in South Bossier! This home is located on quiet street and features a 2 car garage and a large fenced backyard with a storage building. The living room is inviting with vaulted ceilings, natural sunlight and a gas fireplace. The eat-in kitchen has quartz countertops, breakfast bar and brick paver floors and large windows overlooking the covered back patio and large backyard. The master bedroom is 24x24 with an ensuite bathroom with large walk-in closest. The roof is 2015 and the HVAC is 2015. No flood insurance required.
Location
State LA
County Bossier
Direction Follow GPS
Rooms
Dining Room 1
Interior
Interior Features Vaulted Ceiling(s)
Heating Central, Electric
Cooling Central Air, Electric
Flooring Carpet, Ceramic Tile
Fireplaces Number 1
Fireplaces Type Wood Burning
Appliance Dishwasher, Disposal, Electric Cooktop, Gas Oven
Heat Source Central, Electric
Exterior
Exterior Feature Covered Patio/Porch, Storage
Garage Spaces 2.0
Fence Wood
Utilities Available City Sewer, City Water
Roof Type Composition
Garage Yes
Building
Lot Description Subdivision
Story One
Foundation Slab
Structure Type Brick
Schools
Elementary Schools Bossier Isd Schools
Middle Schools Bossier Isd Schools
High Schools Bossier Isd Schools
School District Bossier Psb
Others
Restrictions No Restrictions
Ownership Individual
Acceptable Financing Cash, Conventional, FHA, VA Loan
Listing Terms Cash, Conventional, FHA, VA Loan
Financing Conventional
Read Less
Want to know what your home might be worth? Contact us for a FREE valuation!

Our team is ready to help you sell your home for the highest possible price ASAP

©2024 North Texas Real Estate Information Systems.
Bought with Shannon Wright • Diamond Realty & Associates


