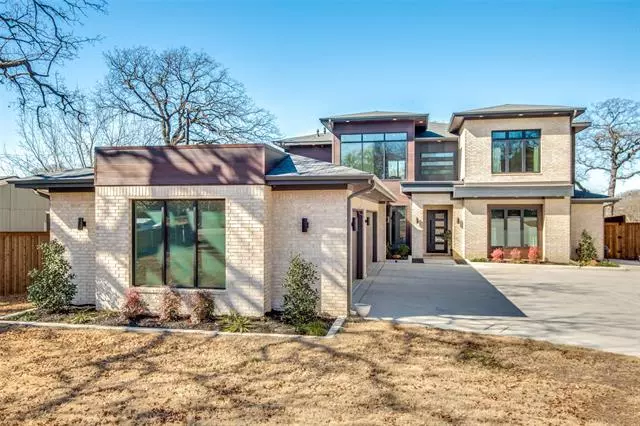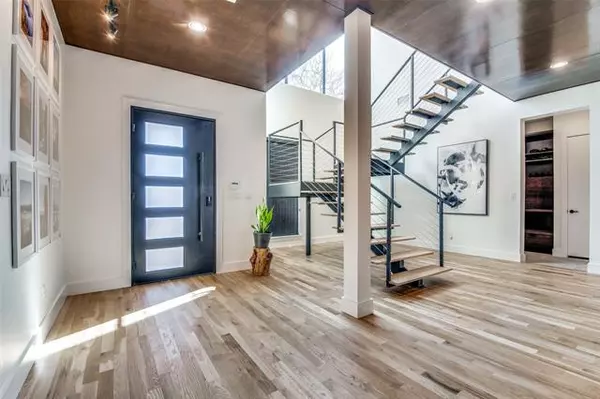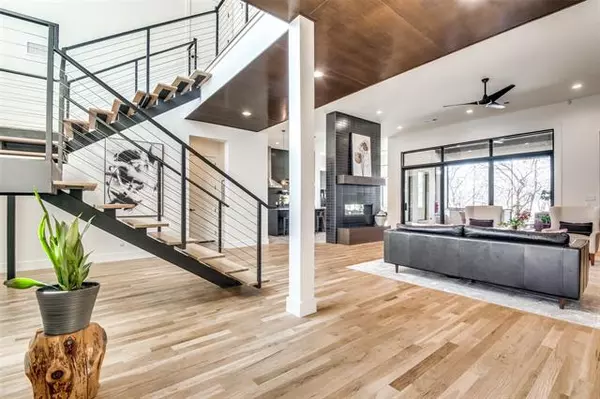$2,099,000
For more information regarding the value of a property, please contact us for a free consultation.
1228 Woodsey Court Southlake, TX 76092
5 Beds
6 Baths
4,602 SqFt
Key Details
Property Type Single Family Home
Sub Type Single Family Residence
Listing Status Sold
Purchase Type For Sale
Square Footage 4,602 sqft
Price per Sqft $456
Subdivision H Decker #438 Add
MLS Listing ID 14758573
Sold Date 04/07/22
Style Contemporary/Modern
Bedrooms 5
Full Baths 5
Half Baths 1
HOA Y/N None
Total Fin. Sqft 4602
Year Built 2021
Annual Tax Amount $14,483
Lot Size 0.459 Acres
Acres 0.459
Property Description
Custom estate home overlooking tree line with sleek interior finishes & contemporary architecture! The clean lines of this modern home have a well thought out floor plan with main floor master, flex room for 2nd master or living, all bedrooms with private bath & strategically placed accent lighting. Great room with stunning fireplace, wall of windows & floating staircase! Kitchen showcases superior finishes, honed granite counters, soft close cabinets, massive island & walk in pantry equipped with separate sink, dishwasher! 4 car garage & 220 EV charging plug. Downstairs master with amazing bath that features walk in shower, double vanities, custom tile work and large closet! Flex room downstairs with full bath that can be private guest suite, media room, or private lounge! All bedrooms have attached baths! 3 season covered porch with tile flooring, gas fireplace grill & sunset views! Spray foam insulation, tankless water heaters. Completely turnkey property ready for new owners!
Location
State TX
County Tarrant
Direction 1228 Woodsey Ct, Southlake, Tx
Rooms
Dining Room 1
Interior
Interior Features Cable TV Available, Decorative Lighting, Flat Screen Wiring, High Speed Internet Available, Other, Smart Home System, Vaulted Ceiling(s)
Heating Central, Natural Gas
Cooling Ceiling Fan(s), Central Air, Electric
Flooring Ceramic Tile, Wood
Fireplaces Number 1
Fireplaces Type Gas Logs, Gas Starter, See Through Fireplace
Appliance Built-in Gas Range, Built-in Refrigerator, Commercial Grade Range, Commercial Grade Vent, Dishwasher, Disposal, Double Oven, Gas Range, Microwave, Other, Plumbed For Gas in Kitchen, Plumbed for Ice Maker, Trash Compactor, Tankless Water Heater
Heat Source Central, Natural Gas
Laundry Full Size W/D Area
Exterior
Exterior Feature Attached Grill, Balcony, Covered Deck, Covered Patio/Porch, Fire Pit, Rain Gutters, Lighting, Other
Garage Spaces 4.0
Fence Wood
Utilities Available City Sewer, City Water, Concrete
Roof Type Composition
Garage Yes
Building
Lot Description Adjacent to Greenbelt, Cul-De-Sac, Few Trees, Greenbelt, Interior Lot, Landscaped, Sprinkler System, Subdivision
Story Two
Foundation Slab
Structure Type Brick,Metal Siding,Vinyl Siding
Schools
Elementary Schools Oldunion
Middle Schools Dawson
High Schools Carroll
School District Carroll Isd
Others
Ownership See Agent
Acceptable Financing Cash, Conventional, VA Loan
Listing Terms Cash, Conventional, VA Loan
Financing Conventional
Read Less
Want to know what your home might be worth? Contact us for a FREE valuation!

Our team is ready to help you sell your home for the highest possible price ASAP

©2025 North Texas Real Estate Information Systems.
Bought with Nicole Foster • Ebby Halliday, REALTORS





