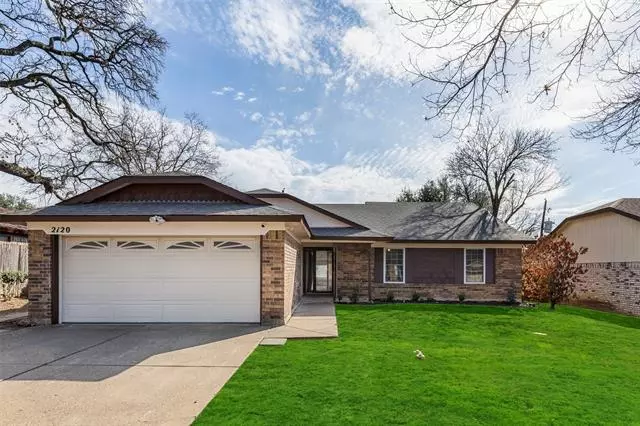$274,900
For more information regarding the value of a property, please contact us for a free consultation.
2120 Reverchon Drive Arlington, TX 76017
3 Beds
2 Baths
1,787 SqFt
Key Details
Property Type Single Family Home
Sub Type Single Family Residence
Listing Status Sold
Purchase Type For Sale
Square Footage 1,787 sqft
Price per Sqft $153
Subdivision Turf Club Estates Add
MLS Listing ID 14757313
Sold Date 03/31/22
Style Traditional
Bedrooms 3
Full Baths 2
HOA Y/N None
Total Fin. Sqft 1787
Year Built 1985
Annual Tax Amount $4,981
Lot Size 7,622 Sqft
Acres 0.175
Property Description
This delightful 3-2-2 not only exudes charm but has been tastefully updated throughout for the new owners. The roof is just a few months old, and the old carpet has been changed to newly installed, plush carpet. Freshly painted throughout with a neutral palette, and thoughtful accents like the on-trend light fixtures set this one apart from the rest. The jumbo living room boasts vaulted ceilings with an exposed beam, wood panel accent wall, and a wood-burning fireplace. Equipped with two dining areas, and the kitchen features tons of cabinetry with stylish hardware and recently installed stainless steel appliances. Spacious bedrooms and a nicely-sized yard! *Multiple Offers Received.Deadline Tues, 2-15 at 10am*
Location
State TX
County Tarrant
Direction From I-20, take Cooper exit and head South. (R) Turf Club (R) Royal Club (L) Reverchon.
Rooms
Dining Room 1
Interior
Interior Features Decorative Lighting, High Speed Internet Available
Heating Central, Electric
Cooling Ceiling Fan(s), Central Air, Electric
Flooring Carpet
Fireplaces Number 1
Fireplaces Type Brick, Gas Starter
Appliance Dishwasher, Disposal, Electric Cooktop, Plumbed for Ice Maker, Vented Exhaust Fan
Heat Source Central, Electric
Laundry Full Size W/D Area, Washer Hookup
Exterior
Exterior Feature Rain Gutters
Garage Spaces 2.0
Utilities Available City Sewer, City Water, Curbs
Roof Type Composition
Garage Yes
Building
Lot Description Few Trees, Interior Lot, Irregular Lot, Lrg. Backyard Grass, Subdivision
Story One
Foundation Slab
Structure Type Brick,Wood
Schools
Elementary Schools Anderson
Middle Schools Howard
High Schools Summit
School District Mansfield Isd
Others
Ownership Douglas B. Walker Living Trust
Acceptable Financing Cash, Conventional, FHA, VA Loan
Listing Terms Cash, Conventional, FHA, VA Loan
Financing Conventional
Read Less
Want to know what your home might be worth? Contact us for a FREE valuation!

Our team is ready to help you sell your home for the highest possible price ASAP

©2024 North Texas Real Estate Information Systems.
Bought with Nina Henderson • Better Homes & Gardens, Winans


