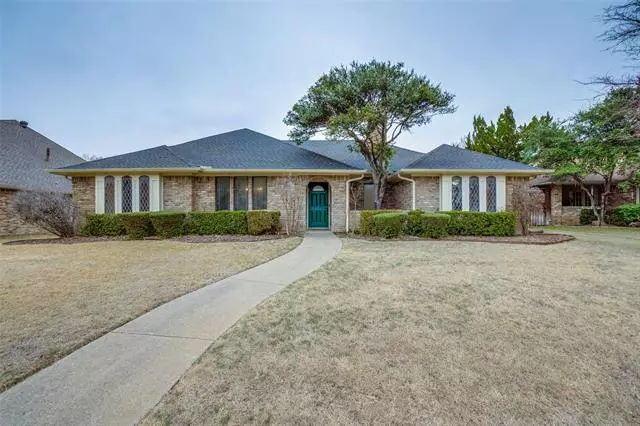$440,000
For more information regarding the value of a property, please contact us for a free consultation.
9931 Hickory Crossing Street Dallas, TX 75243
3 Beds
3 Baths
2,589 SqFt
Key Details
Property Type Single Family Home
Sub Type Single Family Residence
Listing Status Sold
Purchase Type For Sale
Square Footage 2,589 sqft
Price per Sqft $169
Subdivision Country Forest Ph 02
MLS Listing ID 14753150
Sold Date 03/04/22
Style Traditional
Bedrooms 3
Full Baths 2
Half Baths 1
HOA Y/N None
Total Fin. Sqft 2589
Year Built 1979
Lot Size 9,191 Sqft
Acres 0.211
Property Description
Location! Location! Nestled in a quiet neighborhood within Lake Highlands and in highly sought after RISD, while less than a mile from 635. Take advantage of the RISD exemplary magnet programs. The large main living room is definitely the focal point of this home, which is large enough for a large family during the holidays and includes an oversized fireplace to keep warm on cold nights. This spacious home flows spectacularly with no carpet and has an additional room perfect for your home theater or fourth bedroom. Quarantining? Walkthrough the MATTERPORT virtual tour for an unedited look at the flow and aesthetics.
Location
State TX
County Dallas
Direction Go north on Abrams away from 635. Take a right on Chimney hill and another right at the first stop sign (Cross Creek Dr). Take a left on Hickory Crossing and the home will be halfway down on your left.
Rooms
Dining Room 2
Interior
Interior Features Cable TV Available
Heating Central, Natural Gas
Cooling Central Air, Electric
Flooring Ceramic Tile, Wood
Fireplaces Number 1
Fireplaces Type Gas Starter, Wood Burning
Appliance Dishwasher, Disposal, Electric Cooktop, Electric Oven, Gas Water Heater
Heat Source Central, Natural Gas
Exterior
Exterior Feature Covered Patio/Porch
Garage Spaces 2.0
Fence Wood
Utilities Available City Sewer, City Water, Concrete, Individual Gas Meter, Individual Water Meter, Sidewalk
Roof Type Composition
Garage Yes
Building
Lot Description Interior Lot, Sprinkler System, Subdivision
Story One
Foundation Slab
Structure Type Brick
Schools
Elementary Schools Aikin
Middle Schools Forest Meadow
High Schools Lake Highlands
School District Richardson Isd
Others
Ownership See Tax
Acceptable Financing Cash, Conventional, FHA, VA Loan
Listing Terms Cash, Conventional, FHA, VA Loan
Financing Conventional
Read Less
Want to know what your home might be worth? Contact us for a FREE valuation!

Our team is ready to help you sell your home for the highest possible price ASAP

©2025 North Texas Real Estate Information Systems.
Bought with Sandra Breedlove • RE/MAX DFW Associates





