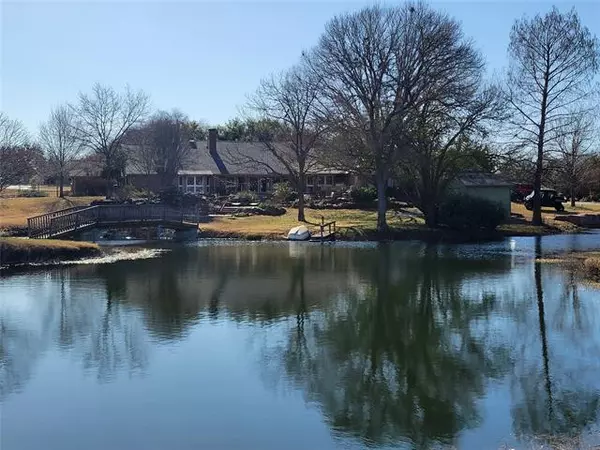$1,350,000
For more information regarding the value of a property, please contact us for a free consultation.
4111 Pecan Orchard Drive Parker, TX 75002
4 Beds
4 Baths
4,751 SqFt
Key Details
Property Type Single Family Home
Sub Type Single Family Residence
Listing Status Sold
Purchase Type For Sale
Square Footage 4,751 sqft
Price per Sqft $284
Subdivision Jordan Straughan Survey
MLS Listing ID 14745496
Sold Date 02/08/22
Style Ranch,Traditional
Bedrooms 4
Full Baths 3
Half Baths 1
HOA Y/N None
Total Fin. Sqft 4751
Year Built 1982
Annual Tax Amount $17,149
Lot Size 5.486 Acres
Acres 5.486
Property Description
Amazing 5.5 acre water-front estate, minutes from 75 and Geo. Bush. Partially renovated open floorplan with walls of windows create a canvas graced with picturesque lake views shadowed by native trees. Entertain in one of two over-sized living areas or on the terraced flagstone patio. Enjoy the inground hot tub while listening to the bubbling stream leading to the splash pool. A four-car garage provides space for most any hobby and is augmented by a separate two car garage. A barndominium offers an additional 2 bedrooms, 2 living areas, kitchen, 3 parking bays and additional covered RV parking. You deserve to slip away from the pace of the city and enjoy the serenity provided by this piece of paradise.
Location
State TX
County Collin
Direction From 75, Exit Bethany, East to Allen Heights, Right (South) to Pecan Orchard. Right on Pecan Orchard to 4111. Enter through first gate.
Rooms
Dining Room 3
Interior
Interior Features Cable TV Available, Central Vacuum, Decorative Lighting, Flat Screen Wiring, High Speed Internet Available, Vaulted Ceiling(s), Wet Bar
Heating Central, Natural Gas, Propane
Cooling Central Air, Electric
Flooring Carpet, Ceramic Tile, Wood
Fireplaces Number 2
Fireplaces Type Decorative, Masonry, Stone, Wood Burning
Appliance Built-in Refrigerator, Commercial Grade Range, Commercial Grade Vent, Dishwasher, Disposal, Double Oven, Electric Oven, Gas Cooktop, Ice Maker, Microwave, Plumbed For Gas in Kitchen, Refrigerator, Vented Exhaust Fan, Warming Drawer
Heat Source Central, Natural Gas, Propane
Laundry Electric Dryer Hookup, Full Size W/D Area, Washer Hookup
Exterior
Exterior Feature Attached Grill, Covered Patio/Porch, Fire Pit, Garden(s), Rain Gutters, Outdoor Living Center, RV/Boat Parking, Storage
Garage Spaces 6.0
Carport Spaces 4
Fence Gate, Wrought Iron, Pipe, Split Rail
Pool Other, Separate Spa/Hot Tub, Water Feature
Utilities Available Aerobic Septic, All Weather Road, Asphalt, No Sewer, Septic
Waterfront Description Retaining Wall Other
Roof Type Composition
Garage Yes
Private Pool 1
Building
Lot Description Acreage, Few Trees, Landscaped, Lrg. Backyard Grass, Sprinkler System, Tank/ Pond, Water/Lake View
Story One
Foundation Slab
Structure Type Brick
Schools
Elementary Schools Hickey
Middle Schools Armstrong
High Schools Plano East
School District Plano Isd
Others
Restrictions No Mobile Home
Ownership Jensen
Acceptable Financing Cash, Conventional
Listing Terms Cash, Conventional
Financing Cash
Special Listing Condition Flood Plain
Read Less
Want to know what your home might be worth? Contact us for a FREE valuation!

Our team is ready to help you sell your home for the highest possible price ASAP

©2025 North Texas Real Estate Information Systems.
Bought with Carolyn Phillips • Ebby Halliday, REALTORS-Frisco




