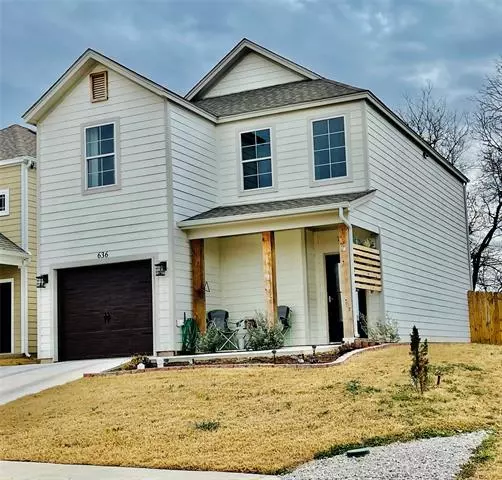$309,000
For more information regarding the value of a property, please contact us for a free consultation.
636 River Garden Drive Fort Worth, TX 76114
3 Beds
3 Baths
1,734 SqFt
Key Details
Property Type Single Family Home
Sub Type Single Family Residence
Listing Status Sold
Purchase Type For Sale
Square Footage 1,734 sqft
Price per Sqft $178
Subdivision River Gardens Add
MLS Listing ID 14755893
Sold Date 03/17/22
Style Traditional
Bedrooms 3
Full Baths 2
Half Baths 1
HOA Y/N None
Total Fin. Sqft 1734
Year Built 2020
Annual Tax Amount $5,857
Lot Size 4,617 Sqft
Acres 0.106
Property Description
This 2020 gently lived in home is simply ravishing! Welcome to 636 River Garden Dr, this 3 bed 2.5 Bath with 2 living areas is an absolute gem! Entertaining won't be a problem when you host as the open kitchen is equipped with beautiful quartzite countertops, soft shutting custom cabinetry, stainless steel appliances, a walk in pantry, all easily displayed with LED can lighting and modern fixtures. The extra living space is great an added bonus! Retreat to the primary bedroom and bath where it offers double vanity and oversized closet! Enjoy a large enclosed back yard or for a little bit more entertainment and fun the neighborhood park is directly across from your front door.
Location
State TX
County Tarrant
Direction Good Maps and Apple Maps will be sure to get you there without any issues.
Rooms
Dining Room 1
Interior
Interior Features Cable TV Available, Decorative Lighting, High Speed Internet Available
Heating Central, Electric, Zoned
Cooling Ceiling Fan(s), Central Air, Electric, Zoned
Flooring Carpet, Ceramic Tile, Vinyl
Appliance Dishwasher, Disposal, Electric Range, Microwave, Plumbed for Ice Maker, Electric Water Heater
Heat Source Central, Electric, Zoned
Laundry Electric Dryer Hookup, Full Size W/D Area, Washer Hookup
Exterior
Exterior Feature Covered Deck, Covered Patio/Porch, Rain Gutters
Garage Spaces 1.0
Fence Wood
Utilities Available City Sewer, City Water, Concrete, Curbs, Individual Gas Meter, Individual Water Meter, Overhead Utilities, Sidewalk
Roof Type Composition
Garage Yes
Building
Lot Description Cul-De-Sac, Few Trees, Interior Lot, Landscaped, Subdivision
Story Two
Foundation Slab
Structure Type Siding
Schools
Elementary Schools Castleberr
Middle Schools Marsh
High Schools Castleberr
School District Castleberry Isd
Others
Ownership Jim & Amanda Newby
Acceptable Financing Cash, Conventional, FHA, VA Loan
Listing Terms Cash, Conventional, FHA, VA Loan
Financing VA
Read Less
Want to know what your home might be worth? Contact us for a FREE valuation!

Our team is ready to help you sell your home for the highest possible price ASAP

©2025 North Texas Real Estate Information Systems.
Bought with Ludwin Flores • Keller Williams Realty


