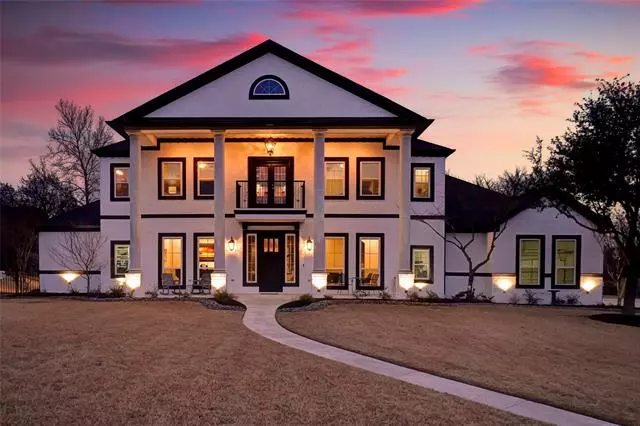$899,900
For more information regarding the value of a property, please contact us for a free consultation.
3933 Lakewood Heights Court Fort Worth, TX 76179
4 Beds
5 Baths
4,112 SqFt
Key Details
Property Type Single Family Home
Sub Type Single Family Residence
Listing Status Sold
Purchase Type For Sale
Square Footage 4,112 sqft
Price per Sqft $218
Subdivision Waterfront Add
MLS Listing ID 14750244
Sold Date 02/22/22
Style Traditional
Bedrooms 4
Full Baths 4
Half Baths 1
HOA Fees $41/ann
HOA Y/N Mandatory
Total Fin. Sqft 4112
Year Built 2012
Annual Tax Amount $16,478
Lot Size 0.544 Acres
Acres 0.544
Property Description
Boasting an array of sleek finishes and a modern open layout, this immaculate 4 bedroom, 4.5 bath home is a paradigm of contemporary Ft Worth living. Richly-appointed spaces include large gathering areas, a bright, professional-grade kitchen, spectacular dining room, walk-out master suite, 2 laundry rooms, full study and secondary study area. Guest retreat and bath located downstairs like the primary bedroom. The expansive backyard includes a sparkling pool and water feature, plus a comfortable covered patio and pergola to entertain. Dog run on side yard and 3 car garage is oversized. If you are looking for luxurious and upgraded, schedule a showing quickly. Roof recently replaced and exterior of home painted.
Location
State TX
County Tarrant
Community Gated
Direction From W Loop 820 exit Azle Ave. and go west. Then turn right onto Boat Club Rd. Turn left on Robertson Rd. and then turn right on Prentiss Dr, which turn into Lake Country Dr. Then turn left on Waterfront Dr., right on Waterfront Ct, and left on Lakewood Heights Ct. Home is on the left side.
Rooms
Dining Room 2
Interior
Interior Features Decorative Lighting, High Speed Internet Available, Vaulted Ceiling(s)
Heating Central, Natural Gas
Cooling Ceiling Fan(s), Central Air, Electric
Flooring Carpet, Ceramic Tile, Wood
Fireplaces Number 1
Fireplaces Type Gas Logs
Appliance Dishwasher, Disposal, Double Oven, Gas Cooktop, Microwave, Plumbed for Ice Maker, Tankless Water Heater, Gas Water Heater
Heat Source Central, Natural Gas
Laundry Full Size W/D Area
Exterior
Exterior Feature Covered Patio/Porch
Garage Spaces 3.0
Fence Metal, Wood
Pool Diving Board, Pool Sweep, Water Feature
Community Features Gated
Utilities Available City Sewer, City Water, Concrete, Curbs, Underground Utilities
Roof Type Composition
Garage Yes
Private Pool 1
Building
Lot Description Cul-De-Sac, Few Trees, Landscaped, Lrg. Backyard Grass, Subdivision
Story Two
Foundation Slab
Structure Type Brick
Schools
Elementary Schools Lake Country
Middle Schools Wayside
High Schools Boswell
School District Eagle Mt-Saginaw Isd
Others
Restrictions Deed
Ownership See Tax
Acceptable Financing Cash, Conventional, FHA, VA Loan
Listing Terms Cash, Conventional, FHA, VA Loan
Financing Cash
Read Less
Want to know what your home might be worth? Contact us for a FREE valuation!

Our team is ready to help you sell your home for the highest possible price ASAP

©2024 North Texas Real Estate Information Systems.
Bought with Martha Dever • RE/MAX Trinity


