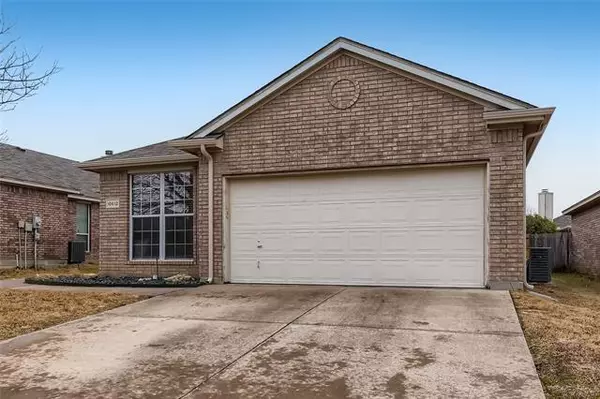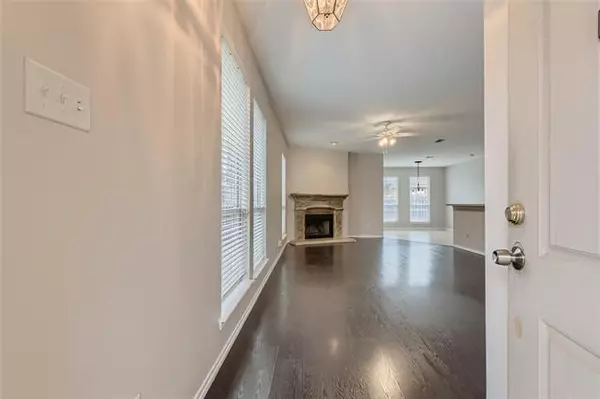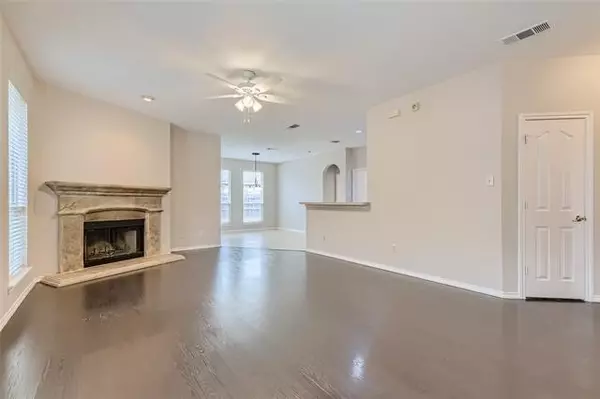$310,000
For more information regarding the value of a property, please contact us for a free consultation.
10612 Cloisters Drive Fort Worth, TX 76131
4 Beds
2 Baths
1,793 SqFt
Key Details
Property Type Single Family Home
Sub Type Single Family Residence
Listing Status Sold
Purchase Type For Sale
Square Footage 1,793 sqft
Price per Sqft $172
Subdivision Fossil Hill Estates
MLS Listing ID 14739530
Sold Date 02/28/22
Style Traditional
Bedrooms 4
Full Baths 2
HOA Fees $6
HOA Y/N Mandatory
Total Fin. Sqft 1793
Year Built 2002
Annual Tax Amount $5,562
Lot Size 5,009 Sqft
Acres 0.115
Property Description
Multiple offer deadline set for 1.30.22 at 9pm. Pristine curb appeal welcomes you into lovely 4 bedroom with refreshed interiors. A full interior repaint in neutral colors coupled with the natural light flowing in through the large windows provides a warm atmosphere. Large kitchen with breakfast bar, pantry, extensive cabinet space & a separate dining area. Spacious living room features gorgeous fireplace & rich, dark flooring. Enjoy a split floor plan allowing additional privacy. Primary bedroom boasts brand new, soft carpet underfoot & an ensuite with a separate shower, soaking tub & dual vanities. Enjoy the lush green grass in the backyard or relax from the comfort of your covered patio.
Location
State TX
County Tarrant
Community Jogging Path/Bike Path, Park
Direction From FM 156, go West on Bonds Ranch Rd for 1.2 miles, turn left on Braewood, Rt on Caravan, left on Cloisters. House is on the left.
Rooms
Dining Room 1
Interior
Interior Features Cable TV Available, High Speed Internet Available
Heating Central, Electric
Cooling Ceiling Fan(s), Central Air, Electric
Flooring Carpet, Laminate, Vinyl
Fireplaces Number 1
Fireplaces Type Wood Burning
Appliance Dishwasher, Electric Range, Microwave, Plumbed for Ice Maker, Electric Water Heater
Heat Source Central, Electric
Laundry Electric Dryer Hookup, Washer Hookup
Exterior
Exterior Feature Covered Patio/Porch, Rain Gutters, Private Yard
Garage Spaces 2.0
Fence Wood
Community Features Jogging Path/Bike Path, Park
Utilities Available Asphalt, City Sewer, City Water, Concrete, Curbs, Individual Water Meter, Sidewalk
Roof Type Composition
Garage Yes
Building
Lot Description Interior Lot, Landscaped, Subdivision
Story One
Foundation Slab
Structure Type Brick
Schools
Elementary Schools Sonny And Allegra Nance
Middle Schools Wilson
High Schools Northwest
School District Northwest Isd
Others
Ownership Orchard Property III, LLC
Acceptable Financing Cash, Conventional, VA Loan
Listing Terms Cash, Conventional, VA Loan
Financing Conventional
Special Listing Condition Survey Available
Read Less
Want to know what your home might be worth? Contact us for a FREE valuation!

Our team is ready to help you sell your home for the highest possible price ASAP

©2025 North Texas Real Estate Information Systems.
Bought with Aaron Hickman • Keller Williams Cedar Park





