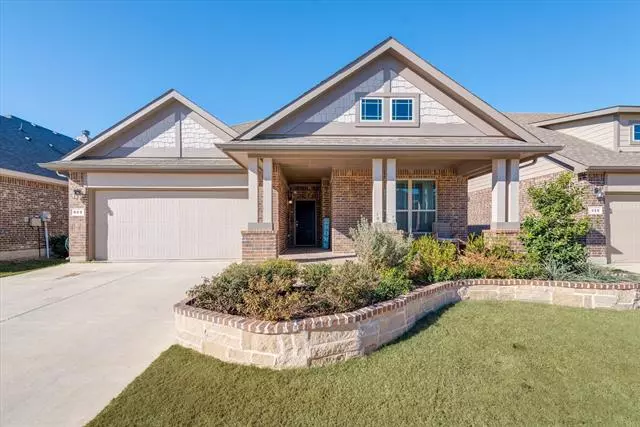$399,900
For more information regarding the value of a property, please contact us for a free consultation.
925 Falcon Road Argyle, TX 76226
3 Beds
2 Baths
2,208 SqFt
Key Details
Property Type Single Family Home
Sub Type Single Family Residence
Listing Status Sold
Purchase Type For Sale
Square Footage 2,208 sqft
Price per Sqft $181
Subdivision Harvest Meadows Phas
MLS Listing ID 14737024
Sold Date 02/07/22
Style Traditional
Bedrooms 3
Full Baths 2
HOA Fees $7/ann
HOA Y/N Mandatory
Total Fin. Sqft 2208
Year Built 2018
Annual Tax Amount $8,850
Lot Size 6,272 Sqft
Acres 0.144
Property Description
**Highest & Best Due Sunday, January 16th at 12 noon** Gorgeous 1 story 3 bedroom home nestled in the Harvest Meadows neighborhood. Welcoming entrance with a covered porch for cool mornings. Home offers decorative lighting, wood like tile floors throughout, and large windows for an abundance of natural light. Large kitchen hosts stylish backsplash, granite countertops, an island, and plenty of cabinets for storage. Living room offers gas fireplace with mantel and views of the backyard.Owner's retreat has room for a sitting area and a full bath with a garden tub and separate shower. Split bedroom floor plan with 2 other bedrooms that share a bath. Backyard seals the deal with a covered patio and room for a pool!
Location
State TX
County Denton
Direction Driving N on Hwy 35W, exit for 407 and take a left. Take a right on Cleveland Gibbs Rd and a left on 9th St. Right on Falcon and the property is to your right.
Rooms
Dining Room 1
Interior
Interior Features Cable TV Available, Decorative Lighting, High Speed Internet Available
Heating Central, Natural Gas
Cooling Ceiling Fan(s), Central Air, Electric
Flooring Carpet, Ceramic Tile
Fireplaces Number 1
Fireplaces Type Decorative, Gas Logs
Appliance Dishwasher, Disposal, Gas Oven, Microwave, Plumbed for Ice Maker
Heat Source Central, Natural Gas
Laundry Electric Dryer Hookup, Full Size W/D Area, Washer Hookup
Exterior
Exterior Feature Covered Patio/Porch, Rain Gutters, Lighting
Garage Spaces 2.0
Fence Wood
Utilities Available City Sewer, City Water, Underground Utilities
Roof Type Composition
Garage Yes
Building
Lot Description Few Trees, Interior Lot, Landscaped, Subdivision
Story One
Foundation Slab
Structure Type Brick
Schools
Elementary Schools Justin
Middle Schools Pike
High Schools Northwest
School District Northwest Isd
Others
Acceptable Financing Cash, Conventional, FHA, VA Loan
Listing Terms Cash, Conventional, FHA, VA Loan
Financing VA
Read Less
Want to know what your home might be worth? Contact us for a FREE valuation!

Our team is ready to help you sell your home for the highest possible price ASAP

©2024 North Texas Real Estate Information Systems.
Bought with Amy Spock • Coldwell Banker Realty


