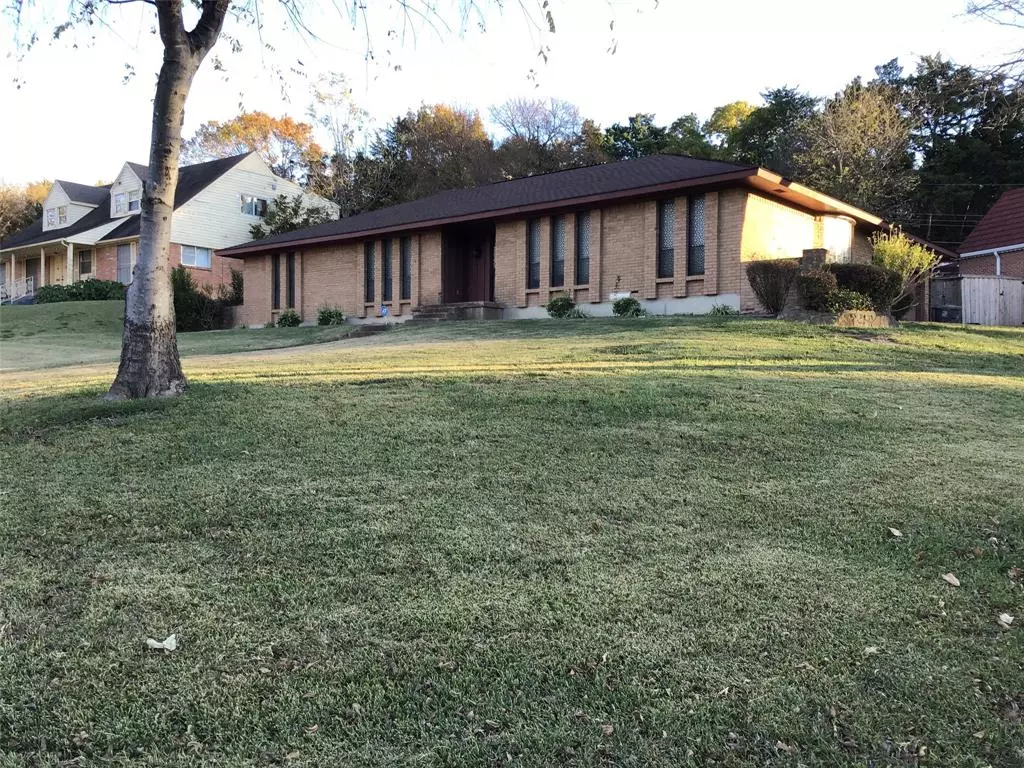$245,000
For more information regarding the value of a property, please contact us for a free consultation.
1256 Golden Trophy Drive Dallas, TX 75232
3 Beds
2 Baths
1,566 SqFt
Key Details
Property Type Single Family Home
Sub Type Single Family Residence
Listing Status Sold
Purchase Type For Sale
Square Footage 1,566 sqft
Price per Sqft $156
Subdivision Country Club Fairways
MLS Listing ID 14714116
Sold Date 02/11/22
Style Traditional
Bedrooms 3
Full Baths 2
HOA Y/N None
Total Fin. Sqft 1566
Year Built 1965
Annual Tax Amount $4,384
Lot Size 0.320 Acres
Acres 0.32
Property Description
Back on the market due to the last Buyer's Approval falling through. NEW ROOF, new master bathroom! A solid home in a coveted Dallas neighborhood. 3 bedroom, 2 full bath home on a corner lot, homes do not go up for sale very often in this area! This brick home offers a great space for family gatherings, an eat in kitchen, and a spacious formal dining combo living room in the front. Galley kitchen offers a gas cooktop, lots of cabinet space, the refrigerator conveys with the home. You will love the spacious family room with the fireplace! It is a very warm, and inviting home. Make your appointment today to view this home! Buyer will need to purchase a new survey if it is required, there is no seller's disclosure
Location
State TX
County Dallas
Direction From I20 E, Take exit 464A for US-67 N toward Dallas, take the exit toward Red Bird Ln Hampton Rd, merge onto Hwy 67 Marvin D. Love Fwy, turn right onto W Red Bird Ln, turn right onto S Polk St, turn right onto Golden Trophy Dr, turn left to stay on Golden Trophy Dr, home will be on the left.
Rooms
Dining Room 2
Interior
Interior Features Cable TV Available, High Speed Internet Available
Heating Central, Electric
Cooling Central Air, Electric
Flooring Carpet, Ceramic Tile, Laminate
Fireplaces Number 1
Fireplaces Type Wood Burning
Appliance Dishwasher, Electric Oven, Gas Cooktop, Plumbed for Ice Maker, Refrigerator
Heat Source Central, Electric
Exterior
Garage Spaces 2.0
Fence Wood
Utilities Available City Sewer, City Water
Roof Type Composition
Total Parking Spaces 2
Garage Yes
Building
Lot Description Corner Lot, Landscaped, Subdivision
Story One
Foundation Combination
Level or Stories One
Structure Type Brick
Schools
Elementary Schools Alexander
Middle Schools Atwell
High Schools Carter
School District Dallas Isd
Others
Ownership Heir Estate
Acceptable Financing Cash, Conventional, FHA, VA Loan
Listing Terms Cash, Conventional, FHA, VA Loan
Financing Cash
Read Less
Want to know what your home might be worth? Contact us for a FREE valuation!

Our team is ready to help you sell your home for the highest possible price ASAP

©2025 North Texas Real Estate Information Systems.
Bought with Antonia Rovira • Keller Williams Urban Dallas

