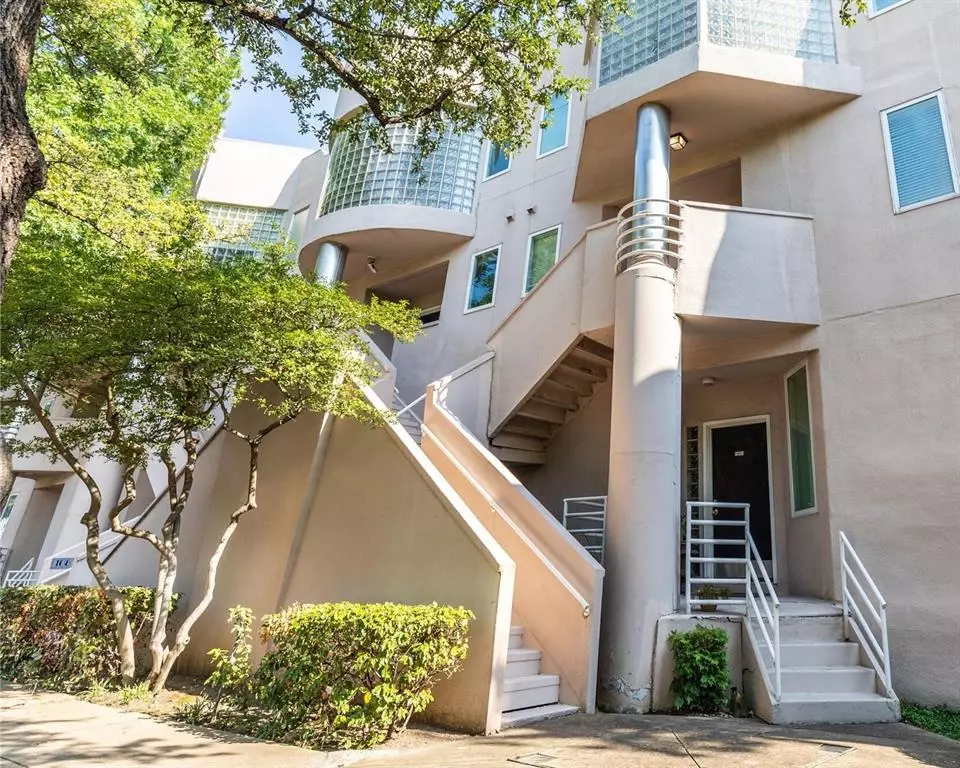$288,000
For more information regarding the value of a property, please contact us for a free consultation.
4040 Avondale Avenue #106 Dallas, TX 75219
2 Beds
3 Baths
1,396 SqFt
Key Details
Property Type Condo
Sub Type Condominium
Listing Status Sold
Purchase Type For Sale
Square Footage 1,396 sqft
Price per Sqft $206
Subdivision Avondale Gardens
MLS Listing ID 14671048
Sold Date 02/23/22
Bedrooms 2
Full Baths 2
Half Baths 1
HOA Fees $450/mo
HOA Y/N Mandatory
Total Fin. Sqft 1396
Year Built 1985
Annual Tax Amount $7,385
Lot Size 1.447 Acres
Acres 1.447
Property Description
Beautiful, contemporary Uptown condo in the heart of the North Oaklawn area. This condo features soaring ceilings, hardwood floors, two fireplaces, a curved staircase, and large windows for lots of natural light as well as two balconies. Black-out curtains convey. There are two master bedrooms with two full bathrooms on the second level. The kitchen features granite counters and stainless steel appliances. Walk to Whole Foods, shops and restaurants, Highland Park, Turtle Creek, and the Katy Trail. Love Field airport is only 5 minutes away. Parking spots 3 and 4
Location
State TX
County Dallas
Community Club House, Community Pool, Sauna
Direction From the north on DNT, exit Wycliff on left. Continue down Wycliff which becomes Douglas and then Avondale. Pass Lemmon & you are almost there. From I75 exit N Fitzhugh Ave & go north (becomes Wycliff). Turn left on Gilbert Ave. Last building on the corner of Avondale & Gilbert. Top right condo.
Rooms
Dining Room 1
Interior
Interior Features Cable TV Available, Decorative Lighting, High Speed Internet Available, Wet Bar
Heating Central, Electric
Cooling Central Air, Electric
Flooring Carpet, Wood
Fireplaces Number 2
Fireplaces Type Master Bedroom, Wood Burning
Appliance Dishwasher, Disposal, Electric Range, Microwave, Plumbed for Ice Maker, Refrigerator
Heat Source Central, Electric
Exterior
Exterior Feature Balcony
Garage Spaces 2.0
Fence None
Pool Gunite, In Ground
Community Features Club House, Community Pool, Sauna
Utilities Available City Sewer, City Water, Concrete, Sidewalk
Roof Type Tar/Gravel
Total Parking Spaces 2
Garage Yes
Private Pool 1
Building
Story Two
Foundation Other
Level or Stories Two
Structure Type Stucco
Schools
Elementary Schools Milam
Middle Schools Spence
High Schools North Dallas
School District Dallas Isd
Others
Ownership See agent
Acceptable Financing Cash, Conventional
Listing Terms Cash, Conventional
Financing Cash
Special Listing Condition Special Assessments
Read Less
Want to know what your home might be worth? Contact us for a FREE valuation!

Our team is ready to help you sell your home for the highest possible price ASAP

©2024 North Texas Real Estate Information Systems.
Bought with Sheridan Lewis • Call It Closed Realty


