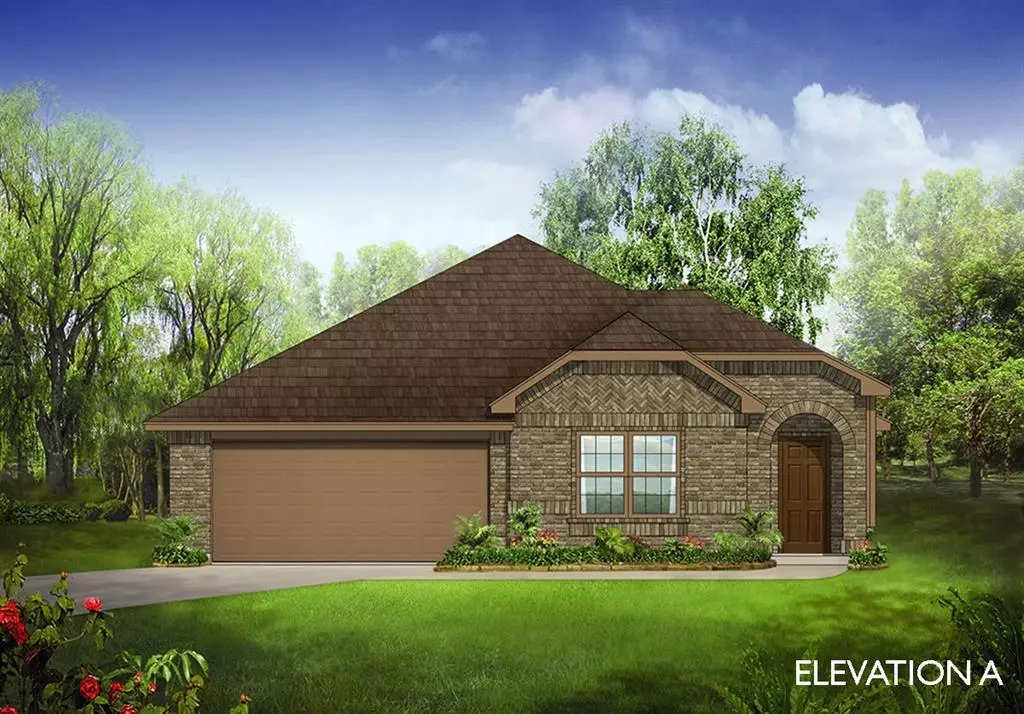$380,806
For more information regarding the value of a property, please contact us for a free consultation.
503 Whitney Lane Lavon, TX 75166
3 Beds
2 Baths
1,858 SqFt
Key Details
Property Type Single Family Home
Sub Type Single Family Residence
Listing Status Sold
Purchase Type For Sale
Square Footage 1,858 sqft
Price per Sqft $204
Subdivision Grand Heritage Traditions
MLS Listing ID 14746222
Sold Date 02/22/22
Style Traditional
Bedrooms 3
Full Baths 2
HOA Fees $66/qua
HOA Y/N Mandatory
Total Fin. Sqft 1858
Year Built 2022
Lot Size 6,054 Sqft
Acres 0.139
Lot Dimensions 55x110
Property Description
New construction by Bloomfield with February closing! Willow plan is a single story with 3 bdrms & 2 baths plus a Study with Glass French Doors. Sitting on a Corner lot with mature trees in backyard! Open-concept Kitchen & Family room with Laminate Wood floors throughout. Contemporary design in Kitchen with wall of flat panel cabinets, Subway Tile Backsplash, large center island with breakfast bar, and SS appliances including matching modern vent hood. Spacious Owner's Suite w WIC & upgraded tile in bath. Mud & Laundry Room, garage has workspace, gutters preinstalled, and Covered Patio at rear. Visit Bloomfield at Grand Heritage to learn more!
Location
State TX
County Collin
Community Club House, Community Pool, Greenbelt, Jogging Path/Bike Path, Lake, Park, Playground
Direction From George Bush, exit onto Hwy 78, going North. Turn left onto Grand Heritage Blvd., left on Austin Ln.
Rooms
Dining Room 1
Interior
Interior Features Cable TV Available, High Speed Internet Available, Smart Home System
Heating Central, Electric
Cooling Ceiling Fan(s), Central Air, Electric
Flooring Carpet, Ceramic Tile, Laminate
Appliance Dishwasher, Disposal, Electric Cooktop, Electric Oven, Microwave, Plumbed for Ice Maker, Vented Exhaust Fan, Electric Water Heater
Heat Source Central, Electric
Exterior
Exterior Feature Covered Patio/Porch, Rain Gutters
Garage Spaces 2.0
Fence Wood
Community Features Club House, Community Pool, Greenbelt, Jogging Path/Bike Path, Lake, Park, Playground
Utilities Available City Sewer, City Water, Concrete, Curbs
Roof Type Composition
Total Parking Spaces 2
Garage Yes
Building
Lot Description Corner Lot, Few Trees, Landscaped, Sprinkler System, Subdivision
Story One
Foundation Slab
Level or Stories One
Structure Type Brick
Schools
Elementary Schools Mcclendon
Middle Schools Community
High Schools Community
School District Community Isd
Others
Ownership Bloomfield Homes
Acceptable Financing Cash, Conventional, FHA, VA Loan
Listing Terms Cash, Conventional, FHA, VA Loan
Financing VA
Read Less
Want to know what your home might be worth? Contact us for a FREE valuation!

Our team is ready to help you sell your home for the highest possible price ASAP

©2025 North Texas Real Estate Information Systems.
Bought with Ticia Rhodes • EXP REALTY

