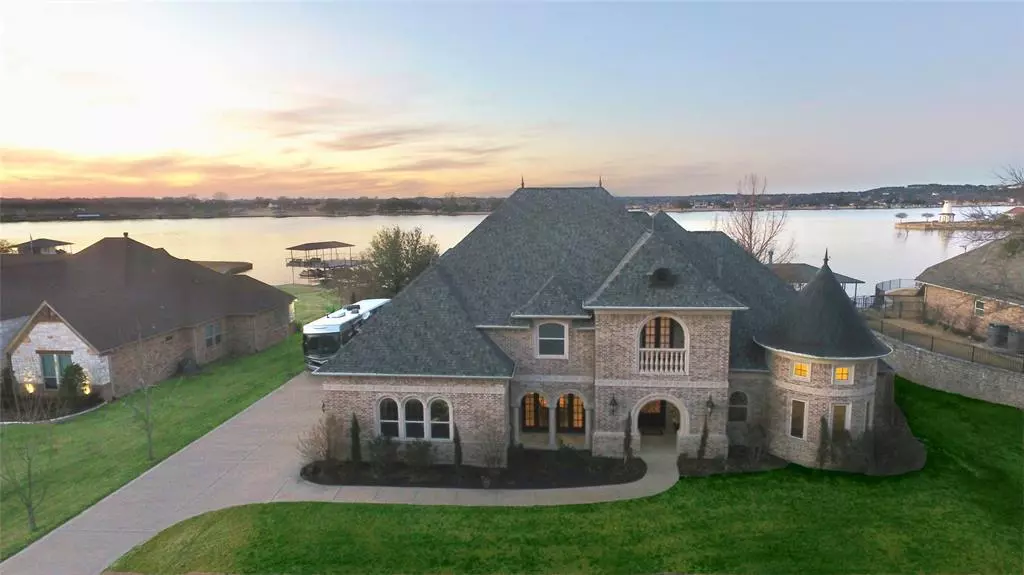$1,775,000
For more information regarding the value of a property, please contact us for a free consultation.
1904 W Emerald Bend Court Granbury, TX 76049
4 Beds
5 Baths
6,555 SqFt
Key Details
Property Type Single Family Home
Sub Type Single Family Residence
Listing Status Sold
Purchase Type For Sale
Square Footage 6,555 sqft
Price per Sqft $270
Subdivision Bentwater On Lake Granbury
MLS Listing ID 14742589
Sold Date 05/16/22
Style Traditional
Bedrooms 4
Full Baths 4
Half Baths 1
HOA Fees $41/ann
HOA Y/N Mandatory
Total Fin. Sqft 6555
Year Built 2007
Annual Tax Amount $15,306
Lot Size 1.100 Acres
Acres 1.1
Lot Dimensions 118x394x118WFx426
Property Description
MAINBODY WALK OUT WATERFRONT built for entertaining with 3 living areas, 8 seat theater room, butler's pantry, formal & informal dining areas and a kitchen you could get lost in. On a 1 acre lot in the popular Bentwater development with Hand Carved Crown Molding, Copper Roof Turret, Cupola & Spires, multiple staircases & custom cabinetry, this home is brimming with Old World Style & Sophistication. Expansive Master Suite enjoys an adjacent space ideal for private gym or nursery, all bedrooms boast En Suite baths, extremely energy efficient this is the builders personal home so the list of special features is impressive. Large covered back porch, fire pit at the waterfront, 4 car garage, amazing lake views.
Location
State TX
County Hood
Community Club House, Marina, Park, Playground
Direction See GPS
Rooms
Dining Room 2
Interior
Interior Features Cable TV Available, Decorative Lighting, Flat Screen Wiring, High Speed Internet Available, Multiple Staircases
Heating Central, Electric, Heat Pump
Cooling Ceiling Fan(s), Central Air, Electric, Heat Pump
Flooring Carpet, Ceramic Tile
Fireplaces Number 2
Fireplaces Type Gas Logs
Appliance Commercial Grade Vent, Dishwasher, Double Oven, Electric Oven, Gas Cooktop, Microwave, Plumbed for Ice Maker, Electric Water Heater
Heat Source Central, Electric, Heat Pump
Laundry Full Size W/D Area, Washer Hookup
Exterior
Exterior Feature Attached Grill, Covered Patio/Porch, Fire Pit
Garage Spaces 4.0
Community Features Club House, Marina, Park, Playground
Utilities Available Aerobic Septic, All Weather Road, Co-op Water
Waterfront Description Lake Front,Lake Front Main Body
Roof Type Composition
Total Parking Spaces 4
Garage Yes
Building
Lot Description Sprinkler System, Water/Lake View
Story Two
Foundation Slab
Level or Stories Two
Structure Type Brick,Rock/Stone
Schools
Elementary Schools Oak Woods
Middle Schools Acton
High Schools Granbury
School District Granbury Isd
Others
Restrictions Deed
Ownership See Tax
Acceptable Financing Cash, Conventional, VA Loan
Listing Terms Cash, Conventional, VA Loan
Financing Cash
Read Less
Want to know what your home might be worth? Contact us for a FREE valuation!

Our team is ready to help you sell your home for the highest possible price ASAP

©2024 North Texas Real Estate Information Systems.
Bought with Pam Knieper • Knieper Realty, Inc.


