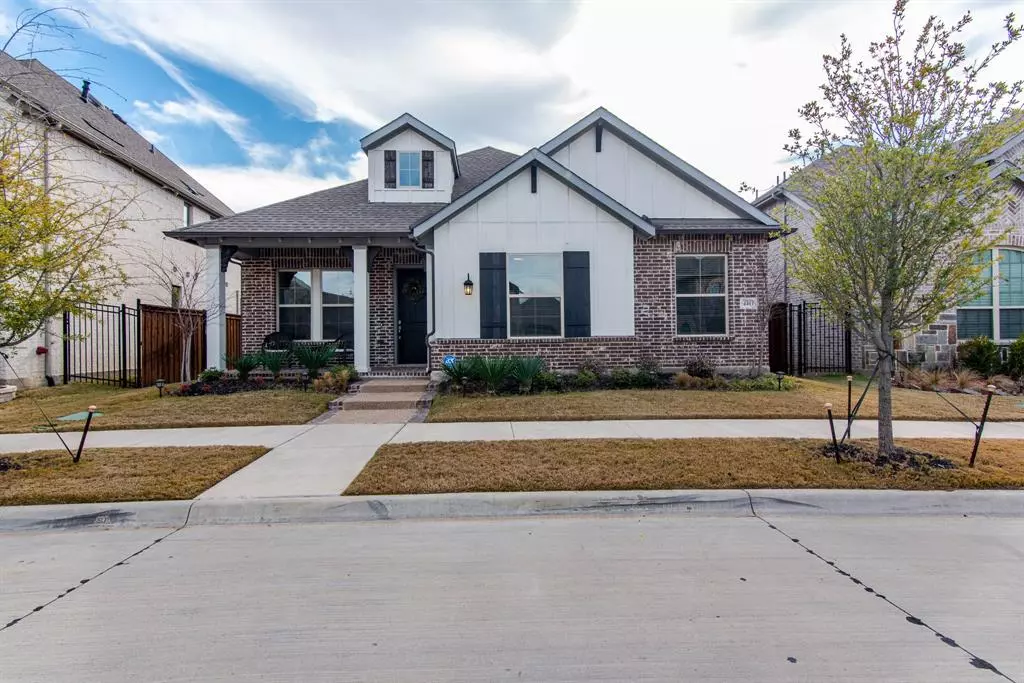$485,000
For more information regarding the value of a property, please contact us for a free consultation.
4411 Indigo Lark Lane Arlington, TX 76005
3 Beds
2 Baths
2,000 SqFt
Key Details
Property Type Single Family Home
Sub Type Single Family Residence
Listing Status Sold
Purchase Type For Sale
Square Footage 2,000 sqft
Price per Sqft $242
Subdivision Viridian Village 2F
MLS Listing ID 14740968
Sold Date 02/22/22
Style Contemporary/Modern
Bedrooms 3
Full Baths 2
HOA Fees $81/qua
HOA Y/N Mandatory
Total Fin. Sqft 2000
Year Built 2019
Annual Tax Amount $10,665
Lot Size 6,926 Sqft
Acres 0.159
Property Description
Multiple offers* Highest and Best by Monday at 12:00pm* This stunning David Weekley Cassidy home won't be on the market long! Built on a premium lot, this unique open concept home with a separate retreat room has beautiful functional upgrades which include built-in surge protection, wall outlet for flat screen mounting, wood flooring, walk-in master shower with rainfall shower head*Tankless water heater*Kitchen contains granite countertops SS appliances, beautiful backsplash, light fixtures plus hardware on all cabinets*Pullout drawers for pans and spices*Restroom vanities are upgraded with quartz top* Master vanity has cabinet pullout for hot hair tools*Inner pest control system throughout the house*
Location
State TX
County Tarrant
Community Club House, Community Pool, Fitness Center, Jogging Path/Bike Path, Lake, Marina, Park, Playground
Direction GOING NORTH OR SOUTH ON COLLINS TURN ON BIRDS FORT GOING EAST. CONTINUE TILL YOU GET TO INDIGO LARK LANE THEN TURN LEFT AND THE HOUSE WILL BE ON THE RIGHT*
Rooms
Dining Room 1
Interior
Interior Features Cable TV Available, Flat Screen Wiring, High Speed Internet Available, Vaulted Ceiling(s)
Heating Central, Natural Gas
Cooling Attic Fan, Ceiling Fan(s), Central Air, Electric
Flooring Carpet, Ceramic Tile, Wood
Fireplaces Number 1
Fireplaces Type Heatilator
Appliance Dishwasher, Disposal, Gas Cooktop, Gas Oven, Microwave, Plumbed For Gas in Kitchen, Plumbed for Ice Maker, Vented Exhaust Fan, Warming Drawer
Heat Source Central, Natural Gas
Laundry Electric Dryer Hookup, Full Size W/D Area, Washer Hookup
Exterior
Exterior Feature Covered Patio/Porch, Rain Gutters, Lighting
Garage Spaces 2.0
Fence Wood
Community Features Club House, Community Pool, Fitness Center, Jogging Path/Bike Path, Lake, Marina, Park, Playground
Utilities Available Alley, City Sewer, City Water, Community Mailbox, Curbs, Individual Water Meter, Underground Utilities
Roof Type Composition
Total Parking Spaces 2
Garage Yes
Building
Lot Description Few Trees, Interior Lot, Landscaped, Sprinkler System, Subdivision
Story One
Foundation Slab
Level or Stories One
Structure Type Brick
Schools
Elementary Schools Viridian
Middle Schools Harwood
High Schools Trinity
School District Hurst-Euless-Bedford Isd
Others
Restrictions Building,Deed
Ownership ABALOS
Acceptable Financing Cash, Conventional, FHA, VA Loan
Listing Terms Cash, Conventional, FHA, VA Loan
Financing Conventional
Special Listing Condition Survey Available, Verify Tax Exemptions
Read Less
Want to know what your home might be worth? Contact us for a FREE valuation!

Our team is ready to help you sell your home for the highest possible price ASAP

©2024 North Texas Real Estate Information Systems.
Bought with Lynn Stofer • RE/MAX Premier


