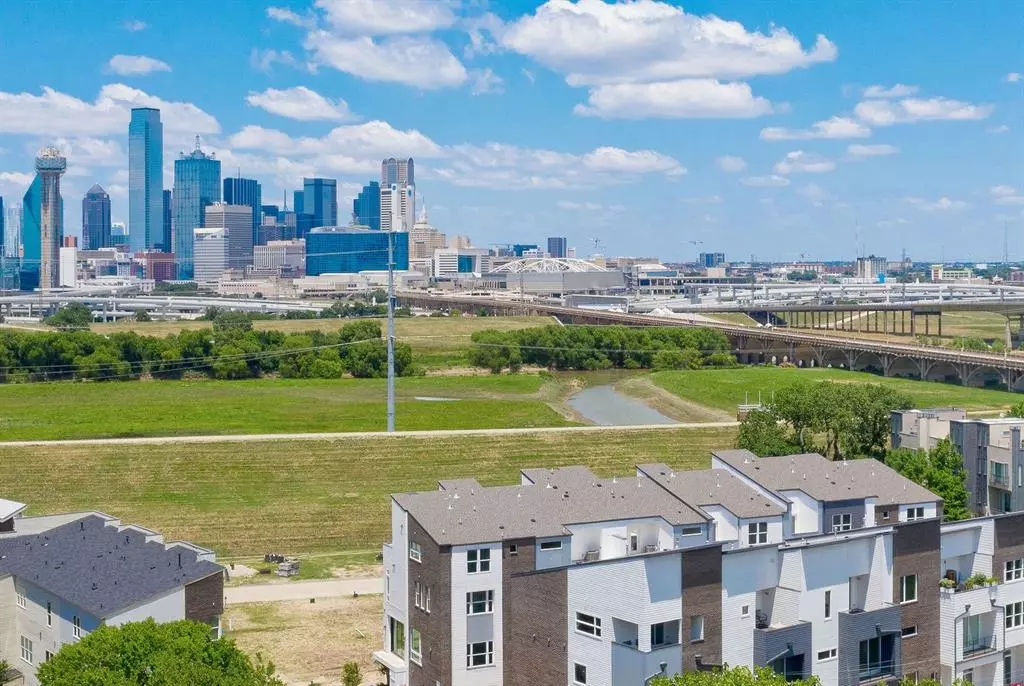$829,900
For more information regarding the value of a property, please contact us for a free consultation.
381 E Greenbriar Lane #1301 Dallas, TX 75203
3 Beds
4 Baths
2,932 SqFt
Key Details
Property Type Townhouse
Sub Type Townhouse
Listing Status Sold
Purchase Type For Sale
Square Footage 2,932 sqft
Price per Sqft $283
Subdivision Trinity Bluff
MLS Listing ID 14740944
Sold Date 03/30/22
Style Contemporary/Modern
Bedrooms 3
Full Baths 3
Half Baths 1
HOA Fees $150/mo
HOA Y/N Mandatory
Total Fin. Sqft 2932
Year Built 2022
Lot Size 653 Sqft
Acres 0.015
Property Description
UNOBSTRUCTED SKYLINE VIEW, CORNER UNIT! FULLY UPGRADED and move-in ready! Luxury townhome in gated community MINUTES to Bishop Arts, Downtown and Design District. Stunning 4 story fee simple townhome, OPEN floorplan, TWO spacious balconies, 3 beds, 3.5 baths, gameroom or flex space and 2 car garage. Soaring 12ft ceilings and spacious bedrooms each equipped with it's own en-suite. Tons of natural light throughout this CORNER unit. Primary bedroom, bath and closet is a homeowners DREAM and MUST SEE in person! Gourmet kitchen features Bosch SS appliances, gas cooktop, high end soft close cabinets and under cabinet lighting. Elevator capable - LOW HOA and community pool coming soon!
Location
State TX
County Dallas
Community Community Pool, Community Sprinkler, Gated
Direction 381 E Greenbriar Lane Dallas, TX 75203Just minutes away from Bishop Arts District, Trinity Groves & Downtown Dallas.Across the Trinity River and SW of Downtown.
Rooms
Dining Room 1
Interior
Interior Features Cable TV Available, Elevator, Flat Screen Wiring, High Speed Internet Available, Smart Home System, Sound System Wiring
Heating Central, Natural Gas, Zoned
Cooling Ceiling Fan(s), Central Air, Electric, Zoned
Flooring Carpet, Ceramic Tile, Marble, Wood
Appliance Convection Oven, Dishwasher, Disposal, Gas Cooktop, Microwave, Plumbed For Gas in Kitchen, Plumbed for Ice Maker, Tankless Water Heater, Gas Water Heater
Heat Source Central, Natural Gas, Zoned
Exterior
Exterior Feature Balcony, Covered Deck, Rain Gutters
Garage Spaces 2.0
Fence Wood
Community Features Community Pool, Community Sprinkler, Gated
Utilities Available City Sewer, City Water, Community Mailbox, Concrete, Curbs, Sidewalk
Roof Type Composition
Garage Yes
Private Pool 1
Building
Lot Description Landscaped, Sprinkler System
Story Three Or More
Foundation Slab
Level or Stories Three Or More
Structure Type Brick,Fiber Cement
Schools
Elementary Schools Bowie
Middle Schools Garcia
High Schools Adamson
School District Dallas Isd
Others
Restrictions Other
Ownership InTown Homes
Financing Conventional
Read Less
Want to know what your home might be worth? Contact us for a FREE valuation!

Our team is ready to help you sell your home for the highest possible price ASAP

©2024 North Texas Real Estate Information Systems.
Bought with Tiffany Smith • Compass RE Texas, LLC


