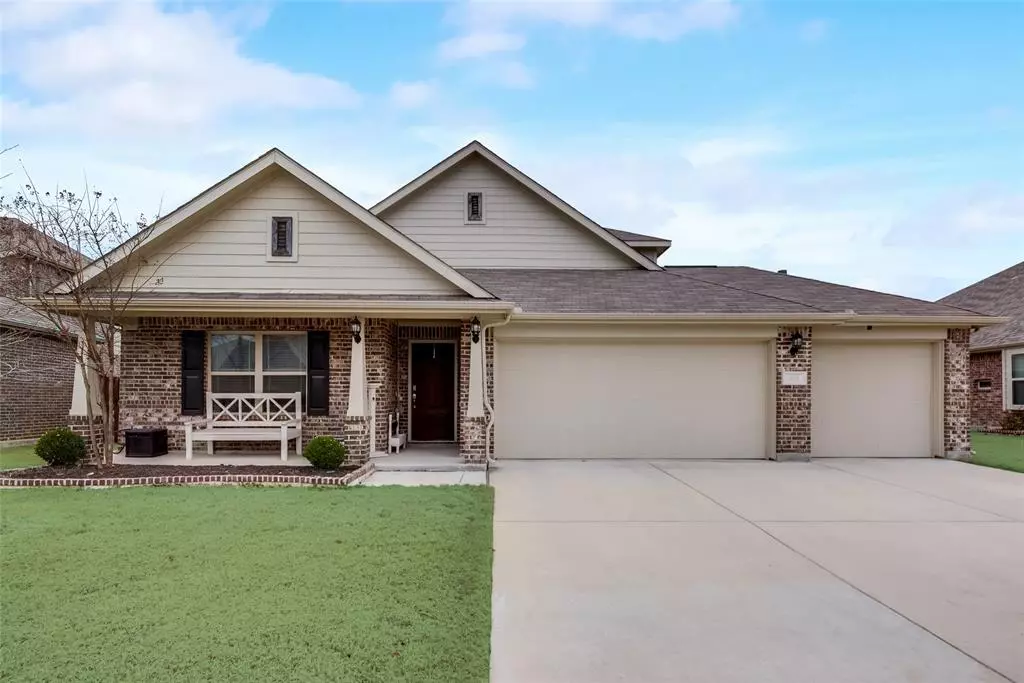$375,000
For more information regarding the value of a property, please contact us for a free consultation.
813 Cropout Way Fort Worth, TX 76052
4 Beds
4 Baths
2,423 SqFt
Key Details
Property Type Single Family Home
Sub Type Single Family Residence
Listing Status Sold
Purchase Type For Sale
Square Footage 2,423 sqft
Price per Sqft $154
Subdivision Sendera Ranch East Ph Vii-1
MLS Listing ID 14740658
Sold Date 02/22/22
Bedrooms 4
Full Baths 2
Half Baths 2
HOA Fees $41/ann
HOA Y/N Mandatory
Total Fin. Sqft 2423
Year Built 2017
Annual Tax Amount $7,336
Lot Size 8,058 Sqft
Acres 0.185
Property Description
MULTIPLE OFFERS BEST AND FINAL DEADLINE JAN. 19th at 5PM. This beautiful move-in ready home built by Lennar has the ideal 1.5 story floorplan. Downstairs the home features 4 bedrooms, 2.5 bathrooms, formal dining or could be used as a home office. Kitchen has granite countertops, stainless appliances, and is open to the living room. Primary bedroom is split from the other bedrooms. Upstairs is a generous size gameroom & an additional half bathroom. Backyard has plenty of space to play. Community offers 3 pools, parks, walking trails, clubhouse, basketball courts, soccer fields, outdoor hockey rink and close to shopping.
Location
State TX
County Denton
Community Community Pool, Jogging Path/Bike Path, Park, Playground
Direction From Avondale Haslet Rd. North on Sendera Ranch Blvd., East on Diamondback Ln., North On Rancho Canon Way, West on Selida , North on Gilley Ln , and West on Cropout House in on left
Rooms
Dining Room 2
Interior
Interior Features Cable TV Available, Central Vacuum, Decorative Lighting, High Speed Internet Available
Heating Central, Electric
Cooling Central Air, Electric
Flooring Carpet, Ceramic Tile
Fireplaces Number 1
Fireplaces Type Gas Logs
Appliance Dishwasher, Gas Range, Microwave, Plumbed for Ice Maker
Heat Source Central, Electric
Exterior
Garage Spaces 3.0
Fence Wood
Community Features Community Pool, Jogging Path/Bike Path, Park, Playground
Utilities Available City Sewer, City Water
Roof Type Composition
Total Parking Spaces 3
Garage Yes
Building
Story Two
Foundation Slab
Level or Stories Two
Structure Type Brick,Siding
Schools
Elementary Schools Jc Thompson
Middle Schools Wilson
High Schools Eaton
School District Northwest Isd
Others
Ownership Lloyd & Lacye Wilton
Acceptable Financing Cash, Conventional, FHA, VA Loan
Listing Terms Cash, Conventional, FHA, VA Loan
Financing Conventional
Read Less
Want to know what your home might be worth? Contact us for a FREE valuation!

Our team is ready to help you sell your home for the highest possible price ASAP

©2024 North Texas Real Estate Information Systems.
Bought with Jolynn Blake • Pender Blake Group


