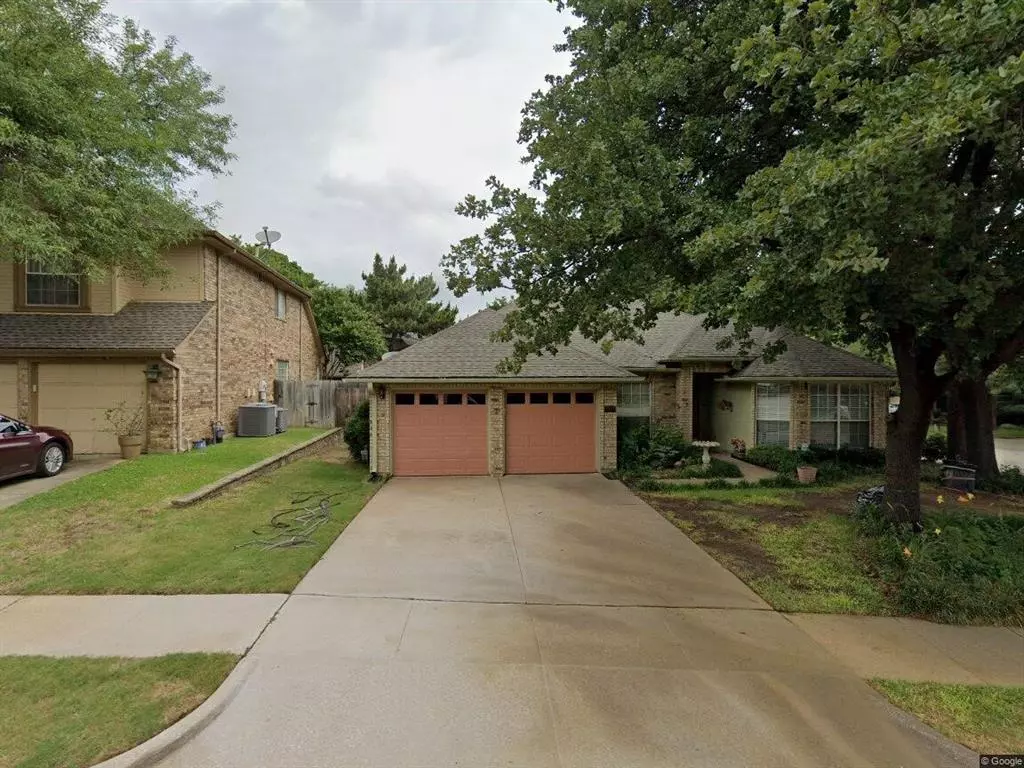$419,990
For more information regarding the value of a property, please contact us for a free consultation.
3845 Periwinkle Street Bedford, TX 76021
3 Beds
2 Baths
2,205 SqFt
Key Details
Property Type Single Family Home
Sub Type Single Family Residence
Listing Status Sold
Purchase Type For Sale
Square Footage 2,205 sqft
Price per Sqft $190
Subdivision Rustic Woods Add
MLS Listing ID 14736131
Sold Date 02/18/22
Bedrooms 3
Full Baths 2
HOA Fees $5/ann
HOA Y/N Voluntary
Total Fin. Sqft 2205
Year Built 1987
Annual Tax Amount $7,613
Lot Size 6,926 Sqft
Acres 0.159
Lot Dimensions 104.76x69.53x122.57x63.98
Property Description
Large corner lot with an inground pool. This David weekly home has been lovingly cared for. Within the last two years it has had a new roof & leaf filter installed on the gutters, as well as a new pool filter, hot water heater and sprinkler system. The bathrooms have been upgraded with new light fixtures, mirrors, quartz counter tops, touchless faucets & ADA toilets. This home boasts a formal living and dining room as well as an open concept kitchen into the secondary living space and dining nook. Spacious owners retreat offers a large walk in closet. The only thing this home needs is for you to make it your own.
Location
State TX
County Tarrant
Direction From 183 exit Industrial Blvd and head North on Industrial, Left on Harwood Rd. Right on Forest Dr, Right on Periwinkle St. Destination will be on the Left.
Rooms
Dining Room 2
Interior
Interior Features Cable TV Available, High Speed Internet Available
Heating Central, Electric
Cooling Central Air, Electric
Flooring Carpet, Other
Fireplaces Number 1
Fireplaces Type Brick
Appliance Dishwasher, Electric Cooktop, Electric Oven, Microwave, Plumbed for Ice Maker
Heat Source Central, Electric
Laundry Electric Dryer Hookup, Full Size W/D Area, Washer Hookup
Exterior
Exterior Feature Covered Patio/Porch, Rain Gutters, Storage
Garage Spaces 2.0
Fence Wood
Pool In Ground, Vinyl
Utilities Available City Sewer, City Water
Roof Type Composition
Total Parking Spaces 2
Garage Yes
Private Pool 1
Building
Lot Description Corner Lot, Few Trees, Sprinkler System
Story One
Foundation Slab
Level or Stories One
Structure Type Brick
Schools
Elementary Schools Meadowcrk
Middle Schools Harwood
High Schools Trinity
School District Hurst-Euless-Bedford Isd
Others
Ownership Janelle
Acceptable Financing Cash, Conventional, FHA, VA Loan
Listing Terms Cash, Conventional, FHA, VA Loan
Financing Conventional
Read Less
Want to know what your home might be worth? Contact us for a FREE valuation!

Our team is ready to help you sell your home for the highest possible price ASAP

©2024 North Texas Real Estate Information Systems.
Bought with Chris Venable • Better Real Estate


