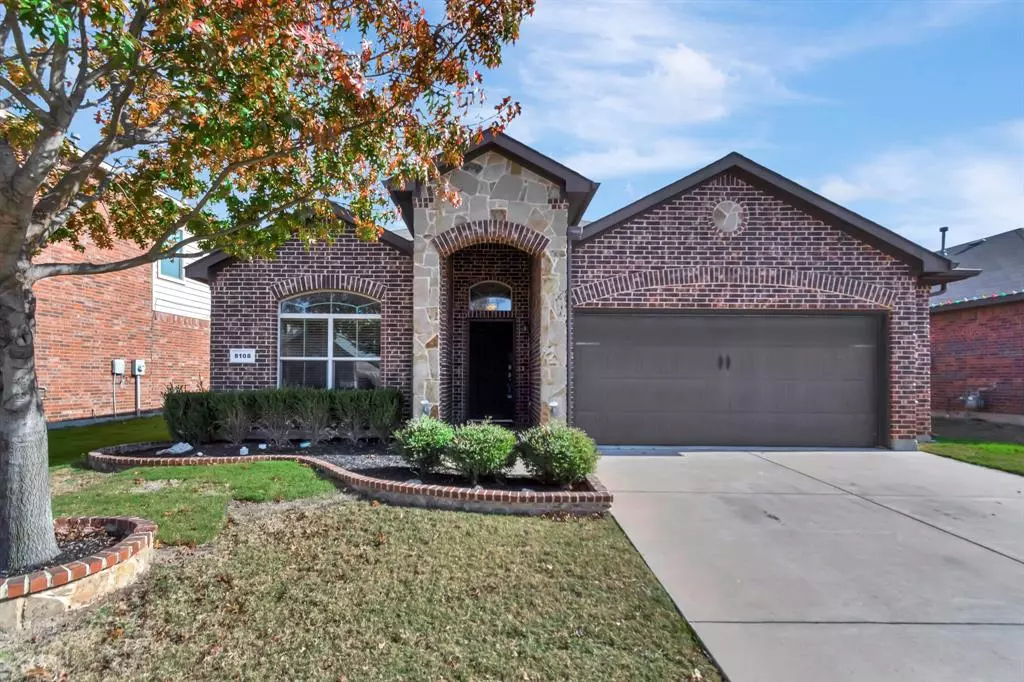$295,000
For more information regarding the value of a property, please contact us for a free consultation.
8108 Misty Water Drive Fort Worth, TX 76131
3 Beds
2 Baths
1,712 SqFt
Key Details
Property Type Single Family Home
Sub Type Single Family Residence
Listing Status Sold
Purchase Type For Sale
Square Footage 1,712 sqft
Price per Sqft $172
Subdivision Bar C Ranch
MLS Listing ID 14723091
Sold Date 01/28/22
Style Traditional
Bedrooms 3
Full Baths 2
HOA Fees $36/ann
HOA Y/N Mandatory
Total Fin. Sqft 1712
Year Built 2012
Annual Tax Amount $5,745
Lot Size 5,749 Sqft
Acres 0.132
Property Description
*Multiples- Deadline 12.20 by 8am*This Stunning DR Horton Home just hit the market inBar C Ranch!! This well-maintained home features 3 bedrooms, 2Bathrooms, plus a wonderful layout in 1,700 sq ft of living space. The one-story floorplan features a welcoming front porch, hardwood floors throughout main living spaces, and modern finishes. The kitchen comes equipped with Stainless Steel Appliances, a gorgeous large island, and spacious dining space. This family-friendly home also boasts a secluded owners suite for the convenience of privacy and comes with large walk-in closets and many windows. During the summer, entertain in style under the shade of a large back patio or relax in the community pool.
Location
State TX
County Tarrant
Direction GPS
Rooms
Dining Room 1
Interior
Interior Features High Speed Internet Available
Heating Central, Natural Gas
Cooling Attic Fan, Central Air, Electric
Flooring Carpet
Fireplaces Number 1
Fireplaces Type Masonry, Wood Burning
Appliance Dishwasher, Disposal, Gas Range, Plumbed for Ice Maker, Refrigerator, Vented Exhaust Fan
Heat Source Central, Natural Gas
Laundry Electric Dryer Hookup, Full Size W/D Area, Washer Hookup
Exterior
Exterior Feature Covered Patio/Porch, Rain Gutters
Garage Spaces 2.0
Fence Wood
Utilities Available City Sewer, City Water
Roof Type Composition
Total Parking Spaces 2
Garage Yes
Building
Lot Description Interior Lot, Sprinkler System, Subdivision
Story One
Foundation Slab
Level or Stories One
Structure Type Brick,Rock/Stone,Siding
Schools
Elementary Schools Comanche Springs
Middle Schools Prairie Vista
High Schools Saginaw
School District Eagle Mt-Saginaw Isd
Others
Restrictions Unknown Encumbrance(s)
Ownership See Instructions
Acceptable Financing Cash, Conventional, FHA, VA Loan
Listing Terms Cash, Conventional, FHA, VA Loan
Financing Conventional
Special Listing Condition Survey Available
Read Less
Want to know what your home might be worth? Contact us for a FREE valuation!

Our team is ready to help you sell your home for the highest possible price ASAP

©2025 North Texas Real Estate Information Systems.
Bought with Viviana Escareno • Duran & Co. Realty Group, LLC

