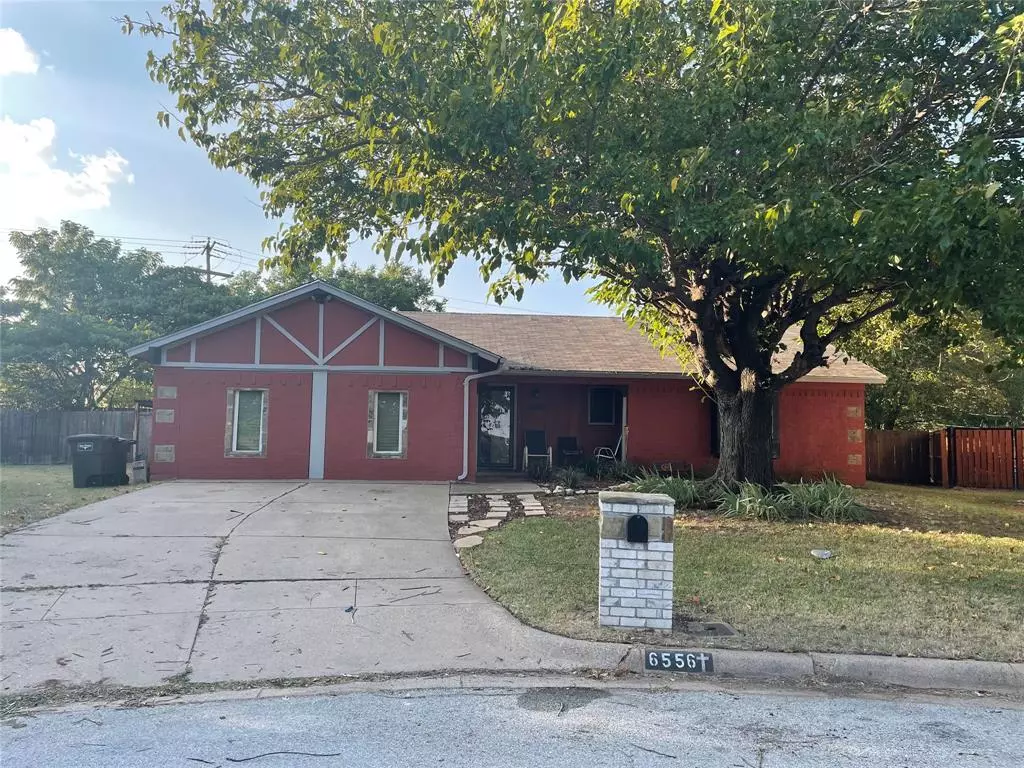$277,900
For more information regarding the value of a property, please contact us for a free consultation.
6556 Mccart Avenue Fort Worth, TX 76133
4 Beds
3 Baths
2,049 SqFt
Key Details
Property Type Single Family Home
Sub Type Single Family Residence
Listing Status Sold
Purchase Type For Sale
Square Footage 2,049 sqft
Price per Sqft $135
Subdivision Wedgwood Add
MLS Listing ID 14721787
Sold Date 01/31/22
Bedrooms 4
Full Baths 3
HOA Y/N None
Total Fin. Sqft 2049
Year Built 1973
Annual Tax Amount $3,510
Lot Size 10,062 Sqft
Acres 0.231
Property Description
Spacious home with an open floor plan, featuring high ceilings and 3 full bathrooms. 2 primary bedrooms and a bonus area that could be used as a gameroom or secondary living room. Kitchen upgrades including new cabinetry, counter tops, stainless steal appliances and a beverage cooler. Extremely large back yard, ideal for entertaining and pets. Come see all that this home has to offer.
Location
State TX
County Tarrant
Direction PLEASE USE GPS
Rooms
Dining Room 1
Interior
Interior Features Cable TV Available, High Speed Internet Available
Heating Central, Electric, Natural Gas
Flooring Ceramic Tile, Laminate
Fireplaces Number 1
Fireplaces Type Wood Burning
Appliance Electric Range, Plumbed for Ice Maker
Heat Source Central, Electric, Natural Gas
Exterior
Exterior Feature Rain Gutters
Carport Spaces 2
Fence Metal, Wood
Utilities Available City Sewer, City Water
Roof Type Composition
Total Parking Spaces 2
Garage No
Building
Lot Description Cul-De-Sac, Lrg. Backyard Grass
Foundation Slab
Structure Type Brick
Schools
Elementary Schools Woodway
Middle Schools Wedgwood
High Schools Southwest
School District Fort Worth Isd
Others
Ownership SEE TAX
Acceptable Financing Cash, Conventional, FHA
Listing Terms Cash, Conventional, FHA
Financing Cash
Read Less
Want to know what your home might be worth? Contact us for a FREE valuation!

Our team is ready to help you sell your home for the highest possible price ASAP

©2025 North Texas Real Estate Information Systems.
Bought with Shelia Houston • Ready Real Estate LLC

