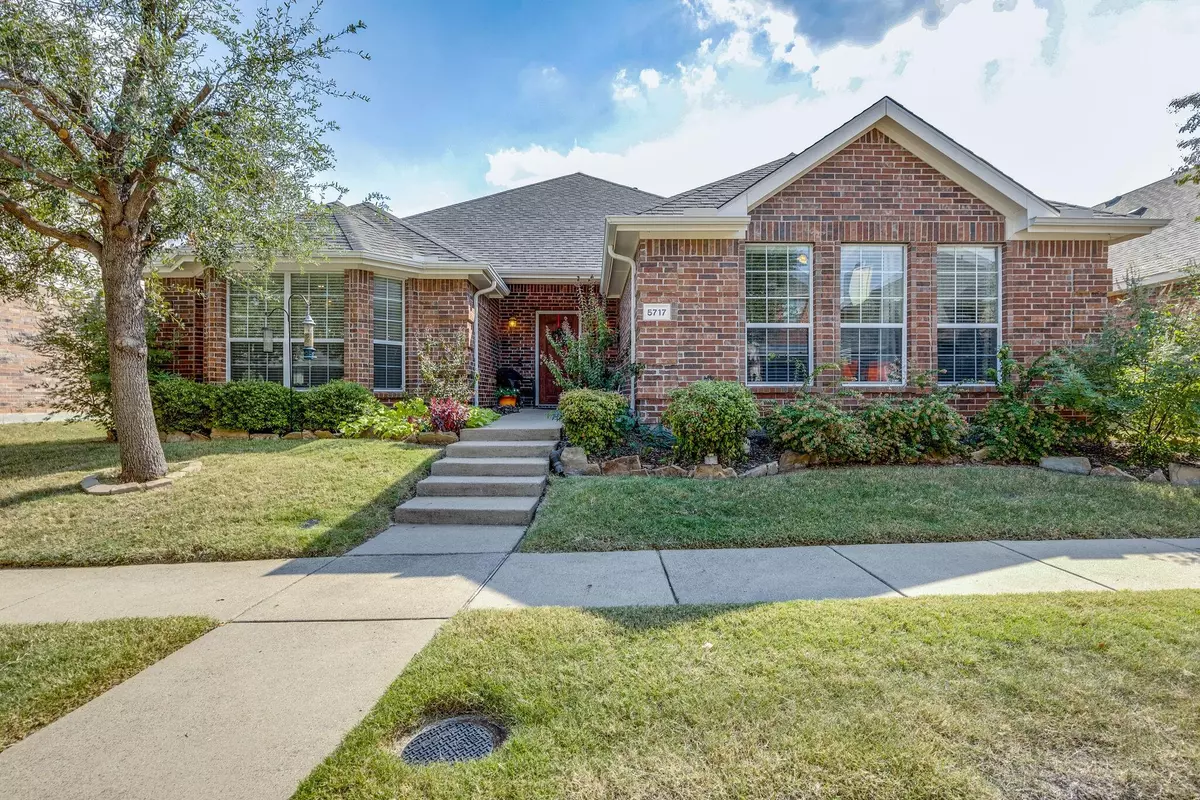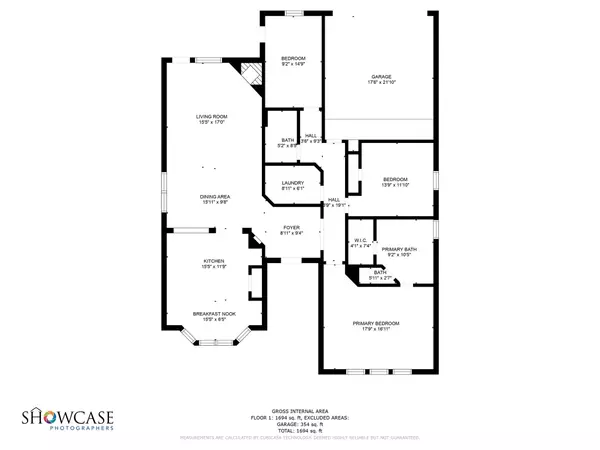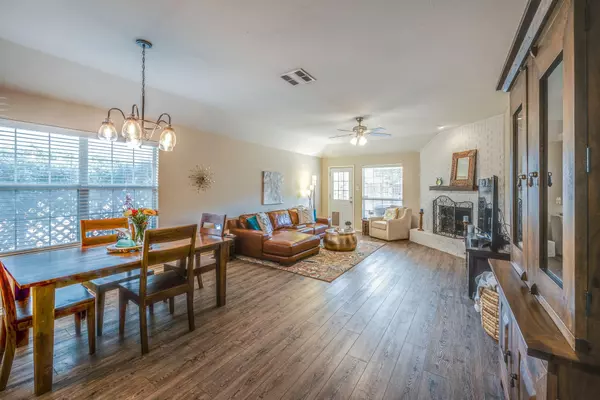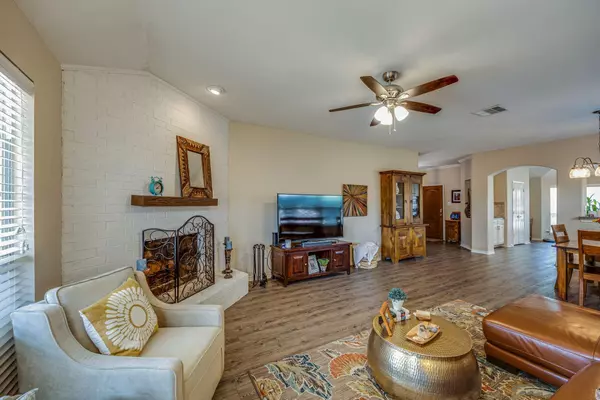$415,000
For more information regarding the value of a property, please contact us for a free consultation.
5717 BROKEN Spur Mckinney, TX 75070
3 Beds
2 Baths
1,899 SqFt
Key Details
Property Type Single Family Home
Sub Type Single Family Residence
Listing Status Sold
Purchase Type For Sale
Square Footage 1,899 sqft
Price per Sqft $218
Subdivision Saddle Club At Mckinney Ranch
MLS Listing ID 20185095
Sold Date 12/22/22
Style Traditional
Bedrooms 3
Full Baths 2
HOA Fees $27
HOA Y/N Mandatory
Year Built 2006
Lot Size 5,662 Sqft
Acres 0.13
Property Description
Desirable Saddle Club neighborhood and ALLEN ISD. Adorable well cared for home with open floor plan with living-dining combo plus very large kitchen with under cabinet lights, stainless appliances, gas cooktop, island and eating area. The master bedroom is very large and perfect for oversized furniture. Very private backyard with new 8 ft fence and covered patio. Great to enjoy the upcoming cool evenings. Long driveway for extra parking. This single-story home is in a small community with a resort style community pool, park and elementary school within walking distance. Wait that's not all... shopping, restaurants, and entertainment are very close by. No leaseback needed, cleaned and ready for quick move in. Must see to appreciate and updates are listed in the home and in documents.
All information deemed reliable but buyer is to verify all information including schools.
Location
State TX
County Collin
Community Community Pool, Curbs, Greenbelt, Park, Playground, Sidewalks
Direction Lake Forest to McKinney Ranch Pkwy to Plymouth then right on Broken Spur-home on left
Rooms
Dining Room 2
Interior
Interior Features Cable TV Available, Decorative Lighting, Double Vanity, Eat-in Kitchen, Granite Counters, High Speed Internet Available, Kitchen Island, Open Floorplan, Pantry, Walk-In Closet(s)
Heating Central, Natural Gas
Cooling Ceiling Fan(s), Central Air, Electric
Flooring Carpet, Ceramic Tile, Vinyl
Fireplaces Number 1
Fireplaces Type Brick, Gas Starter, Living Room, Wood Burning
Appliance Built-in Gas Range, Dishwasher, Disposal, Gas Oven, Microwave, Plumbed For Gas in Kitchen
Heat Source Central, Natural Gas
Laundry Electric Dryer Hookup, Utility Room, Full Size W/D Area, Washer Hookup
Exterior
Exterior Feature Covered Patio/Porch, Rain Gutters
Garage Spaces 2.0
Fence Fenced, Gate, High Fence, Wood
Community Features Community Pool, Curbs, Greenbelt, Park, Playground, Sidewalks
Utilities Available Alley, Cable Available, City Sewer, City Water, Concrete, Curbs, Electricity Connected, Individual Gas Meter, Individual Water Meter
Roof Type Composition
Garage Yes
Building
Lot Description Landscaped, Oak
Story One
Foundation Slab
Structure Type Brick,Siding
Schools
Elementary Schools Lois Lindsey
School District Allen Isd
Others
Restrictions Deed
Ownership Janice Carol Robertson
Acceptable Financing Cash, Conventional, FHA, VA Loan
Listing Terms Cash, Conventional, FHA, VA Loan
Financing FHA,FHA 203(b)
Special Listing Condition Survey Available
Read Less
Want to know what your home might be worth? Contact us for a FREE valuation!

Our team is ready to help you sell your home for the highest possible price ASAP

©2025 North Texas Real Estate Information Systems.
Bought with Jodi Fuller • Caple & Company





