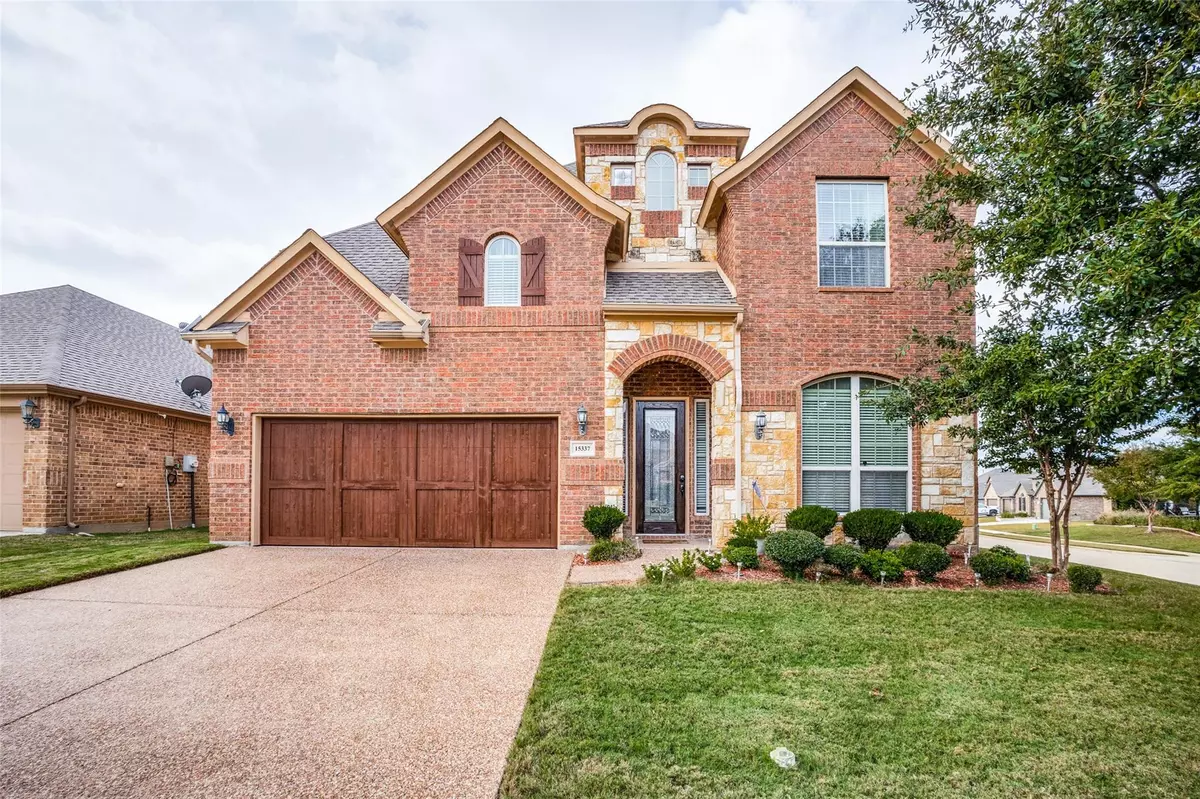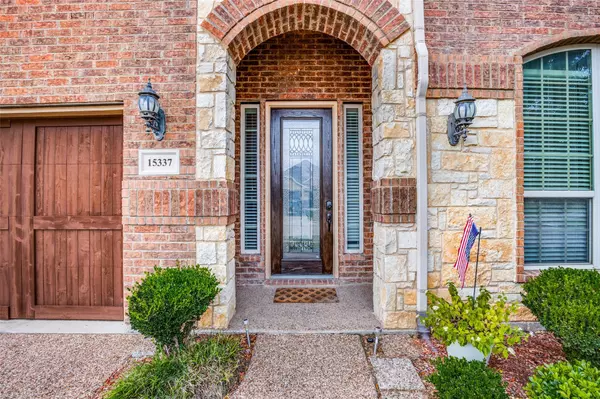$566,700
For more information regarding the value of a property, please contact us for a free consultation.
15337 Ringneck Street Fort Worth, TX 76262
5 Beds
4 Baths
3,778 SqFt
Key Details
Property Type Single Family Home
Sub Type Single Family Residence
Listing Status Sold
Purchase Type For Sale
Square Footage 3,778 sqft
Price per Sqft $150
Subdivision Seventeen Lakes Add
MLS Listing ID 20202757
Sold Date 01/03/23
Style Other
Bedrooms 5
Full Baths 4
HOA Fees $64/ann
HOA Y/N Mandatory
Year Built 2011
Annual Tax Amount $11,088
Lot Size 7,143 Sqft
Acres 0.164
Property Description
MUTIPLE OFFERS RECEIVED, SUBMIT HIGHEST AND BEST SUNDAY 12.04 ON OR BEFORE 6:00 PM Stunning, gorgeous two story home nestled in a corner lot of desirable neighborhood of Seventeen Lakes in highly rated Northwest ISD. Soaring high ceiling, Romeo and Juliet balcony, distress wood flooring, spacious dining area with wrought iron spindles you'll be able to see every corner of downstairs from upstairs game room. Grand stairway, arches, and moldings added architecture detail. Living room area has fireplace and plenty of tall windows which provides natural lights .Kitchen has island, plenty of built in storage cabinets, counter tops in granite finished. Master bedroom and 1 guest bedroom downstairs provide convenient for elderly relatives staying with you. Upstairs has huge game room, a mini built in cabinet, counter top with sink great for entertaining. Adjacent is media room with stairsteps for media seating. Jack and Jill bathroom in two bedrooms.Upstairs patio balcony overlook backyard.
Location
State TX
County Denton
Community Community Pool, Curbs, Lake, Playground, Pool, Sidewalks
Direction From 114 West exit on Litsey Road turn left on Litsey. Left on Mallard Road, Right on Duck Creek, left on Ringneck
Rooms
Dining Room 1
Interior
Interior Features Cable TV Available, Cathedral Ceiling(s), Decorative Lighting, Double Vanity, Granite Counters, Kitchen Island, Natural Woodwork, Open Floorplan, Pantry, Sound System Wiring, Walk-In Closet(s), Wet Bar
Heating Central, Electric, Heat Pump
Cooling Ceiling Fan(s), Central Air, Electric, Heat Pump, Roof Turbine(s)
Flooring Carpet, Ceramic Tile, Hardwood
Fireplaces Number 1
Fireplaces Type Living Room, Wood Burning
Appliance Dishwasher, Disposal, Electric Cooktop, Electric Oven, Microwave, Vented Exhaust Fan
Heat Source Central, Electric, Heat Pump
Laundry Electric Dryer Hookup, Utility Room, Full Size W/D Area, Washer Hookup
Exterior
Exterior Feature Balcony
Garage Spaces 2.0
Fence Wood
Community Features Community Pool, Curbs, Lake, Playground, Pool, Sidewalks
Utilities Available City Sewer, City Water, Concrete, Curbs, Electricity Available, Electricity Connected, Individual Gas Meter, Phone Available, Sidewalk, Underground Utilities
Roof Type Composition,Shingle
Garage Yes
Building
Lot Description Corner Lot, Few Trees, Interior Lot, Landscaped, Sprinkler System, Subdivision
Story Two
Foundation Slab
Structure Type Brick
Schools
Elementary Schools Wayne A Cox
School District Northwest Isd
Others
Ownership Fred & Theresa Henkel
Acceptable Financing Cash, Conventional, FHA, Texas Vet, VA Loan
Listing Terms Cash, Conventional, FHA, Texas Vet, VA Loan
Financing Conventional
Special Listing Condition Deed Restrictions, Survey Available
Read Less
Want to know what your home might be worth? Contact us for a FREE valuation!

Our team is ready to help you sell your home for the highest possible price ASAP

©2025 North Texas Real Estate Information Systems.
Bought with Joel Chappell • Better Homes & Gardens, Winans





