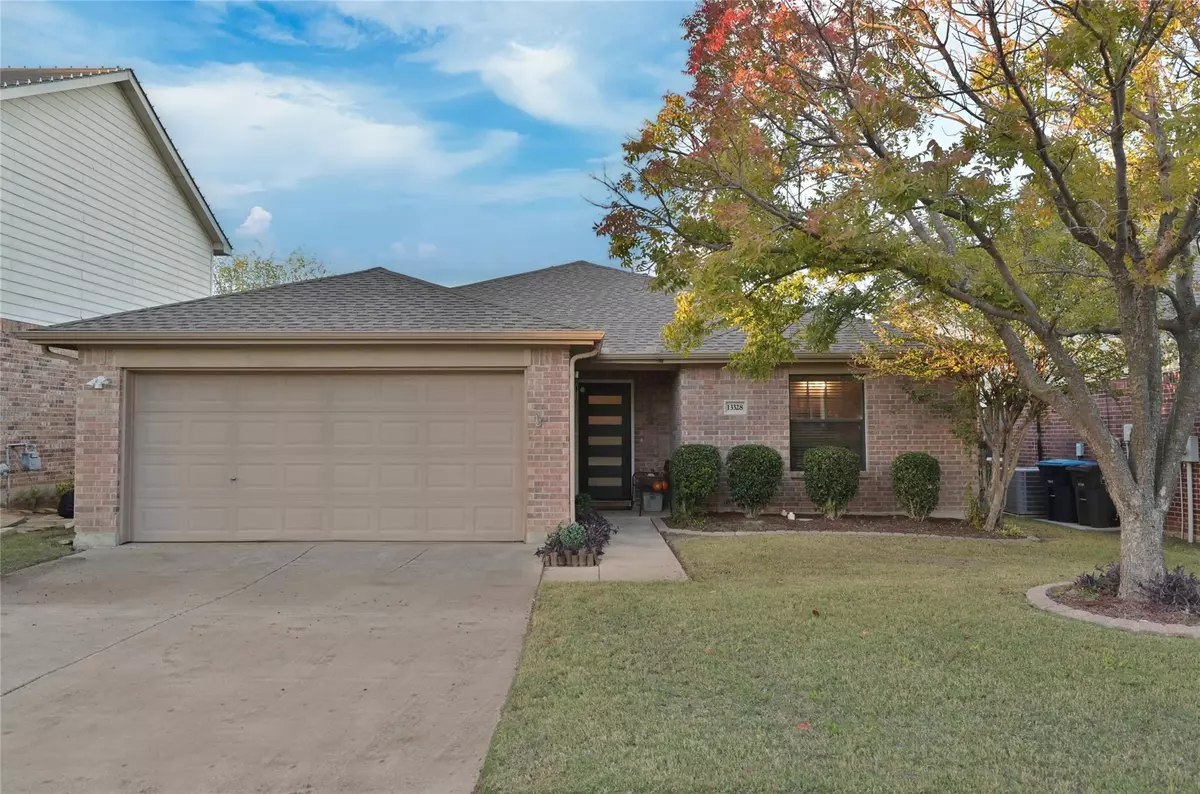$350,000
For more information regarding the value of a property, please contact us for a free consultation.
13328 Ridgepointe Road Fort Worth, TX 76244
3 Beds
2 Baths
1,444 SqFt
Key Details
Property Type Single Family Home
Sub Type Single Family Residence
Listing Status Sold
Purchase Type For Sale
Square Footage 1,444 sqft
Price per Sqft $242
Subdivision Harvest Ridge Add
MLS Listing ID 20206053
Sold Date 12/30/22
Style Traditional
Bedrooms 3
Full Baths 2
HOA Fees $29/ann
HOA Y/N Mandatory
Year Built 2002
Lot Size 5,488 Sqft
Acres 0.126
Lot Dimensions 50 x 110 x 50 x 111
Property Description
A RARE FIND! IF YOU LOVE ENTERTAINING, GREAT VIEWS and GRILLING - THIS METICULOUSLY MAINTAINED HOME in HARVEST RIDGE IS FOR YOU! CUSTOM BUILT-IN OUTDOOR KITCHEN with SS Gas Grill, Sink, Storage Drawers and Cooler * PLUS* PERGOLA covered sitting area, built-in SPA, multi-level entertaining area and aprox 13 x 7 Custom Storage Building ALL OVER LOOKING A PEACEFUL GREEN SPACE! Ideally located near I-35W and 170 with MANY UPGRADES INCLUDING: Laminate Flooring, Quartz Countertops in Kitchen and Bath, numerous modern Light Fixtures, SS Appliances, Dining Double French Doors, Hot Water Heater, HVAC, 2nd Walk-in Pantry with Barn Door, Kitchen sink and faucet, Bath faucet, Living and Patio Ceiling Fans and Garbage Disposal. Spacious Living opens to both Dining and Kitchen with wide Breakfast Bar, painted white cabinets with handles and tiled backsplash. Laundry-2nd Pantry combination, split Bedroom arrangement with private En-Suite Bath, over sized tiled Shower, Garden Tub, W-I Closet and more!
Location
State TX
County Tarrant
Community Community Pool, Curbs, Playground, Sidewalks
Direction From I-35W or HWY 377 in the N Fort Worth area proceed to HWY 170 and go SOUTH on Alta Vista Rd. Continue to Keller Haslet Rd & turn LEFT, next LEFT on Harvest Ridge Rd, LEFT on Berrywood Trl then RIGHT on Ridgepointe Rd. Arrive at 13328 Ridgepointe Rd on the Left.
Rooms
Dining Room 1
Interior
Interior Features Cable TV Available, Chandelier, Decorative Lighting, High Speed Internet Available, Walk-In Closet(s)
Heating Central, Natural Gas
Cooling Central Air, Electric
Flooring Carpet, Ceramic Tile, Laminate
Fireplaces Type None
Appliance Dishwasher, Disposal, Electric Range, Gas Water Heater, Microwave, Convection Oven
Heat Source Central, Natural Gas
Laundry Electric Dryer Hookup, Utility Room, Full Size W/D Area, Washer Hookup
Exterior
Exterior Feature Barbecue, Built-in Barbecue, Rain Gutters, Outdoor Grill, Outdoor Kitchen, Outdoor Living Center, Storage
Garage Spaces 2.0
Fence Back Yard, Fenced, Wood, Wrought Iron
Community Features Community Pool, Curbs, Playground, Sidewalks
Utilities Available Cable Available, City Sewer, City Water, Concrete, Curbs, Individual Gas Meter, Individual Water Meter, Sidewalk, Underground Utilities
Roof Type Composition
Garage Yes
Building
Lot Description Greenbelt, Interior Lot, Landscaped, Other, Sprinkler System, Subdivision
Story One
Foundation Slab
Structure Type Brick,Siding
Schools
Elementary Schools Woodlandsp
School District Keller Isd
Others
Ownership Of Record
Acceptable Financing Cash, Conventional, FHA, VA Loan
Listing Terms Cash, Conventional, FHA, VA Loan
Financing Conventional
Special Listing Condition Survey Available
Read Less
Want to know what your home might be worth? Contact us for a FREE valuation!

Our team is ready to help you sell your home for the highest possible price ASAP

©2024 North Texas Real Estate Information Systems.
Bought with Shari Wells • C21 Fine Homes Judge Fite


