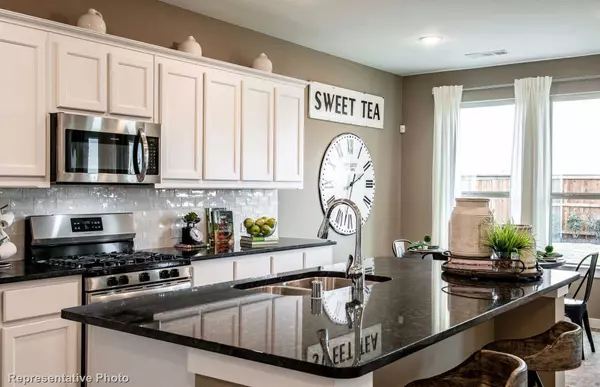$771,000
For more information regarding the value of a property, please contact us for a free consultation.
3821 Yellow Orchid Lane Celina, TX 75078
4 Beds
4 Baths
2,855 SqFt
Key Details
Property Type Single Family Home
Sub Type Single Family Residence
Listing Status Sold
Purchase Type For Sale
Square Footage 2,855 sqft
Price per Sqft $270
Subdivision Lilyana
MLS Listing ID 20103253
Sold Date 12/30/22
Bedrooms 4
Full Baths 4
HOA Fees $72
HOA Y/N Mandatory
Year Built 2022
Lot Size 6,098 Sqft
Acres 0.14
Lot Dimensions 50x120
Property Description
MLS# 20103253 - Built by Highland Homes - Ready Now! ~ Amazing Richmond floor plan, offering 2 bedrooms down, 2 bedrooms upstairs, 4 full baths, study, game room and another living area (entertainment room) upstairs. Open floor plan with huge ceilings. This home is being built with an extended outdoor living, 5 ft. walk in shower in bath #2, open wrought iron railing throughout, build in oven and microwave, trash can pullout, upgraded carpet and carpet pad in all bedrooms, game room, entertainment room and stairs. Upgraded Level 3 wood in entry, extended entry, study, family room, garage entry. This amazing floor plan will be ready in January!
Location
State TX
County Collin
Community Club House, Community Pool, Jogging Path/Bike Path, Playground
Direction From The North Dallas Tollway Exit at 380 and go East on Preston Road. You will turn left onto Preston Road and continue on Preston Road, until you get to Frontier Parkway. At Frontier Pkwy, take a right and continue South, past the stop sign at Coit, Lilyana will be on your Left
Rooms
Dining Room 2
Interior
Interior Features Cable TV Available, Decorative Lighting, Double Vanity, Eat-in Kitchen, High Speed Internet Available, Kitchen Island, Open Floorplan, Smart Home System
Heating Humidity Control, Natural Gas, Zoned
Cooling Electric, Humidity Control, Zoned
Flooring Carpet, Ceramic Tile, Wood
Appliance Dishwasher, Disposal, Electric Oven, Gas Cooktop, Gas Water Heater, Microwave, Plumbed For Gas in Kitchen, Tankless Water Heater
Heat Source Humidity Control, Natural Gas, Zoned
Laundry Electric Dryer Hookup, Utility Room, Full Size W/D Area, Washer Hookup
Exterior
Exterior Feature Covered Patio/Porch, Rain Gutters
Garage Spaces 2.0
Fence Back Yard, Wood
Community Features Club House, Community Pool, Jogging Path/Bike Path, Playground
Utilities Available City Sewer, City Water, Sidewalk, Underground Utilities
Roof Type Composition
Garage Yes
Building
Lot Description Interior Lot
Story Two
Foundation Slab
Structure Type Brick
Schools
School District Prosper Isd
Others
Ownership Highland Homes
Acceptable Financing Conventional
Listing Terms Conventional
Financing Conventional
Read Less
Want to know what your home might be worth? Contact us for a FREE valuation!

Our team is ready to help you sell your home for the highest possible price ASAP

©2025 North Texas Real Estate Information Systems.
Bought with Sally Pishbin • Vivo Realty





