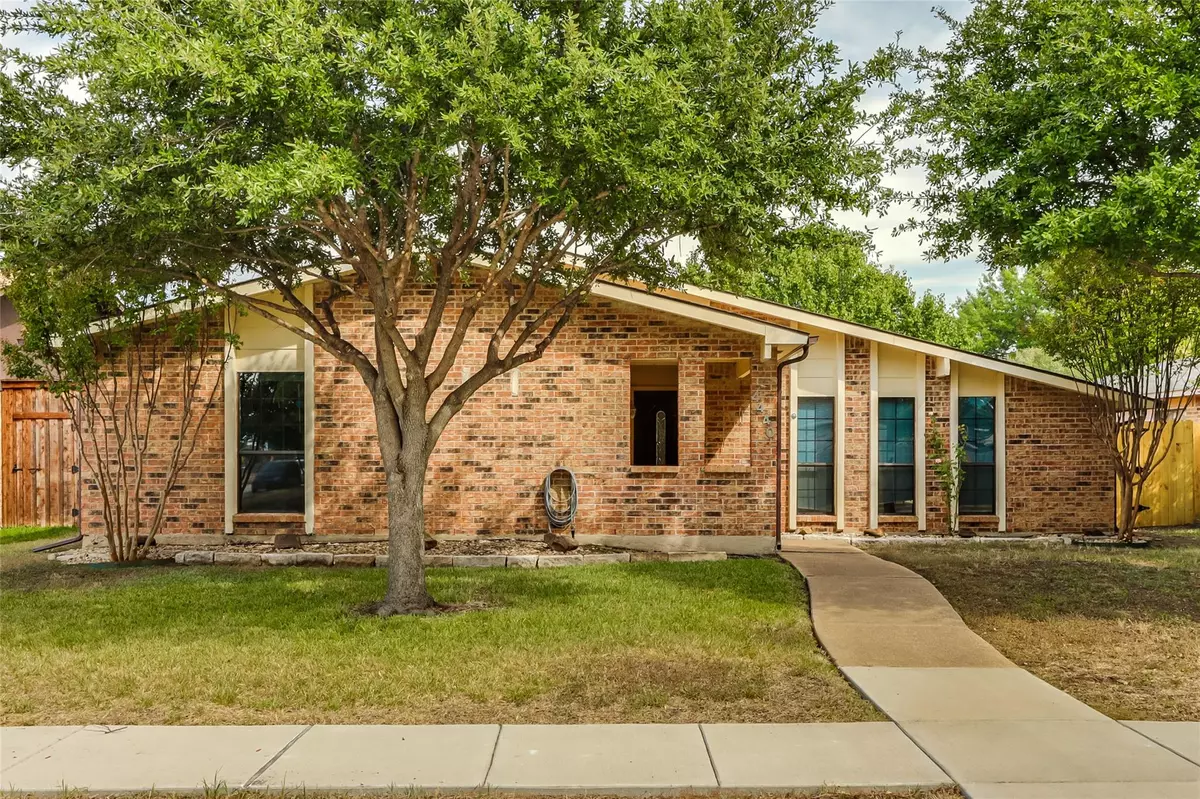$360,000
For more information regarding the value of a property, please contact us for a free consultation.
4440 Augusta Street The Colony, TX 75056
3 Beds
2 Baths
1,886 SqFt
Key Details
Property Type Single Family Home
Sub Type Single Family Residence
Listing Status Sold
Purchase Type For Sale
Square Footage 1,886 sqft
Price per Sqft $190
Subdivision Colony 24
MLS Listing ID 20170228
Sold Date 12/29/22
Style Traditional
Bedrooms 3
Full Baths 2
HOA Y/N None
Year Built 1983
Annual Tax Amount $5,323
Lot Size 6,141 Sqft
Acres 0.141
Lot Dimensions TBV
Property Description
MOVE-IN READY, SPOTLESS & UPDATED! Light & Bright 3-Bedroom, 2-Bath, 2-Dining, 2-Living Area 1-story has a rear entry 2-car garage. UPGRADES: Fresh painted Interior & garage in today's colors; Granite Counter-Tops and Stainless Steel Appliances in the kitchen; updated bathrooms with granite tops and nickel appointments; fixtures; fans; knobs; paneled interior doors; full fence replacement w 2 gates just 1 week ago; Double French doors to the side yard with Covered Patio; Formal dining has wood floors; HVAC Payne 2017; Water Heater Rheem 2017; Roof & Gutters 2017; cement board fascia; PVC Clean outs; Wired for Alarm System; Master bath Jetted Tub; Bead-Board Family Room; Huge Butler Pantry next to kitchen. Formal living & family room & kitchen & hallways are nice tile. ALL Bedrooms have fresh nylon freze' carpet & walk-in closets. Hall Linen closet. Covered front Porch is large enough for furniture! School playground is across the street. Quiet neighborhood.
Location
State TX
County Denton
Community Curbs, Fishing, Jogging Path/Bike Path, Sidewalks, Other
Direction Public Driving Directions: Main Street North to North Colony Blvd. Left on Curry. Right on Augusta. Home is on Right close to School.
Rooms
Dining Room 2
Interior
Interior Features Cable TV Available, Eat-in Kitchen, High Speed Internet Available, Open Floorplan, Paneling, Pantry, Walk-In Closet(s), Other
Heating Central, Electric
Cooling Ceiling Fan(s), Central Air
Flooring Carpet, Tile
Fireplaces Number 1
Fireplaces Type Brick, Family Room, Wood Burning
Appliance Dishwasher, Disposal, Electric Cooktop, Electric Oven, Electric Range, Electric Water Heater, Microwave
Heat Source Central, Electric
Laundry Electric Dryer Hookup, In Hall, Utility Room, Full Size W/D Area
Exterior
Exterior Feature Covered Patio/Porch
Garage Spaces 2.0
Fence Full, Gate, Wood
Community Features Curbs, Fishing, Jogging Path/Bike Path, Sidewalks, Other
Utilities Available All Weather Road, Alley, Cable Available, City Sewer, City Water, Concrete, Curbs, Individual Water Meter, Phone Available, Sidewalk
Roof Type Composition
Garage Yes
Building
Lot Description Interior Lot
Story One
Foundation Slab
Structure Type Brick
Schools
Elementary Schools Stewarts Creek
School District Lewisville Isd
Others
Restrictions Deed
Ownership Of Record
Acceptable Financing Cash, Contact Agent, Conventional, FHA
Listing Terms Cash, Contact Agent, Conventional, FHA
Financing Conventional
Read Less
Want to know what your home might be worth? Contact us for a FREE valuation!

Our team is ready to help you sell your home for the highest possible price ASAP

©2024 North Texas Real Estate Information Systems.
Bought with Lingqian Zhuo • Sunet Group


