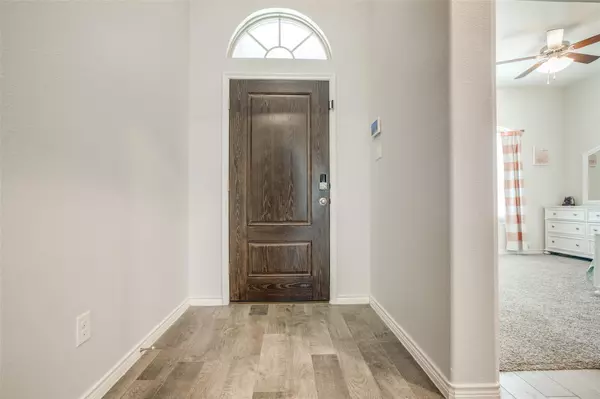$380,000
For more information regarding the value of a property, please contact us for a free consultation.
503 Cowboy Way Anna, TX 75409
4 Beds
2 Baths
2,036 SqFt
Key Details
Property Type Single Family Home
Sub Type Single Family Residence
Listing Status Sold
Purchase Type For Sale
Square Footage 2,036 sqft
Price per Sqft $186
Subdivision Anna Crossing Ph 7
MLS Listing ID 20208710
Sold Date 12/29/22
Style Traditional
Bedrooms 4
Full Baths 2
HOA Fees $50/ann
HOA Y/N Mandatory
Year Built 2020
Annual Tax Amount $8,655
Lot Size 6,751 Sqft
Acres 0.155
Property Description
MULTIPLE OFFERS! Offer deadline 11-29 by 3pm.
Beautiful spacious Avery Floorplan in New Anna Town Square! Only two years old this desirable open concept floorplan offers 4 good sized bedrooms, 2 full bathrooms and an office nook with 2036 square feet! Split floorplan with Master located at the back of the home, attached ensuite bath with dual vanities, Large soaking tub and separate tile shower, and walk in closet!! Large Kitchen with granite countertops, custom tile backsplash, Huge Island, and Stainless Steel appliances! Low maintenance tile flooring throughout, carpet in bedrooms. Oversized lot with a nice covered patio! Large family room boasts tray ceilings, natural light, ceiling fan and a lovely fireplace! Mud room area off the garage! Tankless water heater, large laundry room with storage and so much more! Anna Town Square has community pool and splash pad, parks and picnic area's! Location is close to 75 for your commute! Nice quite community with so much to offer!
Location
State TX
County Collin
Community Community Pool, Playground
Direction From 75 take Collin County Outerloop East to hwy 5. Left (north) on hwy 5 to Finely Blvd. Right on Finley and then left on Cowboy Way.
Rooms
Dining Room 1
Interior
Interior Features Decorative Lighting, Double Vanity, Eat-in Kitchen, Granite Counters, High Speed Internet Available, Kitchen Island, Open Floorplan, Vaulted Ceiling(s), Walk-In Closet(s)
Heating Central
Cooling Central Air, Electric
Flooring Carpet, Tile
Fireplaces Number 1
Fireplaces Type Gas
Appliance Dishwasher, Disposal, Gas Cooktop, Microwave, Tankless Water Heater
Heat Source Central
Laundry Utility Room, Full Size W/D Area
Exterior
Exterior Feature Covered Patio/Porch
Garage Spaces 2.0
Fence Wood
Community Features Community Pool, Playground
Utilities Available Cable Available, City Sewer, City Water, Curbs, Sidewalk
Roof Type Composition
Garage Yes
Building
Lot Description Interior Lot, Landscaped, Sprinkler System, Subdivision
Story One
Foundation Slab
Structure Type Brick
Schools
Elementary Schools Judith Harlow
School District Anna Isd
Others
Restrictions Deed
Acceptable Financing Cash, Conventional, FHA, VA Loan
Listing Terms Cash, Conventional, FHA, VA Loan
Financing Conventional
Read Less
Want to know what your home might be worth? Contact us for a FREE valuation!

Our team is ready to help you sell your home for the highest possible price ASAP

©2025 North Texas Real Estate Information Systems.
Bought with Barbara Van Poole • Keller Williams Realty DPR





