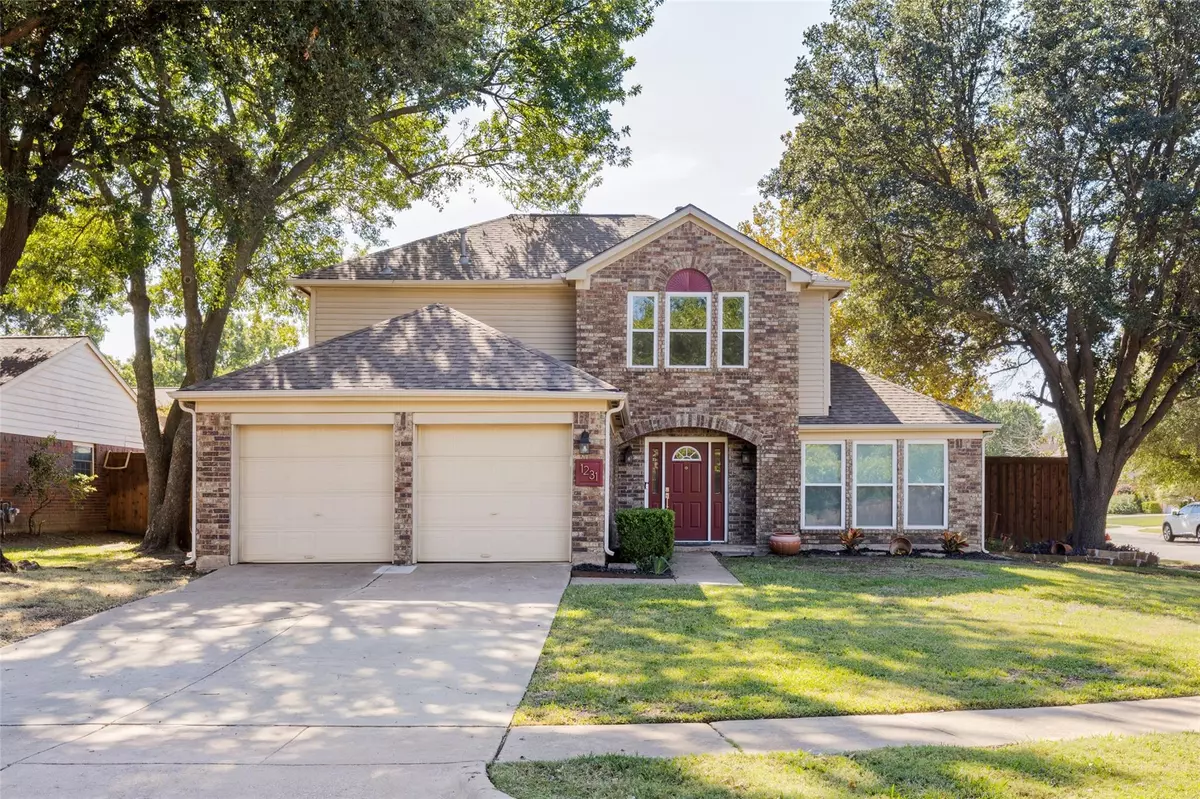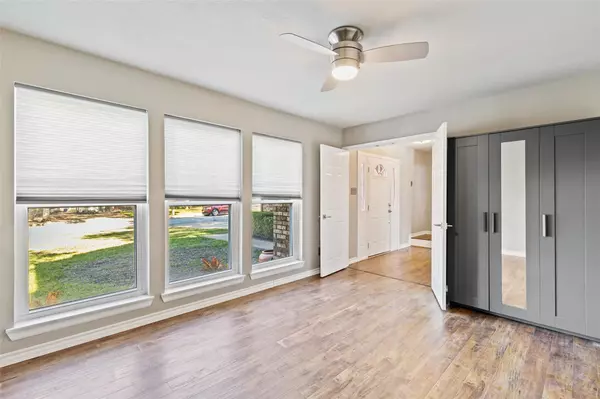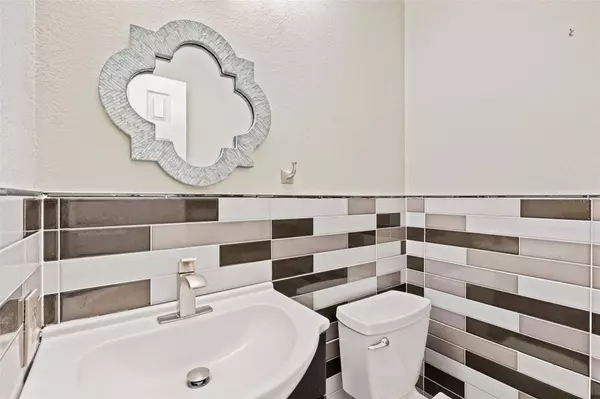$525,000
For more information regarding the value of a property, please contact us for a free consultation.
1231 Berkley Drive Grapevine, TX 76051
4 Beds
3 Baths
1,888 SqFt
Key Details
Property Type Single Family Home
Sub Type Single Family Residence
Listing Status Sold
Purchase Type For Sale
Square Footage 1,888 sqft
Price per Sqft $278
Subdivision College Creek
MLS Listing ID 20198721
Sold Date 12/23/22
Style Traditional
Bedrooms 4
Full Baths 2
Half Baths 1
HOA Y/N None
Year Built 1988
Annual Tax Amount $7,270
Lot Size 7,492 Sqft
Acres 0.172
Lot Dimensions 7469
Property Description
Come fall in love with this fully renovated 4 bedrm home on a large corner lot. The nicely appointed, gorgeous kitchen is a cooks dream, it opens to the family room with gas fireplace and mantel. Dining is just off the kitchen and filled with natural light. Primary bedrm with ensuite, wait until you see this shower, and 2 secondary bedrms are on the upper level with the 4th bedrm on the main floor and can be used as an office. The outdoor space is perfect for hosting family or friends, cooking out and relaxing by the fire pit with a covered patio. Location, location, location is perfect, with amazing schools within walking distance, walk to GCISD's nationally recognized STEM school and Cannon Elementary. Close to Historic Downtown Grapevine, shopping, restaurants and entertainment. Minutes from DFW, Baylor Scott and White Hospital, Botanical gardens and Silver Lake Marina. This home and area have all that you need and more. Move in ready. See transaction desk for full list of upgrades.
Location
State TX
County Tarrant
Direction From 114 William D Tate, Head North on William D Tate, turns into Baylor Parkway, Right onto Lancaster Dr, Right onto Hudgins St, Left onto Berkley, home is on your right, corner lot
Rooms
Dining Room 1
Interior
Interior Features Built-in Features, Built-in Wine Cooler, Cable TV Available, Decorative Lighting, Double Vanity, Eat-in Kitchen, Granite Counters, High Speed Internet Available, Natural Woodwork, Open Floorplan, Walk-In Closet(s), Wired for Data
Heating Central, Fireplace(s), Natural Gas
Cooling Ceiling Fan(s), Central Air, Electric
Flooring Ceramic Tile, Laminate
Fireplaces Number 1
Fireplaces Type Family Room, Gas Logs, Gas Starter
Appliance Built-in Gas Range, Dishwasher, Disposal, Electric Oven, Gas Cooktop, Gas Oven, Gas Water Heater, Microwave, Plumbed For Gas in Kitchen, Tankless Water Heater, Vented Exhaust Fan
Heat Source Central, Fireplace(s), Natural Gas
Exterior
Exterior Feature Covered Patio/Porch, Fire Pit
Garage Spaces 2.0
Fence Back Yard, Wood
Utilities Available City Sewer, City Water, Community Mailbox, Curbs, Individual Gas Meter, Individual Water Meter, Sidewalk, Underground Utilities
Roof Type Composition
Garage Yes
Building
Lot Description Corner Lot, Few Trees, Landscaped, Level, Lrg. Backyard Grass, Sprinkler System
Story Two
Foundation Pillar/Post/Pier
Structure Type Brick
Schools
Elementary Schools Cannon
School District Grapevine-Colleyville Isd
Others
Ownership Donna Wilcox
Financing Conventional
Read Less
Want to know what your home might be worth? Contact us for a FREE valuation!

Our team is ready to help you sell your home for the highest possible price ASAP

©2025 North Texas Real Estate Information Systems.
Bought with Lily Moore • Lily Moore Realty





