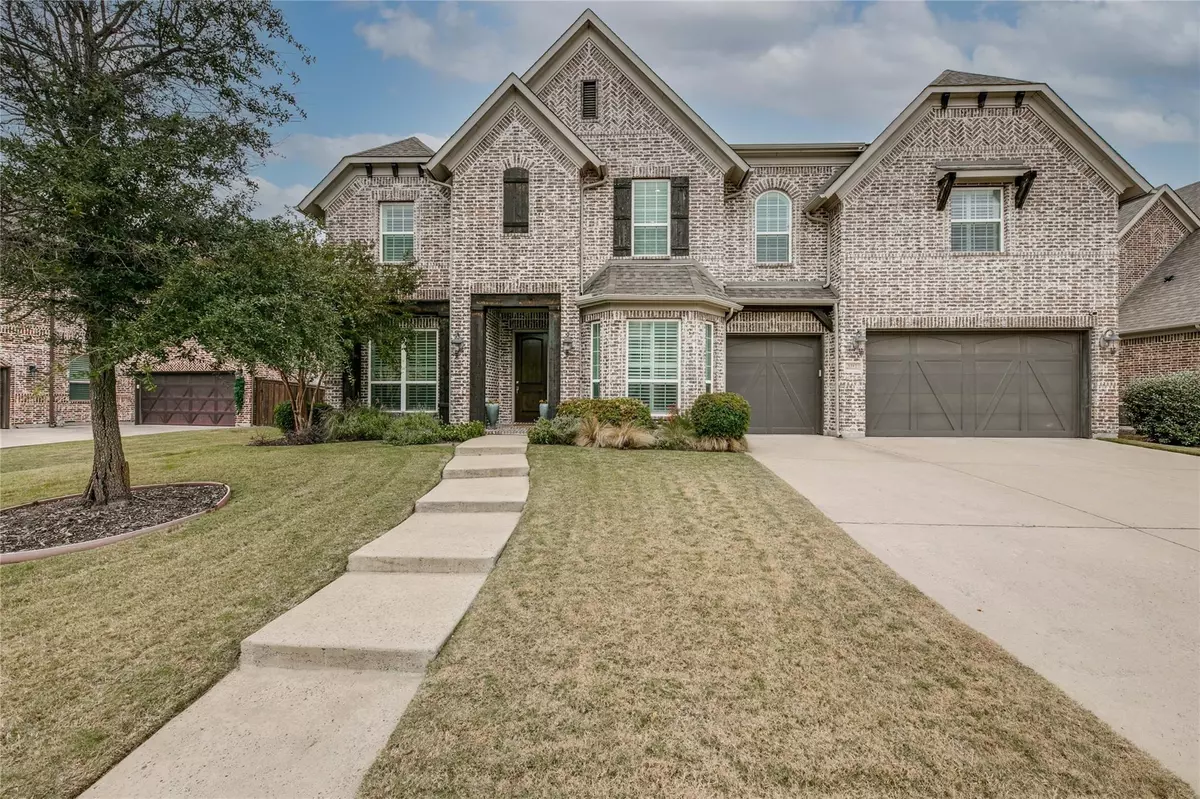$939,000
For more information regarding the value of a property, please contact us for a free consultation.
2317 Brisbane Lane Plano, TX 75075
5 Beds
5 Baths
4,231 SqFt
Key Details
Property Type Single Family Home
Sub Type Single Family Residence
Listing Status Sold
Purchase Type For Sale
Square Footage 4,231 sqft
Price per Sqft $221
Subdivision Haggard Estates Ph Two
MLS Listing ID 20212811
Sold Date 12/22/22
Style Traditional
Bedrooms 5
Full Baths 4
Half Baths 1
HOA Fees $100/ann
HOA Y/N Mandatory
Year Built 2015
Annual Tax Amount $15,941
Lot Size 0.254 Acres
Acres 0.254
Property Description
MULTIPLE OFFERS RECEIVED, DEADLINE FOR HIGHEST & BEST WED, DEC 7 AT 12PM NOON. Meticulous 5 bedroom home situated on a beautiful cul-de-sac in Plano's desirable Haggard Estates. The entry is flanked by a large private office with French doors & a secondary bedroom with ensuite bath. The open concept floor plan is perfect for family living and entertaining. Living room has California Closet built-ins. The chef's kitchen is complete with commercial grade appliances & oversized built-in fridge & freezer. The primary bedroom is complete with sitting area, spa-like bathroom, two large walk-in closets, double vanities, large tub & shower. Upstairs is a large game room, three additional bedrooms, two full bathrooms & a large media room wITH stadium seating. Enjoy the spacious outdoor living area with remote control magnet track patio shades & large yard. Mud room, large laundry room with sink, 3 car garage with electric car charger. Community amenities include resort style pool & playground.
Location
State TX
County Collin
Community Club House, Community Pool, Lake, Perimeter Fencing, Playground
Direction Head north on Custer Pkwy, take a right onto Custer Rd, Take a right onto Ironside Dr, Take a right onto Farringdon Dr, Take a right onto Brisbane Ln and the house is on the right.
Rooms
Dining Room 2
Interior
Interior Features Cable TV Available, Decorative Lighting, Double Vanity, Flat Screen Wiring, High Speed Internet Available, Vaulted Ceiling(s)
Heating Central, Natural Gas, Zoned
Cooling Attic Fan, Ceiling Fan(s), Central Air, Electric, Zoned
Flooring Carpet, Tile, Wood
Fireplaces Number 1
Fireplaces Type Living Room
Appliance Built-in Gas Range, Built-in Refrigerator, Commercial Grade Range, Commercial Grade Vent, Dishwasher, Disposal, Gas Cooktop, Microwave, Double Oven, Plumbed For Gas in Kitchen, Refrigerator, Tankless Water Heater, Vented Exhaust Fan
Heat Source Central, Natural Gas, Zoned
Exterior
Exterior Feature Covered Deck, Covered Patio/Porch, Rain Gutters, Lighting
Garage Spaces 3.0
Fence Wood
Community Features Club House, Community Pool, Lake, Perimeter Fencing, Playground
Utilities Available City Sewer, City Water, Concrete, Curbs, Individual Gas Meter, Individual Water Meter, Sidewalk
Roof Type Composition
Garage Yes
Building
Lot Description Cul-De-Sac
Story Two
Foundation Slab
Structure Type Brick,Frame
Schools
Elementary Schools Harrington
High Schools Plano Senior
School District Plano Isd
Others
Acceptable Financing Cash, Conventional, VA Loan
Listing Terms Cash, Conventional, VA Loan
Financing Cash
Read Less
Want to know what your home might be worth? Contact us for a FREE valuation!

Our team is ready to help you sell your home for the highest possible price ASAP

©2024 North Texas Real Estate Information Systems.
Bought with Solinda Jones • RE/MAX DFW Associates


