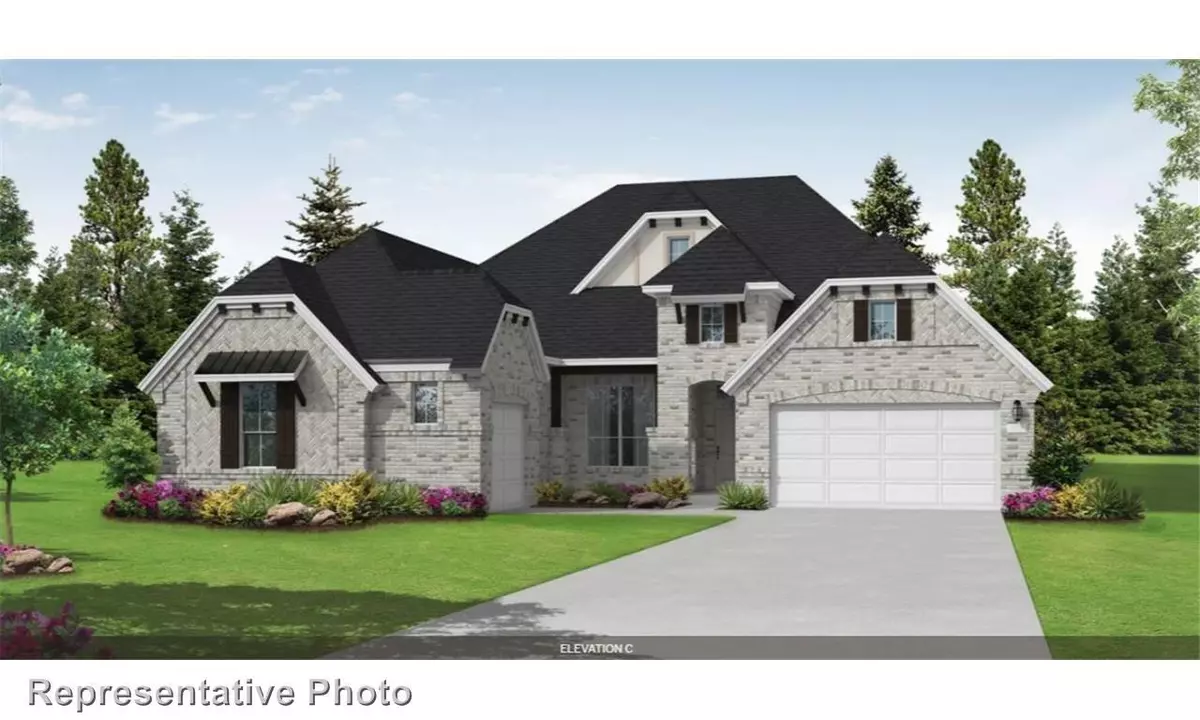$988,194
For more information regarding the value of a property, please contact us for a free consultation.
1318 English Setter Drive Arlington, TX 76005
4 Beds
3 Baths
3,169 SqFt
Key Details
Property Type Single Family Home
Sub Type Single Family Residence
Listing Status Sold
Purchase Type For Sale
Square Footage 3,169 sqft
Price per Sqft $311
Subdivision Viridian - The Island
MLS Listing ID 20206114
Sold Date 12/22/22
Style Traditional
Bedrooms 4
Full Baths 3
HOA Fees $83/qua
HOA Y/N Mandatory
Year Built 2022
Lot Size 10,454 Sqft
Acres 0.24
Property Description
MLS# 20206114 - Built by Coventry Homes - CONST. COMPLETED Dec 15 ~ Introducing - a gorgeous white brick one story home on Viridian Island, featuring high end upgrades and modern contemporary colors! Open concept family, kitchen and dining room will wow you with coveted indoor-outdoor living. Large folding accordion door will lead you to the huge back patio with outdoor fireplace and set up for future outdoor kitchen. Enormous kitchen island will fit your entire family and the cook will enjoy quality quartz countertops, custom cabinets and gourmet appliances! Relax in the primary suite with vaulted ceilings, free standing tub and luxurious finishings. 3.5 car garage and a huge driveway for all of your parking needs. Estimated completion December 22. Excellent buyer incentives!! Schedule your showing today!
Location
State TX
County Tarrant
Community Club House, Community Pool, Greenbelt, Jogging Path/Bike Path, Lake, Marina, Park, Playground, Sidewalks, Tennis Court(S)
Direction From Dallas:; Take I-30 West and Exit Collins, take right at light, pass Green Oaks Blvd and Viridian will be on your right ;;From Downtown Fort Worth:;Take I-30 East and exit Collins, take a left (North), pass Green Oaks blvd and community will be on your right
Rooms
Dining Room 1
Interior
Interior Features Cable TV Available, Decorative Lighting, Double Vanity, Eat-in Kitchen, High Speed Internet Available, Kitchen Island, Open Floorplan, Pantry, Smart Home System, Sound System Wiring, Walk-In Closet(s)
Heating Central, ENERGY STAR Qualified Equipment, ENERGY STAR/ACCA RSI Qualified Installation, Natural Gas
Cooling Ceiling Fan(s), Central Air, Electric, ENERGY STAR Qualified Equipment
Flooring Carpet, Ceramic Tile, Wood
Fireplaces Number 2
Fireplaces Type Family Room, Gas, Gas Logs, Gas Starter, Outside
Appliance Dishwasher, Disposal, Gas Cooktop, Double Oven
Heat Source Central, ENERGY STAR Qualified Equipment, ENERGY STAR/ACCA RSI Qualified Installation, Natural Gas
Laundry Electric Dryer Hookup, Full Size W/D Area, Washer Hookup
Exterior
Exterior Feature Covered Patio/Porch, Rain Gutters
Garage Spaces 3.0
Fence Metal, Wood
Community Features Club House, Community Pool, Greenbelt, Jogging Path/Bike Path, Lake, Marina, Park, Playground, Sidewalks, Tennis Court(s)
Utilities Available Alley, City Sewer, City Water, Curbs, Individual Water Meter, Sidewalk
Roof Type Composition
Garage Yes
Building
Lot Description Few Trees, Interior Lot, Landscaped, Park View, Subdivision, Water/Lake View
Story One
Foundation Slab
Structure Type Brick
Schools
Elementary Schools Viridian
School District Hurst-Euless-Bedford Isd
Others
Ownership Coventry Homes
Financing Conventional
Read Less
Want to know what your home might be worth? Contact us for a FREE valuation!

Our team is ready to help you sell your home for the highest possible price ASAP

©2024 North Texas Real Estate Information Systems.
Bought with Sheila Nagy • RE/MAX Trinity


