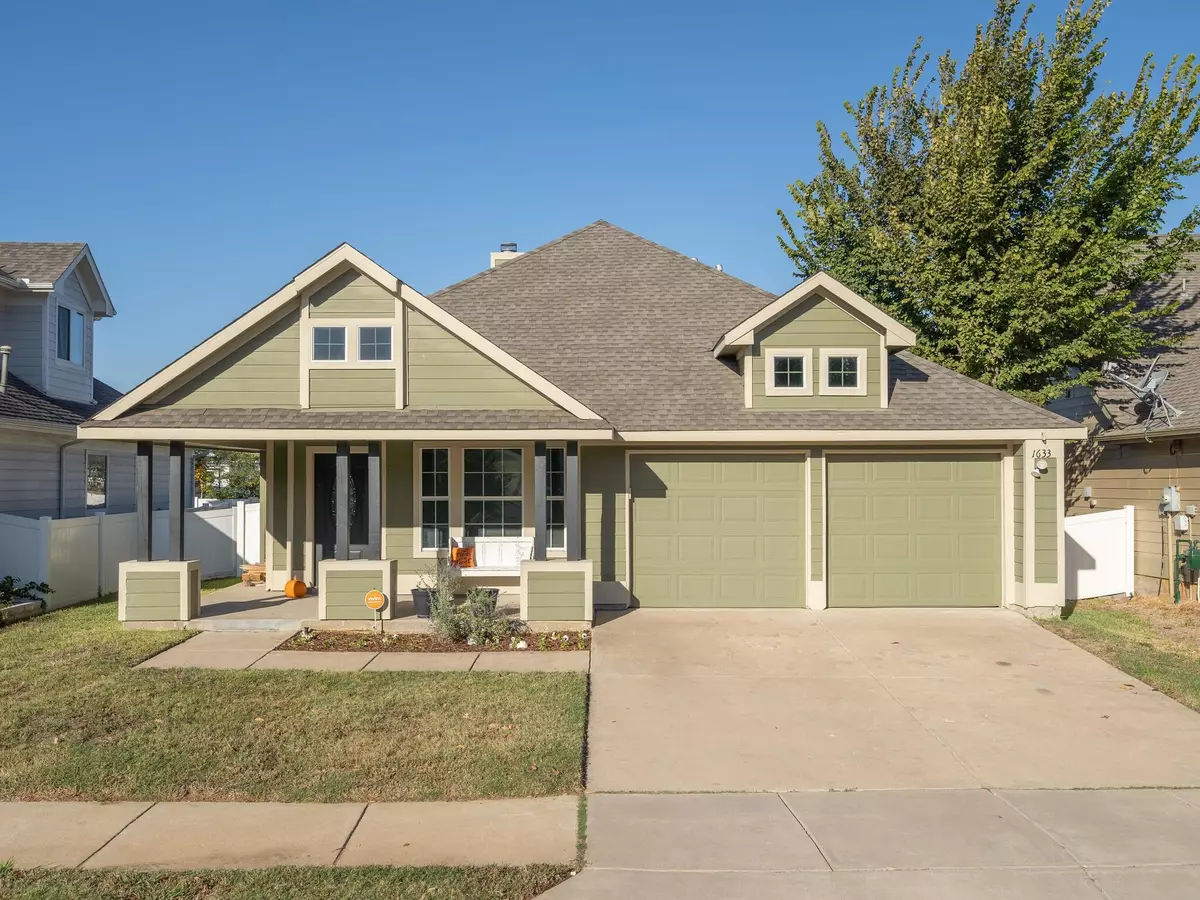$313,000
For more information regarding the value of a property, please contact us for a free consultation.
1633 Mary Lane Providence Village, TX 76227
4 Beds
2 Baths
1,786 SqFt
Key Details
Property Type Single Family Home
Sub Type Single Family Residence
Listing Status Sold
Purchase Type For Sale
Square Footage 1,786 sqft
Price per Sqft $175
Subdivision Island Village At Providence
MLS Listing ID 20192479
Sold Date 12/19/22
Bedrooms 4
Full Baths 2
HOA Fees $33
HOA Y/N Mandatory
Year Built 2007
Annual Tax Amount $5,650
Lot Size 6,403 Sqft
Acres 0.147
Property Description
You can go ahead and call this one Home Sweet Home! This beautifully updated 4 bedroom, 2 bath home offers a desirable split bedroom layout. Open layout offers a spacious kitchen that boasts granite countertops, kitchen island, stainless steel appliances, ample cabinet space and a darling dining nook with built-in seating. Oh my, and natural light galore throughout! Office nook is perfect for remote working or transform that space into whatever you need. Spacious owners suite offers large bath with separate shower and tub, double vanity and large walk-in closet. Cozy front porch is perfect for enjoying your morning coffee and snuggling up with a good book. Large backyard offers plenty of grass for play and a covered patio perfect for grilling and relaxing outside. The community offers swimming pools, parks and playgrounds, fishing pond, jogging trails, and more! All this home is missing is YOU!
Location
State TX
County Denton
Direction From 380- Take Main St. South, Fishtrap Rd. East, Angel Ln. North, Westminster Dr. East, Follow to Mary Ln., Home is on the Left.
Rooms
Dining Room 1
Interior
Interior Features Cable TV Available, Eat-in Kitchen, Granite Counters, High Speed Internet Available, Kitchen Island, Open Floorplan, Pantry, Walk-In Closet(s)
Heating Central, Natural Gas
Cooling Central Air, Electric
Flooring Carpet, Ceramic Tile
Fireplaces Number 1
Fireplaces Type Gas Starter, Wood Burning
Appliance Dishwasher, Disposal, Gas Range, Microwave, Plumbed For Gas in Kitchen
Heat Source Central, Natural Gas
Laundry Electric Dryer Hookup, Full Size W/D Area, Washer Hookup
Exterior
Exterior Feature Covered Patio/Porch
Garage Spaces 2.0
Fence Fenced, Vinyl
Utilities Available City Sewer, City Water, Sidewalk
Roof Type Composition
Garage Yes
Building
Lot Description Few Trees, Interior Lot, Landscaped, Lrg. Backyard Grass, Sprinkler System
Story One
Foundation Slab
Structure Type Siding
Schools
Elementary Schools James A Monaco
School District Aubrey Isd
Others
Ownership Oberle
Acceptable Financing Cash, Conventional, FHA, VA Loan
Listing Terms Cash, Conventional, FHA, VA Loan
Financing Conventional
Read Less
Want to know what your home might be worth? Contact us for a FREE valuation!

Our team is ready to help you sell your home for the highest possible price ASAP

©2024 North Texas Real Estate Information Systems.
Bought with Mary Monroe • Coldwell Banker Realty Plano


