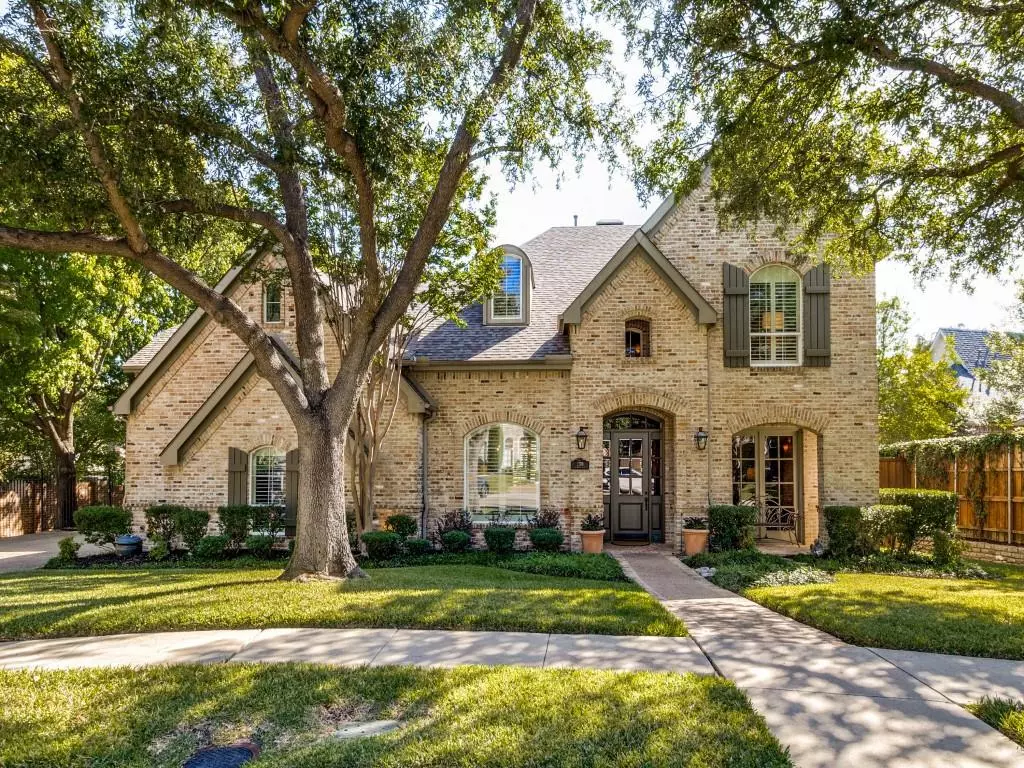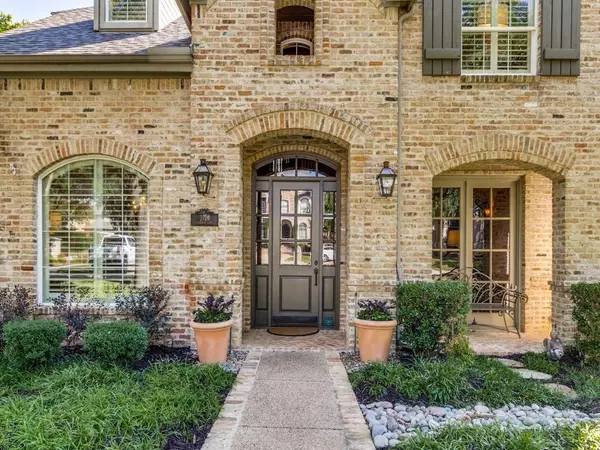$1,449,900
For more information regarding the value of a property, please contact us for a free consultation.
2724 Chambers Lane Plano, TX 75093
5 Beds
5 Baths
4,539 SqFt
Key Details
Property Type Single Family Home
Sub Type Single Family Residence
Listing Status Sold
Purchase Type For Sale
Square Footage 4,539 sqft
Price per Sqft $319
Subdivision Meadows Of Willow Bend
MLS Listing ID 20192124
Sold Date 12/16/22
Style Traditional
Bedrooms 5
Full Baths 4
Half Baths 1
HOA Fees $50/ann
HOA Y/N Mandatory
Year Built 1997
Annual Tax Amount $16,418
Lot Size 0.320 Acres
Acres 0.32
Property Description
Unique opportunity to own this custom Builders personal home on deep cul-de-sac lot. The highest quality of construction is apparent the moment you enter. Sophisticated formals lend itself to elegant entertaining. The great room offers dramatic windows allowing natural light throughout. A Chef's kitchen with island & Quartzite stone throughout. Owners suite is a peaceful escape with views to pool, large sitting area, spa-like bath with 'his' and 'hers' appointments & oversized custom closet. A huge game room, exercise rm, three bedrooms, full bath and a Jack and Jill bath provide private space for guests & family. Downstairs a 5th bdrm-study & full bath can be guest quarters or a suite for a nanny-caregiver. This is an amazing home with attention to every detail. The backyard is a resort-like setting with a stunning pool and spa, Living space-cabana with fireplace, TV, fridge, outdoor shower. Surrounded by trees and gorgeous landscape this one is extraordinary and gorgeously updated!
Location
State TX
County Collin
Direction Use GPS
Rooms
Dining Room 2
Interior
Interior Features Built-in Features, Cable TV Available, Cathedral Ceiling(s), Chandelier, Decorative Lighting, Double Vanity, Dry Bar, Flat Screen Wiring, High Speed Internet Available, Kitchen Island, Multiple Staircases, Natural Woodwork, Open Floorplan, Pantry, Sound System Wiring, Vaulted Ceiling(s), Walk-In Closet(s), Other, In-Law Suite Floorplan
Heating Fireplace(s), Natural Gas, Zoned
Cooling Attic Fan, Ceiling Fan(s), Central Air, Electric, Multi Units, Zoned
Flooring Carpet, Hardwood, Marble, Travertine Stone
Fireplaces Number 3
Fireplaces Type Family Room, Gas, Gas Logs, Living Room, Outside, Wood Burning
Appliance Built-in Refrigerator, Commercial Grade Range, Dishwasher, Disposal, Gas Water Heater, Ice Maker, Microwave, Double Oven, Plumbed For Gas in Kitchen, Refrigerator, Vented Exhaust Fan
Heat Source Fireplace(s), Natural Gas, Zoned
Laundry Utility Room, Full Size W/D Area
Exterior
Exterior Feature Barbecue, Covered Patio/Porch, Lighting, Outdoor Grill, Outdoor Living Center, Outdoor Shower, Private Yard
Garage Spaces 3.0
Fence Back Yard, Full, Gate, Privacy, Wood, Wrought Iron
Pool Cabana, Gunite, Heated, In Ground, Outdoor Pool, Pool/Spa Combo, Private, Water Feature
Utilities Available Cable Available, City Sewer, City Water, Concrete, Curbs, Electricity Connected, Individual Gas Meter, Individual Water Meter, Sidewalk
Roof Type Composition
Garage Yes
Private Pool 1
Building
Lot Description Corner Lot, Cul-De-Sac, Irregular Lot, Landscaped, Lrg. Backyard Grass, Subdivision
Story Two
Foundation Slab
Structure Type Brick
Schools
Elementary Schools Centennial
High Schools Plano West
School District Plano Isd
Others
Ownership See Agent
Acceptable Financing Cash, Contact Agent, Conventional, VA Loan
Listing Terms Cash, Contact Agent, Conventional, VA Loan
Financing Conventional
Special Listing Condition Aerial Photo
Read Less
Want to know what your home might be worth? Contact us for a FREE valuation!

Our team is ready to help you sell your home for the highest possible price ASAP

©2025 North Texas Real Estate Information Systems.
Bought with Lindsey West • Compass RE Texas, LLC.





