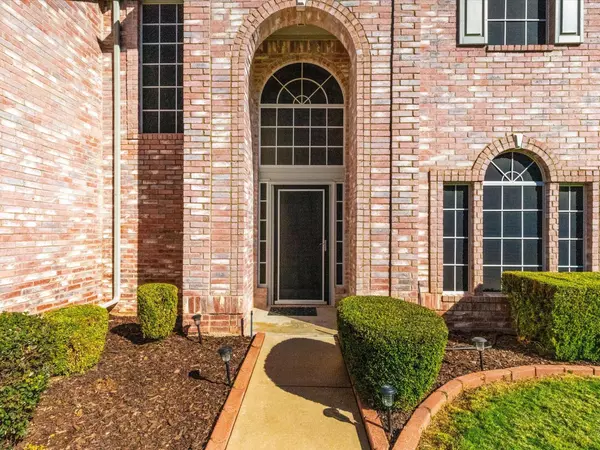$385,000
For more information regarding the value of a property, please contact us for a free consultation.
5828 Rockport Lane Haltom City, TX 76137
3 Beds
3 Baths
2,077 SqFt
Key Details
Property Type Single Family Home
Sub Type Single Family Residence
Listing Status Sold
Purchase Type For Sale
Square Footage 2,077 sqft
Price per Sqft $185
Subdivision Fossil Spgs Add
MLS Listing ID 20192400
Sold Date 12/16/22
Style Traditional
Bedrooms 3
Full Baths 2
Half Baths 1
HOA Y/N None
Year Built 1994
Annual Tax Amount $5,959
Lot Size 9,365 Sqft
Acres 0.215
Property Description
This Fossil Springs home has been meticulously maintained with many updates in the past two years. The interior offers updated flooring, kitchen with granite counters and updated paint & fixtures. Primary bedroom is on the first floor with updated primary bath featuring a garden tub and separate shower. The interior layout is conducive to kicking back and relaxing or entertaining if the mood strikes. The heated pool encourages outdoor get togethers all year round. The roof was replaced in 2020 and all new pool equipment installed in 2021. This corner lot offers a large front and side yard so your pets can play all day then rest in their custom pet condo. Nearby parks, golfing, biking and jogging trails are convenient for outdoor recreation. This neighborhood is well established and close to all amenities including shopping, dining, entertainment, schools, and easy access to Loop 820, Highway 183 and Interstate 35. This home is move-in ready so just bring your stuff. Come take a look!
Location
State TX
County Tarrant
Direction Near Western Center & Beach. From Western Center, go south on Haltom Road. Turn left on Canyon, then left on Rockport. House is on the right.
Rooms
Dining Room 2
Interior
Interior Features Cable TV Available, Eat-in Kitchen, Kitchen Island, Pantry, Vaulted Ceiling(s), Walk-In Closet(s)
Heating Central, Natural Gas
Cooling Central Air, Electric
Flooring Carpet, Ceramic Tile
Fireplaces Number 1
Fireplaces Type Gas Logs
Equipment Irrigation Equipment
Appliance Dishwasher, Disposal, Electric Oven, Gas Cooktop, Refrigerator
Heat Source Central, Natural Gas
Laundry Utility Room, Full Size W/D Area
Exterior
Garage Spaces 2.0
Fence Wood
Pool Fenced, Gunite, Heated, In Ground, Pool/Spa Combo
Utilities Available Cable Available, City Sewer, City Water, Sidewalk, Underground Utilities
Roof Type Composition
Garage Yes
Private Pool 1
Building
Lot Description Corner Lot, Sprinkler System, Subdivision
Story Two
Foundation Slab
Structure Type Brick
Schools
Elementary Schools Spicer
School District Birdville Isd
Others
Ownership Of Record
Acceptable Financing Cash, Conventional, FHA, VA Loan
Listing Terms Cash, Conventional, FHA, VA Loan
Financing VA
Special Listing Condition Aerial Photo
Read Less
Want to know what your home might be worth? Contact us for a FREE valuation!

Our team is ready to help you sell your home for the highest possible price ASAP

©2025 North Texas Real Estate Information Systems.
Bought with Melisa Crooks • JPAR Burleson





