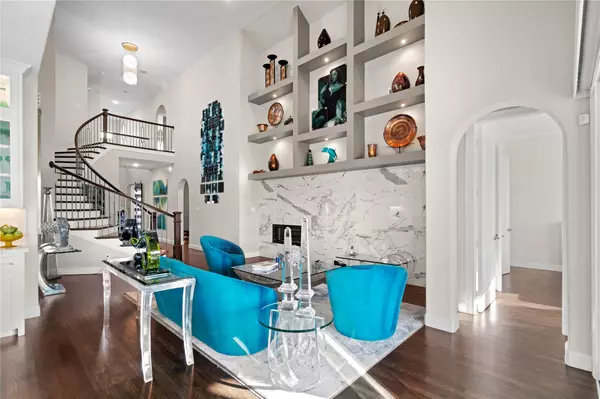$999,999
For more information regarding the value of a property, please contact us for a free consultation.
7649 Sonian Forest Drive Irving, TX 75063
4 Beds
4 Baths
3,267 SqFt
Key Details
Property Type Single Family Home
Sub Type Single Family Residence
Listing Status Sold
Purchase Type For Sale
Square Footage 3,267 sqft
Price per Sqft $306
Subdivision Stonegate
MLS Listing ID 20161325
Sold Date 12/15/22
Style Contemporary/Modern,Mediterranean
Bedrooms 4
Full Baths 3
Half Baths 1
HOA Fees $54/ann
HOA Y/N Mandatory
Year Built 2019
Annual Tax Amount $15,659
Lot Size 6,011 Sqft
Acres 0.138
Property Description
If you are looking for a luxurious home in the prestigious Stonegate community, look no further! This stunning home was built with over $200k in custom upgrades and attention to detail. From the moment you pull up, you will appreciate the desirable east-facing lot and lush greenbelt next to the playground. As you enter, you will be drawn to the open floor plan with a beautiful staircase, custom wall with shelving and marble and a chef's kitchen featuring upgraded cabinets, Monogram appliances and waterfall island with quartz countertops. The backyard oasis is an absolute paradise with extended patio, beautiful sabal palm trees, Oxygen Pool and Spa, and plenty of space for entertaining. This one-of-a-kind home is a must see!
Location
State TX
County Dallas
Direction Interstate 114 West and North Belt Line Road
Rooms
Dining Room 1
Interior
Interior Features Built-in Features, Built-in Wine Cooler, Cable TV Available, Cathedral Ceiling(s), Double Vanity, Eat-in Kitchen, Granite Counters, High Speed Internet Available, Kitchen Island, Open Floorplan
Heating Central
Cooling Central Air
Flooring Hardwood, Tile
Fireplaces Number 1
Fireplaces Type Gas, Glass Doors
Appliance Built-in Gas Range, Built-in Refrigerator, Commercial Grade Range, Commercial Grade Vent, Dishwasher, Disposal, Gas Cooktop, Gas Oven, Ice Maker, Microwave, Convection Oven, Double Oven, Tankless Water Heater, Vented Exhaust Fan, Water Softener
Heat Source Central
Laundry Utility Room, Full Size W/D Area
Exterior
Garage Spaces 3.0
Fence Gate, Wood
Pool Fenced, Heated, In Ground, Outdoor Pool, Pool/Spa Combo, Separate Spa/Hot Tub, Water Feature, Waterfall
Utilities Available City Sewer, City Water, Community Mailbox
Roof Type Composition
Garage Yes
Private Pool 1
Building
Story Two
Foundation Slab
Structure Type Stucco
Schools
School District Coppell Isd
Others
Ownership See Tax
Acceptable Financing Cash, Conventional, FHA, VA Loan
Listing Terms Cash, Conventional, FHA, VA Loan
Financing Conventional
Read Less
Want to know what your home might be worth? Contact us for a FREE valuation!

Our team is ready to help you sell your home for the highest possible price ASAP

©2025 North Texas Real Estate Information Systems.
Bought with Sudhir Vemu • Beam Real Estate, LLC





