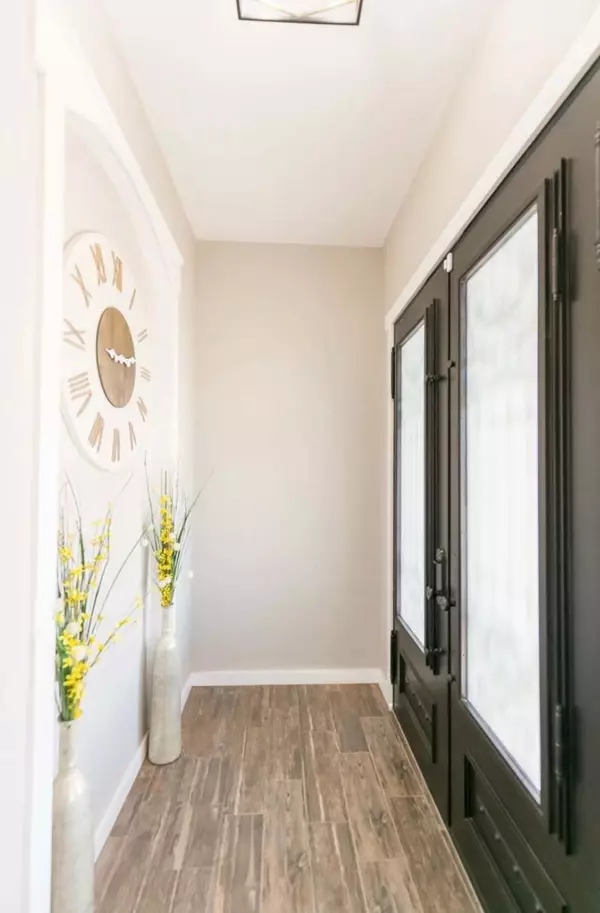$449,900
For more information regarding the value of a property, please contact us for a free consultation.
6410 Red Yucca Road Abilene, TX 79606
5 Beds
3 Baths
2,582 SqFt
Key Details
Property Type Single Family Home
Sub Type Single Family Residence
Listing Status Sold
Purchase Type For Sale
Square Footage 2,582 sqft
Price per Sqft $174
Subdivision Elm Crk Wylie Sec 1
MLS Listing ID 20189753
Sold Date 12/13/22
Style Traditional
Bedrooms 5
Full Baths 3
HOA Fees $50/mo
HOA Y/N Mandatory
Year Built 2018
Annual Tax Amount $9,356
Lot Size 0.377 Acres
Acres 0.377
Property Description
Your dream home just became available! Don't miss this beautifully 5 bedrooms, 3-bath home from the 2018 Parade of Homes. The open-concept floor plan has everything you need. The kitchen is any entertainer's dream with a gas cooktop, a unique island with a built-in banquette table, and stainless steel appliances. The formal dining features a butler's pantry with wine storage, an ice maker, and a sink. The living room has wood beams and display shelves on either side of the stone fireplace. The flex room off the main living area has plenty of natural light. The 5th bedroom would make the perfect office space with outside access. The primary bedroom includes a private entry to the backyard, tray ceilings, and a unique walk-in shower! This cul de sac lot provides a large backyard, covered patio, and above-ground pool! Surround sound throughout common areas, primary bedroom, and back patio. Community pool and dog park!
Location
State TX
County Taylor
Direction From Antilley turn left onto Lantana Ave. Turn right onto Red Yucca. House is on the left at the end of the cul de sac.
Rooms
Dining Room 1
Interior
Interior Features Cable TV Available, Decorative Lighting, Eat-in Kitchen, Granite Counters, High Speed Internet Available, Open Floorplan, Walk-In Closet(s)
Heating Central, Electric
Cooling Ceiling Fan(s), Central Air, Electric
Flooring Carpet, Ceramic Tile
Fireplaces Number 1
Fireplaces Type Wood Burning
Appliance Dishwasher, Disposal, Gas Cooktop, Gas Water Heater, Ice Maker, Microwave, Double Oven, Tankless Water Heater
Heat Source Central, Electric
Laundry Full Size W/D Area
Exterior
Exterior Feature Covered Patio/Porch, Rain Gutters
Garage Spaces 2.0
Fence Wood
Utilities Available City Sewer, City Water
Roof Type Composition
Garage Yes
Building
Lot Description Cul-De-Sac, Interior Lot, Landscaped, Lrg. Backyard Grass, Subdivision
Story One
Foundation Slab
Structure Type Rock/Stone
Schools
Elementary Schools Wylie West
School District Wylie Isd, Taylor Co.
Others
Ownership John & Sarah Brinkman
Acceptable Financing Cash, Conventional, VA Loan
Listing Terms Cash, Conventional, VA Loan
Financing Conventional
Read Less
Want to know what your home might be worth? Contact us for a FREE valuation!

Our team is ready to help you sell your home for the highest possible price ASAP

©2025 North Texas Real Estate Information Systems.
Bought with Kristen Kyker • Coldwell Banker Apex, REALTORS





