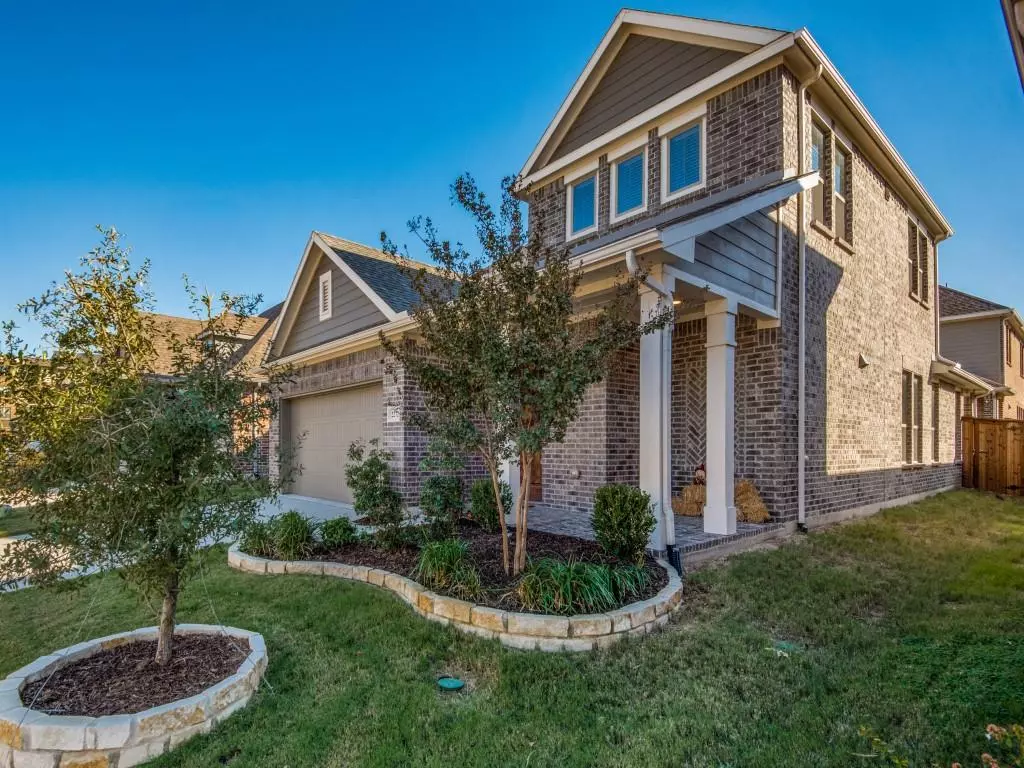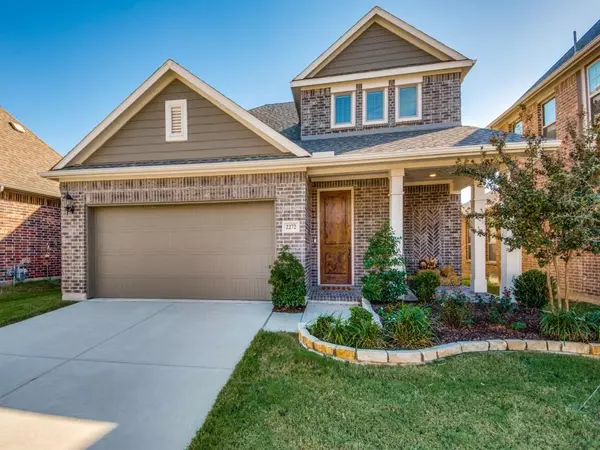$549,990
For more information regarding the value of a property, please contact us for a free consultation.
2272 Red Mule Lane Carrollton, TX 75010
3 Beds
3 Baths
2,342 SqFt
Key Details
Property Type Single Family Home
Sub Type Single Family Residence
Listing Status Sold
Purchase Type For Sale
Square Footage 2,342 sqft
Price per Sqft $234
Subdivision The Reserve On Parke
MLS Listing ID 20195831
Sold Date 12/07/22
Bedrooms 3
Full Baths 2
Half Baths 1
HOA Fees $39/ann
HOA Y/N Mandatory
Year Built 2018
Annual Tax Amount $9,185
Lot Size 4,225 Sqft
Acres 0.097
Property Description
Gorgeous two story like new! built in 2019 in a quaint boutique neighborhood in the heart of the metroplex. Situated minutes from 121, 35, HWY 190 and 35, this location is superb! Normandy Homes built this with custom features included, granite counters, wood floors, lots of storage and natural light, Large covered front porch and back patio for outdoor living. Spacious kitchen with large island plenty of cabinets open to family room with stairs leading up to large game room. The master has a huge closet and' bathroom with Hollywood tub, seamless shower glass and dual vanities.
Location
State TX
County Denton
Direction Please take Paker west from Dallas North Tollway to neighborhood
Rooms
Dining Room 1
Interior
Interior Features Decorative Lighting, Double Vanity, Eat-in Kitchen, Flat Screen Wiring, Granite Counters, Kitchen Island, Open Floorplan, Pantry, Sound System Wiring, Walk-In Closet(s)
Heating Central, ENERGY STAR Qualified Equipment, Natural Gas, Zoned
Cooling Ceiling Fan(s), Central Air, Electric, ENERGY STAR Qualified Equipment, Zoned
Flooring Carpet, Ceramic Tile, Hardwood
Equipment Irrigation Equipment
Appliance Dishwasher, Disposal, Dryer, Gas Cooktop, Microwave, Refrigerator, Tankless Water Heater
Heat Source Central, ENERGY STAR Qualified Equipment, Natural Gas, Zoned
Laundry Electric Dryer Hookup, Utility Room, Full Size W/D Area, Washer Hookup
Exterior
Exterior Feature Covered Patio/Porch
Garage Spaces 2.0
Fence Fenced, Wood
Utilities Available City Sewer, City Water, Curbs, Individual Gas Meter, Individual Water Meter, Sidewalk, Underground Utilities
Roof Type Composition
Garage Yes
Building
Lot Description Interior Lot
Story Two
Foundation Brick/Mortar
Structure Type Brick
Schools
Elementary Schools Indian Creek
School District Lewisville Isd
Others
Ownership see agent
Acceptable Financing Cash, Conventional, FHA
Listing Terms Cash, Conventional, FHA
Financing Conventional
Read Less
Want to know what your home might be worth? Contact us for a FREE valuation!

Our team is ready to help you sell your home for the highest possible price ASAP

©2025 North Texas Real Estate Information Systems.
Bought with Sona Sethi • Keller Williams Frisco Stars





