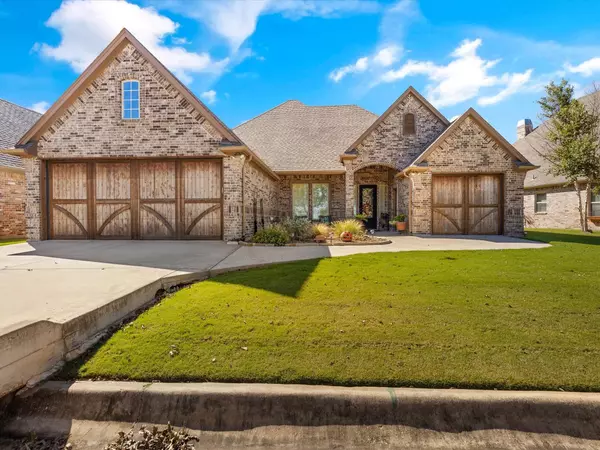$525,000
For more information regarding the value of a property, please contact us for a free consultation.
5711 Pebble Beach Drive Granbury, TX 76049
3 Beds
2 Baths
2,054 SqFt
Key Details
Property Type Single Family Home
Sub Type Single Family Residence
Listing Status Sold
Purchase Type For Sale
Square Footage 2,054 sqft
Price per Sqft $255
Subdivision Pecan Plantation
MLS Listing ID 20191445
Sold Date 12/01/22
Style Traditional
Bedrooms 3
Full Baths 2
HOA Fees $155/mo
HOA Y/N Mandatory
Year Built 2016
Annual Tax Amount $5,745
Lot Size 10,193 Sqft
Acres 0.234
Property Description
Like new barely lived in 3-2-2.5 home located on the beautiful Nutcracker Golf Course 10th hole! This wonderful home features an open concept living room, dining room & kitchen arrangement. Quality finishes are features everywhere, including solid oak wood flooring, high ceilings, crown molding, granite counter tops and fireplace. The large primary suite features a garden tub and separate walk in shower. Secondary bedrooms are spacious and filled with light and share a large secondary bathroom. Private study off of the entry offers a luxury work at home option! Covered front porch and covered screened in back porch. This property has extensive landscape with hardscape flower beds and walkways perfect for the avid gardener. Don't miss the built in stairs that lead to the expansive amount of attic storage!
Location
State TX
County Hood
Community Airport/Runway, Boat Ramp, Campground, Club House, Community Dock, Community Pool, Community Sprinkler, Curbs, Fitness Center, Gated, Golf, Greenbelt, Guarded Entrance, Hangar, Horse Facilities, Jogging Path/Bike Path, Lake, Marina, Park, Perimeter Fencing, Playground, Pool, Restaurant, Rv Parking, Sidewalks, Stable(S), Tennis Court(S), Other
Direction GPS Friendly. All clients must be escorted through gate by their agent.
Rooms
Dining Room 1
Interior
Interior Features Cable TV Available, Decorative Lighting, Double Vanity, Eat-in Kitchen, Flat Screen Wiring, Granite Counters, High Speed Internet Available, Kitchen Island, Open Floorplan, Pantry, Walk-In Closet(s)
Heating Central, Electric, ENERGY STAR Qualified Equipment
Cooling Ceiling Fan(s), Central Air, Electric, ENERGY STAR Qualified Equipment
Flooring Carpet, Ceramic Tile, Wood
Fireplaces Number 1
Fireplaces Type Gas Logs, Stone
Appliance Dishwasher, Disposal, Electric Oven, Electric Water Heater, Gas Cooktop, Ice Maker, Microwave, Double Oven, Plumbed For Gas in Kitchen, Vented Exhaust Fan
Heat Source Central, Electric, ENERGY STAR Qualified Equipment
Laundry Electric Dryer Hookup, Utility Room, Full Size W/D Area, Washer Hookup, On Site
Exterior
Exterior Feature Garden(s), Rain Gutters, Lighting
Garage Spaces 3.0
Fence Metal
Community Features Airport/Runway, Boat Ramp, Campground, Club House, Community Dock, Community Pool, Community Sprinkler, Curbs, Fitness Center, Gated, Golf, Greenbelt, Guarded Entrance, Hangar, Horse Facilities, Jogging Path/Bike Path, Lake, Marina, Park, Perimeter Fencing, Playground, Pool, Restaurant, RV Parking, Sidewalks, Stable(s), Tennis Court(s), Other
Utilities Available All Weather Road, Asphalt, Electricity Connected, Individual Water Meter, MUD Sewer, MUD Water, Outside City Limits
Roof Type Composition
Garage Yes
Building
Lot Description Few Trees, Landscaped, Lrg. Backyard Grass, On Golf Course, Subdivision
Story One
Foundation Slab
Structure Type Brick
Schools
Elementary Schools Mambrino
School District Granbury Isd
Others
Restrictions Architectural,Building,Deed,No Mobile Home
Ownership Of Record
Acceptable Financing Cash, Conventional, FHA, VA Loan
Listing Terms Cash, Conventional, FHA, VA Loan
Financing Conventional
Special Listing Condition Deed Restrictions
Read Less
Want to know what your home might be worth? Contact us for a FREE valuation!

Our team is ready to help you sell your home for the highest possible price ASAP

©2025 North Texas Real Estate Information Systems.
Bought with Wendy Rape • Magnolia Realty





