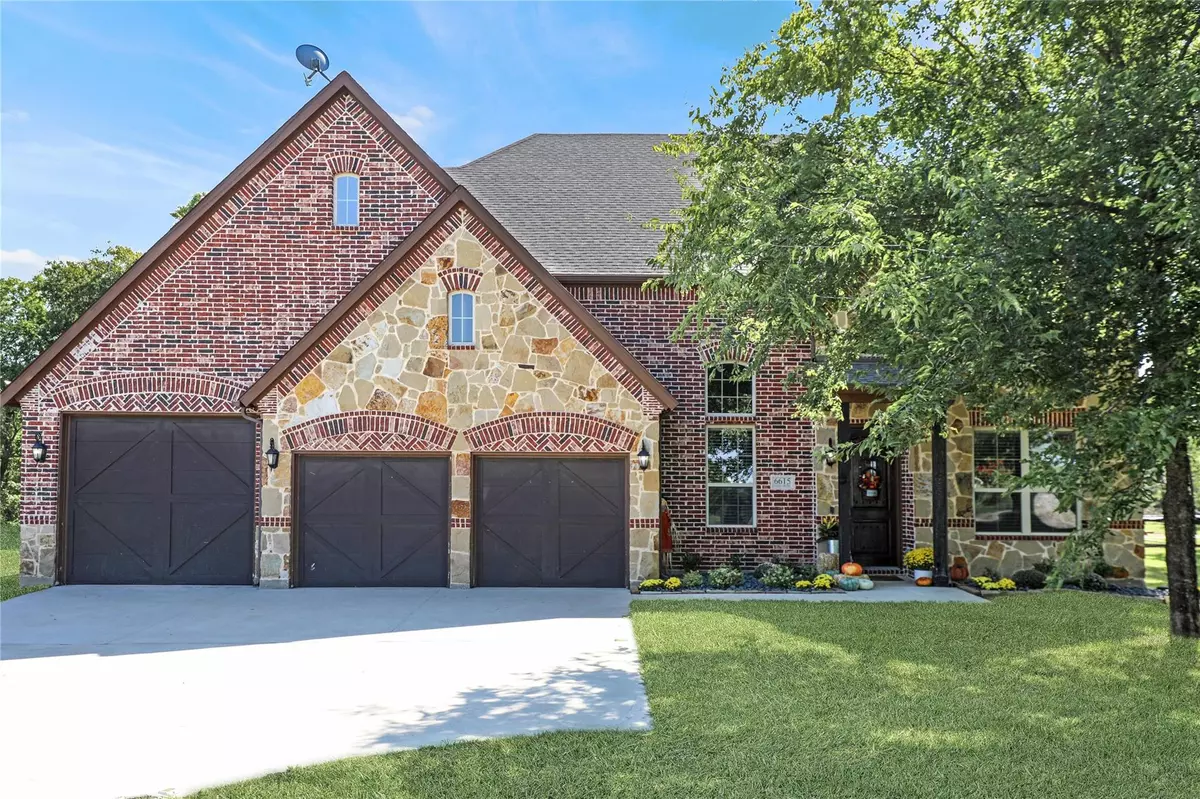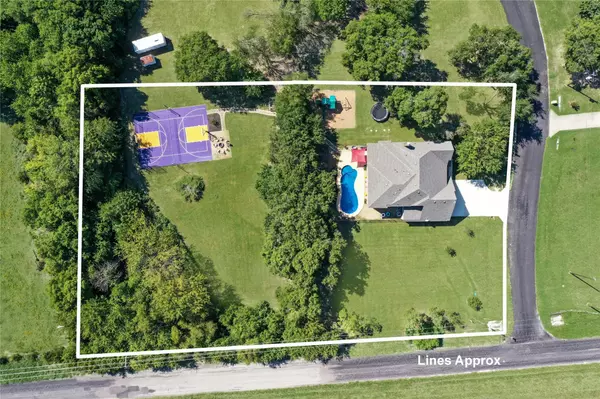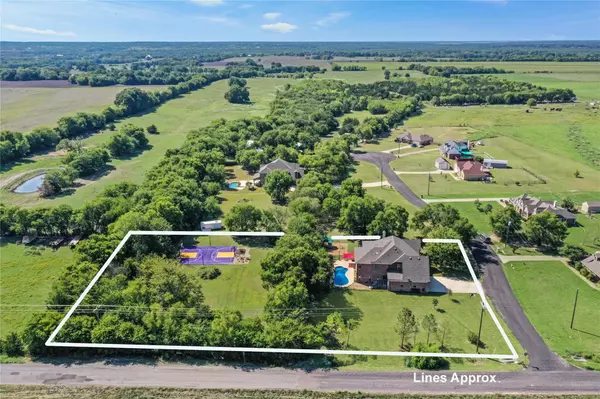$750,000
For more information regarding the value of a property, please contact us for a free consultation.
6615 Deer Creek Lane Farmersville, TX 75442
5 Beds
6 Baths
4,230 SqFt
Key Details
Property Type Single Family Home
Sub Type Single Family Residence
Listing Status Sold
Purchase Type For Sale
Square Footage 4,230 sqft
Price per Sqft $177
Subdivision Snow Hill Acres
MLS Listing ID 20165359
Sold Date 11/28/22
Style Traditional
Bedrooms 5
Full Baths 5
Half Baths 1
HOA Y/N None
Year Built 2016
Annual Tax Amount $9,211
Lot Size 1.530 Acres
Acres 1.53
Property Description
What a STEAL! Reduced to Below MV for a Quick Sale! Sellers have found new Home! Gorgeous Custom Built Home outside city limits on 1.5 Acres! No HOA! 5 Spacious Bedrooms, 5.5 Baths, separate office or den, An upstairs Family-Game Room, and a Media Room! Gourmet Kitchen has granite countertops, a huge island, double ovens and custom cabinets galore! Your dream-2 pantries and a huge laundry room to fit double washer and dryers! Relax in your Master bedroom and Master bath Oasis. Custom Built-Sliding Barn Doors throughout. The kitchen, family room and Master Bedroom all overlook the sparkling Saltwater Pool and beautiful scenery out back includes a Play-structure, full-sized basketball, volleyball or tennis court, fire-pit, and PLENTY of room to roam! Garage has work area, custom cabinetry and room for large vehicles or up to 5 cars! Room to build a Shop! See list of what stays! This home has so much to offer, come see this extraordinary property today! Don't miss downtown Farmersville!
Location
State TX
County Collin
Direction From Hiwy 78, turn left on CR 619. Then left on CR 574. First left is Deer Creek Ln. Home is the first Corner house on the left.
Rooms
Dining Room 2
Interior
Interior Features Built-in Features, Cathedral Ceiling(s), Chandelier, Decorative Lighting, Double Vanity, Dry Bar, Eat-in Kitchen, High Speed Internet Available, Kitchen Island, Natural Woodwork, Open Floorplan, Pantry, Walk-In Closet(s)
Heating Central, Electric, Fireplace(s)
Cooling Ceiling Fan(s), Central Air, Electric, Multi Units
Flooring Carpet, Luxury Vinyl Plank
Fireplaces Number 1
Fireplaces Type Gas Logs, Living Room, Stone
Appliance Dishwasher, Disposal, Electric Cooktop, Electric Oven, Electric Water Heater, Ice Maker, Double Oven
Heat Source Central, Electric, Fireplace(s)
Laundry Electric Dryer Hookup, Utility Room, Full Size W/D Area, Stacked W/D Area, Other
Exterior
Exterior Feature Basketball Court, Covered Patio/Porch, Fire Pit, Lighting, Misting System, Outdoor Living Center, Playground, Sport Court, Tennis Court(s)
Garage Spaces 3.0
Fence Back Yard, Metal
Pool Fenced, In Ground, Outdoor Pool, Pool Sweep, Salt Water
Utilities Available Aerobic Septic, All Weather Road, Co-op Electric, Co-op Water, Individual Water Meter, Outside City Limits
Roof Type Composition
Garage Yes
Private Pool 1
Building
Lot Description Acreage, Corner Lot, Cul-De-Sac, Landscaped, Lrg. Backyard Grass, Many Trees, Sprinkler System
Story Two
Foundation Slab
Structure Type Brick,Stone Veneer
Schools
School District Farmersville Isd
Others
Ownership see tax rolls
Acceptable Financing Cash, Conventional, FHA, VA Loan
Listing Terms Cash, Conventional, FHA, VA Loan
Financing Conventional
Special Listing Condition Aerial Photo
Read Less
Want to know what your home might be worth? Contact us for a FREE valuation!

Our team is ready to help you sell your home for the highest possible price ASAP

©2025 North Texas Real Estate Information Systems.
Bought with Carlos Caballero • United Real Estate





