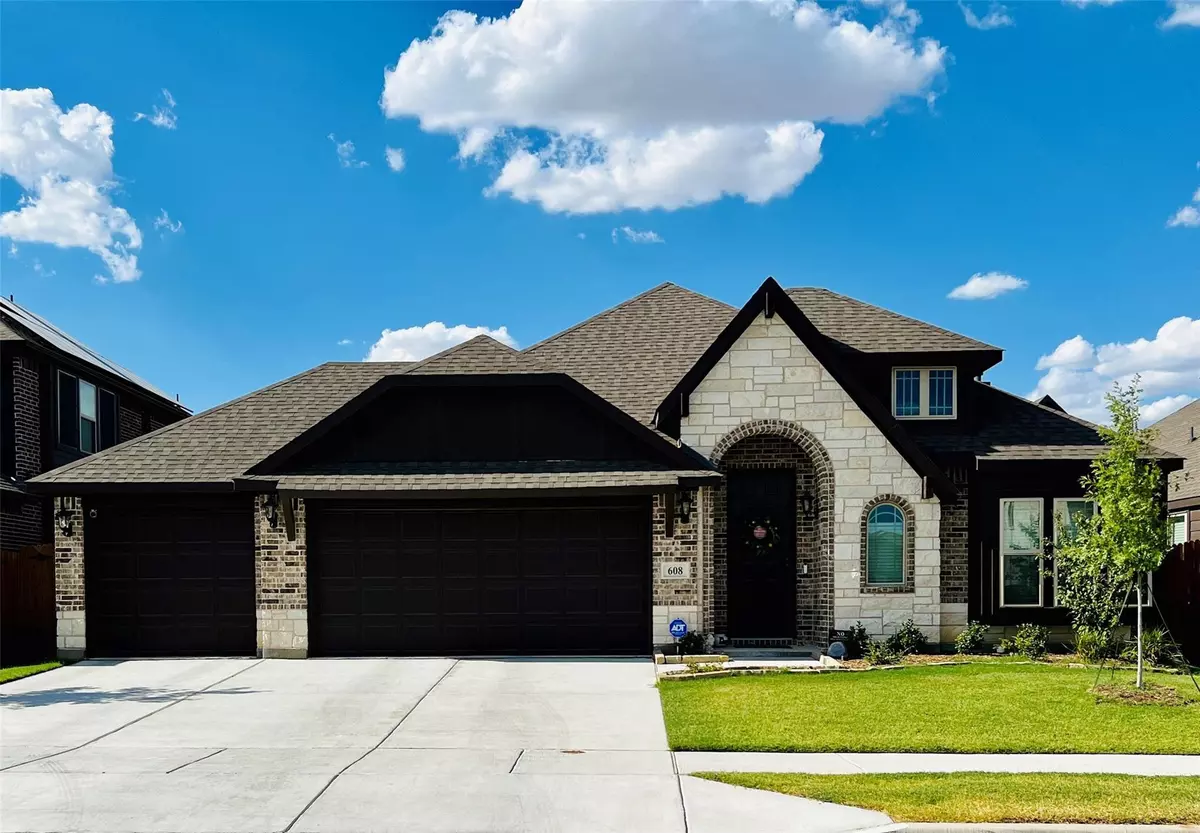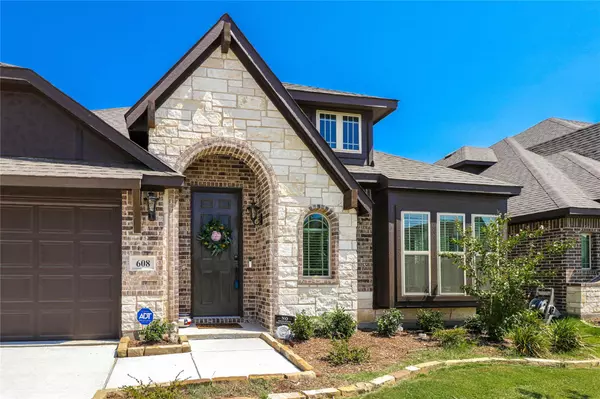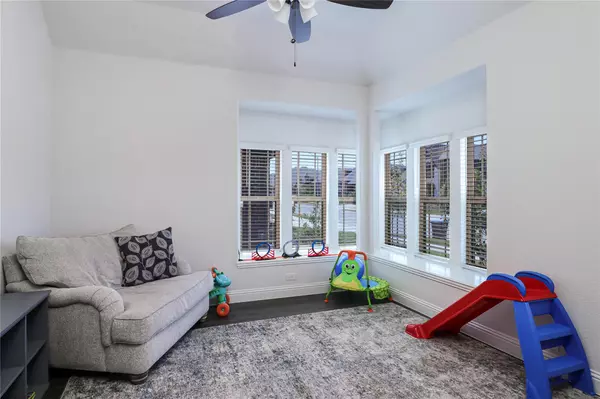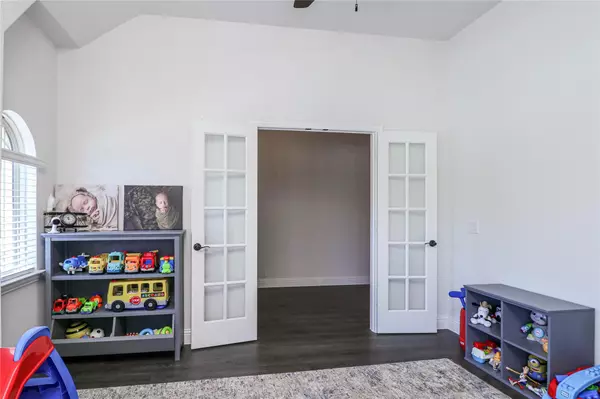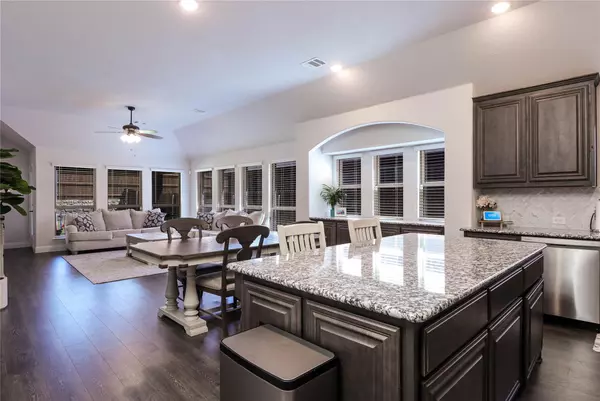$440,000
For more information regarding the value of a property, please contact us for a free consultation.
608 Ridgewater Trail Fort Worth, TX 76131
4 Beds
3 Baths
2,459 SqFt
Key Details
Property Type Single Family Home
Sub Type Single Family Residence
Listing Status Sold
Purchase Type For Sale
Square Footage 2,459 sqft
Price per Sqft $178
Subdivision Watersbend
MLS Listing ID 20126201
Sold Date 11/14/22
Bedrooms 4
Full Baths 3
HOA Fees $15
HOA Y/N Mandatory
Year Built 2022
Lot Size 6,882 Sqft
Acres 0.158
Property Description
Seller offering $5K towards closing costs. Northwest ISD home only 7 months old! Watersebend has NO PID or MUD. You can have a turn-key home with blinds and alarm system installed with Builder's warranty still in effect? Home boasts a three-car garage for extra storage. Study, playroom, or den at front of home has two large window seats and French doors. Eat -in-kitchen includes built-in buffet with granite for an abundance of storage and counter space for that coffee or wine bar. Kitchen is an entertainer's dream with an enormous island, stainless steel appliances, and walk-in pantry. Sellers upgraded the wood floors to flow through the entry, study, kitchen, family room, and hallways. Primary bedroom and two secondary bedrooms are downstairs with a game room, bedroom, and full bath upstairs. Relax and unwind under the large covered patio on the back porch. Watersbend Community offers a pool and park and this home is just a block away from amenities.
Location
State TX
County Tarrant
Community Club House, Community Pool, Park, Playground
Direction Heading South on Wagley Roberston Rd from Bonds Ranch, turn left on Quicksilver Trail, Right on Fox Trail, left on Ridgewater. Home will be on the left.
Rooms
Dining Room 1
Interior
Interior Features Cable TV Available, High Speed Internet Available, Kitchen Island, Open Floorplan, Walk-In Closet(s)
Heating Electric
Cooling Central Air
Flooring Carpet, Ceramic Tile, Wood
Appliance Dishwasher, Disposal, Electric Cooktop, Electric Oven, Electric Water Heater, Microwave, Plumbed for Ice Maker
Heat Source Electric
Laundry Electric Dryer Hookup, Utility Room, Full Size W/D Area, Washer Hookup
Exterior
Exterior Feature Covered Patio/Porch
Garage Spaces 3.0
Fence Wood
Community Features Club House, Community Pool, Park, Playground
Utilities Available City Sewer, City Water, Curbs, Sidewalk
Roof Type Composition
Garage Yes
Building
Lot Description Interior Lot
Story Two
Foundation Slab
Structure Type Brick,Rock/Stone
Schools
School District Northwest Isd
Others
Restrictions Deed,Easement(s)
Acceptable Financing Cash, Conventional, FHA, VA Loan
Listing Terms Cash, Conventional, FHA, VA Loan
Financing VA
Special Listing Condition Deed Restrictions, Survey Available, Utility Easement
Read Less
Want to know what your home might be worth? Contact us for a FREE valuation!

Our team is ready to help you sell your home for the highest possible price ASAP

©2025 North Texas Real Estate Information Systems.
Bought with Mance Stark • Keller Williams Heritage West

