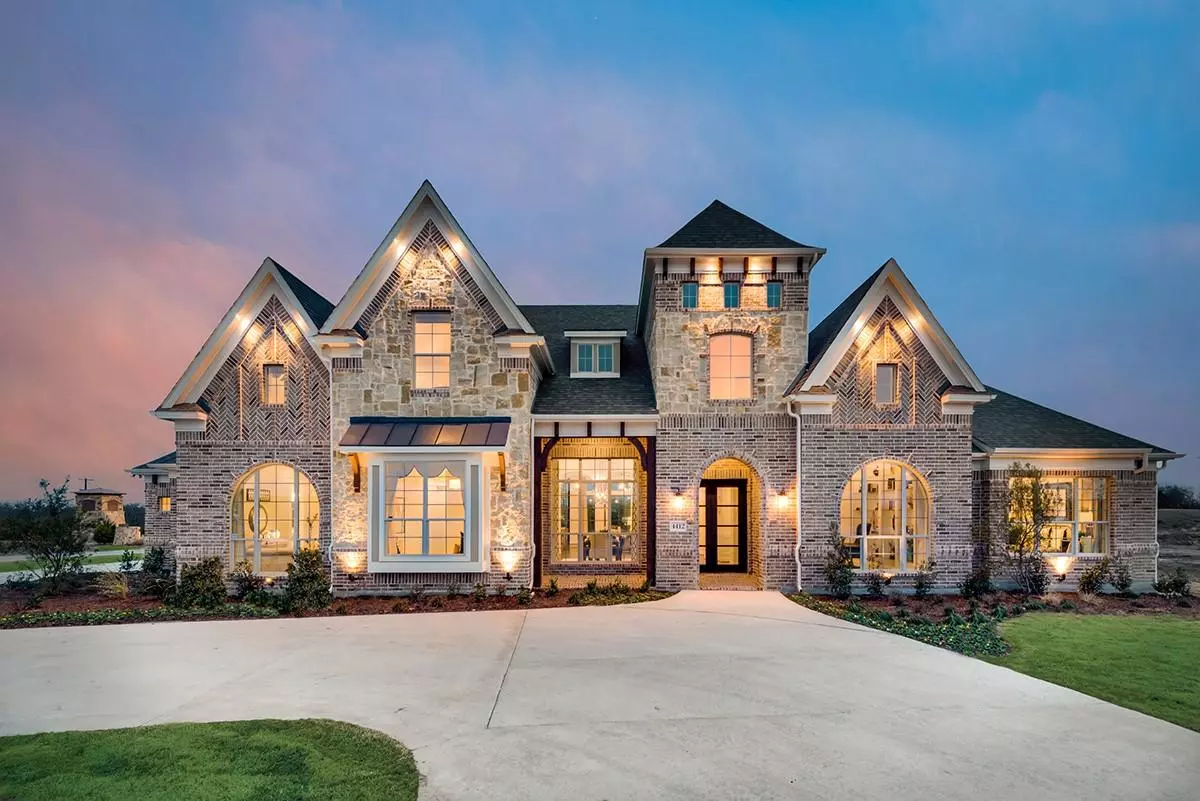$1,697,300
For more information regarding the value of a property, please contact us for a free consultation.
4412 Aiken Trail Sachse, TX 75048
4 Beds
6 Baths
5,106 SqFt
Key Details
Property Type Single Family Home
Sub Type Single Family Residence
Listing Status Sold
Purchase Type For Sale
Square Footage 5,106 sqft
Price per Sqft $332
Subdivision Estates Of Pleasant Valley
MLS Listing ID 20113358
Sold Date 10/26/22
Style Ranch
Bedrooms 4
Full Baths 5
Half Baths 1
HOA Fees $70/ann
HOA Y/N Mandatory
Year Built 2018
Lot Size 1.000 Acres
Acres 1.0
Lot Dimensions 172x253
Property Description
Fabulous Grand Homes Model Home For Sale on 1 acre Corner lot. Sprawling 1 and a half Ranch style home with circular driveway, 3 car garage & large backyard ready to entertain with swimming pool & fireplace. Home is loaded with custom woodwork & built-ins. Stunning entry & groin vaulted ceilings. Cozy formal dining w butler’s pantry & Home Office or Den. Vaulted Family Room has a fireplace with a full wall of tile and a wine bar. Kitchen has slab tops, a commercial range with double ovens, stainless steel appliances, a fridge included, a commercial style hood, Shaker cabs, and a huge island with a waterfall edge. Gorgeous Master suite with vaulted ceiling, free-standing tub, frameless glass shower & separate vanities. Downstairs Guest Suite. The downstairs Media Room has a wet bar. The enormous upstairs game room has wood floors. Energy Star with R38 & 16 SEER
Location
State TX
County Dallas
Direction From 190, take the Merritt Rd exit, go under the 190 bridge, then take a right on Pleasant Valley Rd and Estates of Pleasant Valley will be one mile on the left between Ben Rd and Elm Grove Rd.
Rooms
Dining Room 2
Interior
Interior Features Built-in Features, Built-in Wine Cooler, Cable TV Available, Cathedral Ceiling(s), Chandelier, Decorative Lighting, Flat Screen Wiring, High Speed Internet Available, Open Floorplan, Sound System Wiring, Vaulted Ceiling(s), Wainscoting, Wet Bar
Heating Central, Heat Pump, Natural Gas, Propane, Zoned
Cooling Ceiling Fan(s), Central Air, Electric, Zoned
Flooring Carpet, Ceramic Tile, Wood
Fireplaces Number 2
Fireplaces Type Family Room, Gas Logs, Gas Starter, Outside, Propane
Appliance Commercial Grade Range, Dishwasher, Disposal, Electric Oven, Gas Cooktop, Microwave, Double Oven, Refrigerator, Vented Exhaust Fan
Heat Source Central, Heat Pump, Natural Gas, Propane, Zoned
Laundry Utility Room, Full Size W/D Area
Exterior
Exterior Feature Covered Patio/Porch, Rain Gutters, Lighting, Outdoor Living Center
Garage Spaces 3.0
Fence Wood, Wrought Iron
Pool In Ground
Utilities Available All Weather Road, City Water, Concrete, Septic
Roof Type Composition
Garage Yes
Private Pool 1
Building
Lot Description Acreage, Corner Lot, Landscaped, Lrg. Backyard Grass, Sprinkler System, Subdivision
Story One and One Half
Foundation Slab
Structure Type Brick,Rock/Stone
Schools
School District Garland Isd
Others
Restrictions Deed
Ownership Grand Homes Inc
Financing Conventional
Special Listing Condition Deed Restrictions
Read Less
Want to know what your home might be worth? Contact us for a FREE valuation!

Our team is ready to help you sell your home for the highest possible price ASAP

©2024 North Texas Real Estate Information Systems.
Bought with Non-Mls Member • NON MLS


