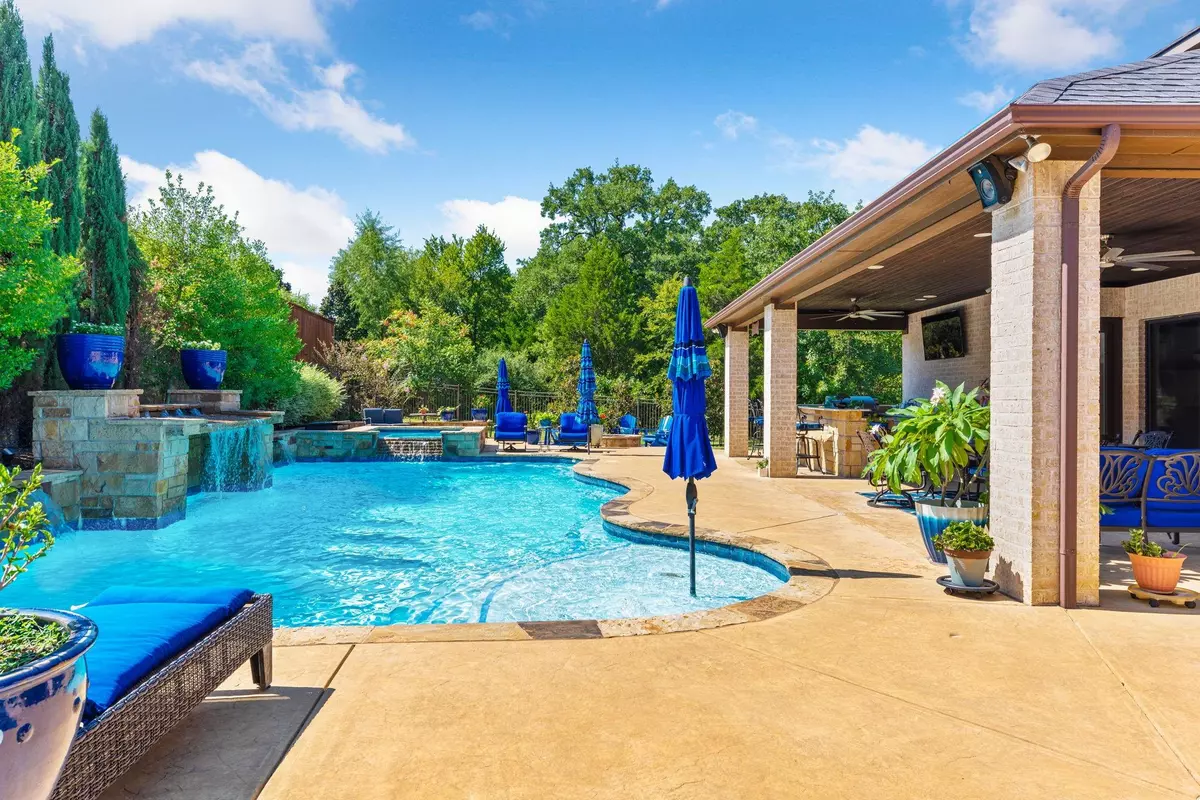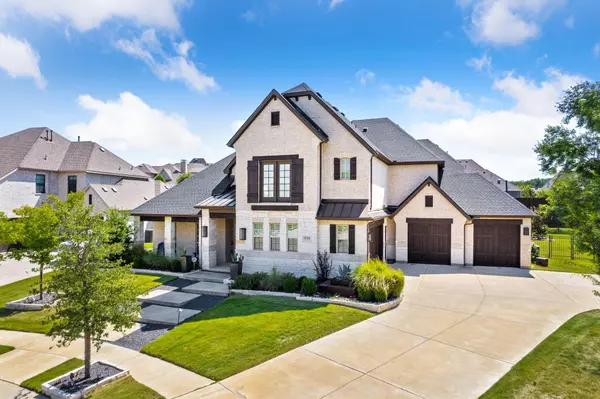$1,495,000
For more information regarding the value of a property, please contact us for a free consultation.
8700 Cedar Ridge Lantana, TX 76226
6 Beds
7 Baths
5,585 SqFt
Key Details
Property Type Single Family Home
Sub Type Single Family Residence
Listing Status Sold
Purchase Type For Sale
Square Footage 5,585 sqft
Price per Sqft $267
Subdivision Bellaire Add Ph D
MLS Listing ID 20165899
Sold Date 11/07/22
Style Traditional
Bedrooms 6
Full Baths 6
Half Baths 1
HOA Fees $131/mo
HOA Y/N Mandatory
Year Built 2016
Annual Tax Amount $21,296
Lot Size 0.394 Acres
Acres 0.394
Property Description
LOCATION LOCATION LOCATION*TOTAL PRIVATE LOT*Nestled on an oversized almost half acre cul de sac adjacent to the greenbelt, this 6 BR beauty is an entertainer's dream boasting 3 BR down & 3 BR up all w ensuite BA*Kitchen w Subzero fridge, KitchenAid appliances, Scottsman icemaker and large island w quartz counters* Additional quartz counters throughout*Wall of windows w a sliding glass door leads from the living area to the backyard oasis*Covered patio offers outdoor kitchen w bar seating and granite counters*Large 20x40 chlorine pool w a spa & water features*Oversized fire pit*Second primary suite on main level w an ensuite BA*Oversized GR and Media Room w wetbar for the best movie and sports experiences*4-CAR garage w cedar doors, storage racks, cabinets and workbench*Addl highlights include 8' solid core doors throughout the main level and extensive custom landscaping w irrigated planters*No details were spared in the design and construction of this Newport custom transitional home.
Location
State TX
County Denton
Community Club House, Community Pool, Curbs, Fitness Center, Jogging Path/Bike Path, Playground, Sidewalks, Tennis Court(S)
Direction From Long Prairie Rd (FM-2499 N): Turn left onto Justin Rd (FM-407), turn right onto Branch Crossing, turn left onto Canyon Crossing, turn left onto Walker Crossing, and turn left onto Cedar Ridge. 8700 Cedar Ridge will be on your left.
Rooms
Dining Room 2
Interior
Interior Features Cable TV Available, Decorative Lighting, Eat-in Kitchen, Granite Counters, High Speed Internet Available, Kitchen Island, Walk-In Closet(s)
Heating Central
Cooling Ceiling Fan(s), Central Air
Flooring Carpet, Ceramic Tile, Wood
Fireplaces Number 2
Fireplaces Type Fire Pit, Gas Logs, Gas Starter
Appliance Dishwasher, Disposal, Gas Cooktop, Gas Oven, Gas Water Heater, Ice Maker, Microwave, Double Oven, Refrigerator
Heat Source Central
Laundry Utility Room, Full Size W/D Area, Washer Hookup
Exterior
Exterior Feature Rain Gutters
Garage Spaces 4.0
Fence Wood
Pool In Ground, Pool Sweep, Separate Spa/Hot Tub, Water Feature
Community Features Club House, Community Pool, Curbs, Fitness Center, Jogging Path/Bike Path, Playground, Sidewalks, Tennis Court(s)
Utilities Available Concrete, Curbs, MUD Sewer, MUD Water, Sidewalk, Underground Utilities
Roof Type Composition
Garage Yes
Private Pool 1
Building
Lot Description Cul-De-Sac, Greenbelt, Landscaped, Subdivision
Story Two
Foundation Slab
Structure Type Brick
Schools
School District Denton Isd
Others
Ownership Ask Agent
Financing Conventional
Special Listing Condition Aerial Photo, Owner/ Agent, Survey Available
Read Less
Want to know what your home might be worth? Contact us for a FREE valuation!

Our team is ready to help you sell your home for the highest possible price ASAP

©2025 North Texas Real Estate Information Systems.
Bought with Brian White • eXp Realty LLC





