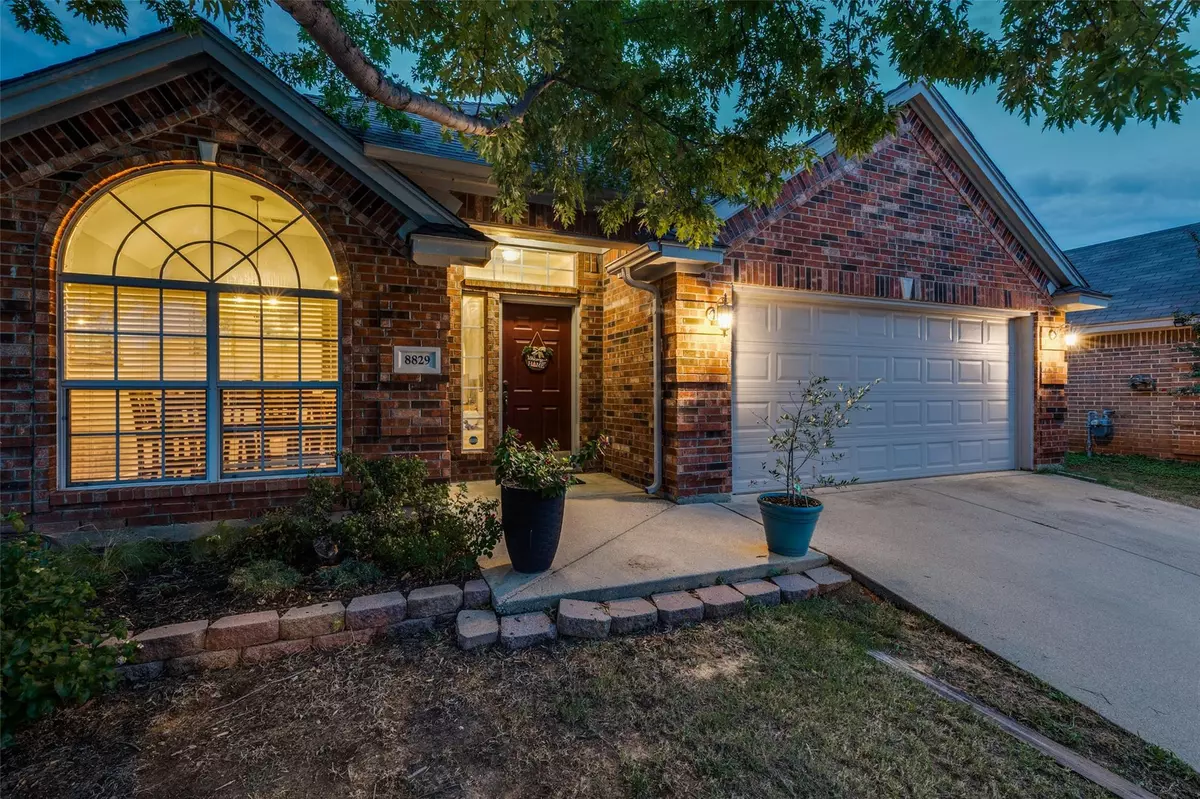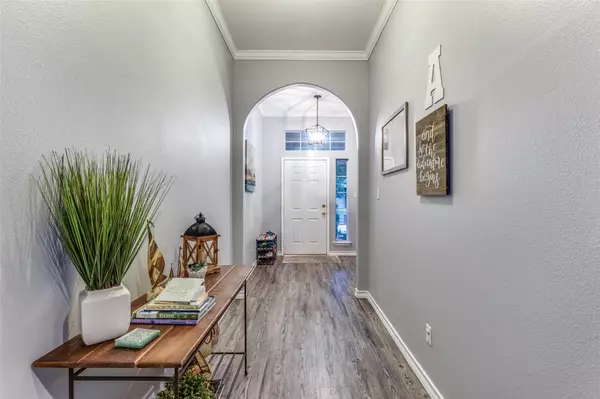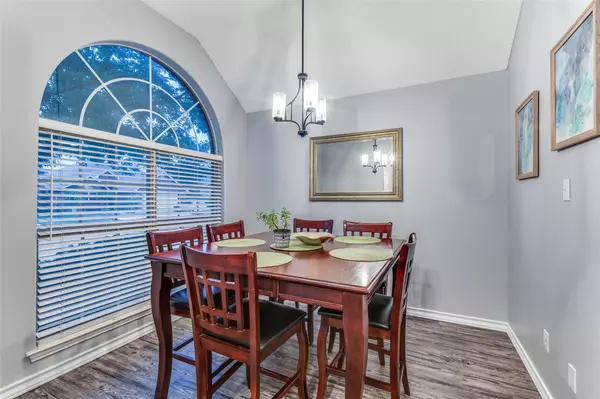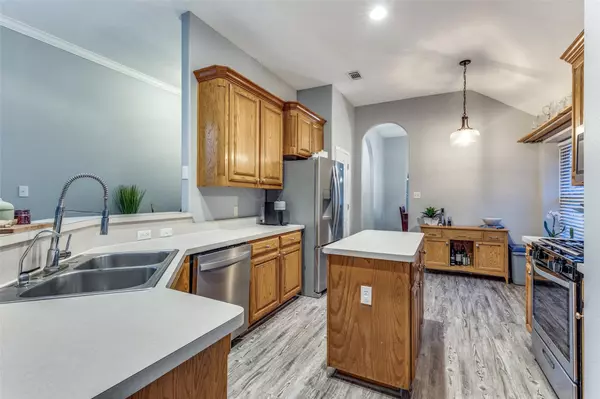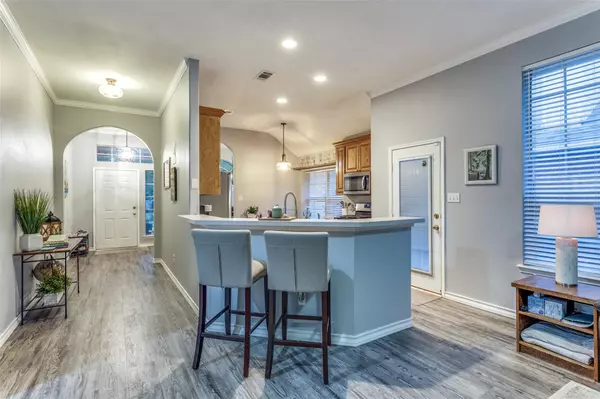$339,500
For more information regarding the value of a property, please contact us for a free consultation.
8829 San Joaquin Trail Fort Worth, TX 76118
3 Beds
2 Baths
1,788 SqFt
Key Details
Property Type Single Family Home
Sub Type Single Family Residence
Listing Status Sold
Purchase Type For Sale
Square Footage 1,788 sqft
Price per Sqft $189
Subdivision River Trails Add
MLS Listing ID 20161467
Sold Date 10/31/22
Style Traditional
Bedrooms 3
Full Baths 2
HOA Y/N None
Year Built 1999
Annual Tax Amount $6,460
Lot Size 5,749 Sqft
Acres 0.132
Property Description
**Re-listed at new price, no fault of sellers. Inspection never received**. At last, a single-story charmer waiting for its new Owners. The fantastic floor-plan suited for entertaining is equipped with a real cook's kitchen showcasing a gas range and all-new Whirlpool appliances. Steps away, the kitchen opens to the main living area where a cozy gas fireplace anchors as the centerpiece for this fall's gatherings. This 3 bed, 2 bath is nestled in the prime area of River Trails Subdivision and only steps away from HEB River Trail Elementary where the kids walk together daily. The jewel split floor plan provides ample privacy for the primary suite. Ideal for relaxing, the ensuite bath includes a drop-in tub and frameless shower, double vanity sinks and an oversized closet. Also boasting a large newly fenced backyard retreat, the inviting side patio is perfect for barbecues or a quiet read. Naturally landscaped with producing pear and peach trees, all the comforts of home are found here!
Location
State TX
County Tarrant
Community Jogging Path/Bike Path, Playground, Sidewalks
Direction I-820 N to Trinity Blvd. Take exit 25 from I-820 N,Take exit 25 to merge onto Trinity Blvd, Turn right onto Salado Trail, Turn left onto San Joaquin Trail, home will be on your left.
Rooms
Dining Room 2
Interior
Interior Features Kitchen Island, Walk-In Closet(s)
Heating Central, Natural Gas
Cooling Ceiling Fan(s), Central Air, Electric
Flooring Carpet, Ceramic Tile, Laminate
Fireplaces Number 1
Fireplaces Type Gas
Appliance Dishwasher, Disposal, Gas Range, Vented Exhaust Fan
Heat Source Central, Natural Gas
Laundry Electric Dryer Hookup, Full Size W/D Area
Exterior
Garage Spaces 2.0
Fence Wood
Community Features Jogging Path/Bike Path, Playground, Sidewalks
Utilities Available City Sewer, City Water, Curbs
Roof Type Composition
Garage Yes
Building
Story One
Foundation Slab
Structure Type Brick
Schools
School District Hurst-Euless-Bedford Isd
Others
Ownership Ask Agent
Acceptable Financing Cash, Conventional
Listing Terms Cash, Conventional
Financing FHA
Special Listing Condition Aerial Photo
Read Less
Want to know what your home might be worth? Contact us for a FREE valuation!

Our team is ready to help you sell your home for the highest possible price ASAP

©2025 North Texas Real Estate Information Systems.
Bought with Jesus Hernandez • eXp Realty, LLC

