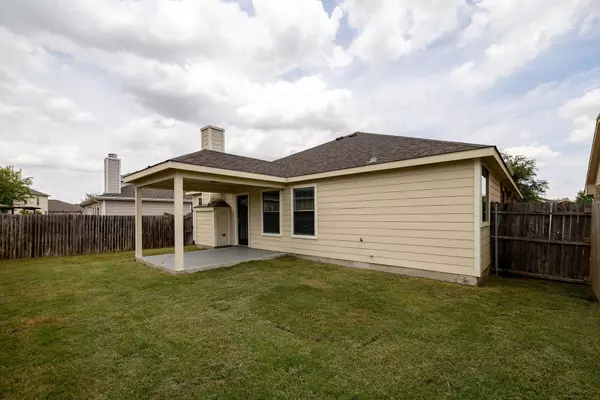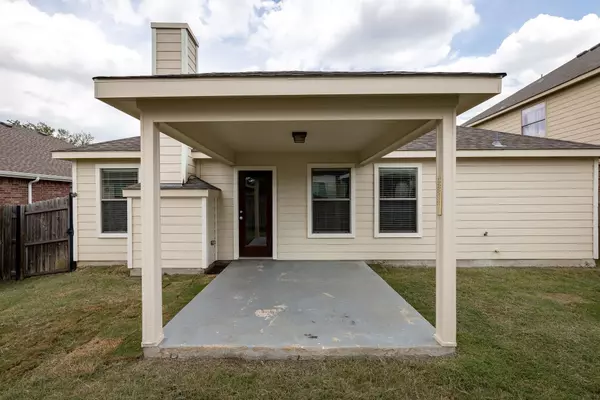$321,000
For more information regarding the value of a property, please contact us for a free consultation.
10473 Evening View Drive Fort Worth, TX 76131
3 Beds
2 Baths
1,672 SqFt
Key Details
Property Type Single Family Home
Sub Type Single Family Residence
Listing Status Sold
Purchase Type For Sale
Square Footage 1,672 sqft
Price per Sqft $191
Subdivision Fossil Hill Estates
MLS Listing ID 20142163
Sold Date 10/28/22
Style Traditional
Bedrooms 3
Full Baths 2
HOA Fees $16
HOA Y/N Mandatory
Year Built 2005
Annual Tax Amount $5,884
Lot Size 5,140 Sqft
Acres 0.118
Property Description
Get ready to fall in LOVE with this adorable home! One story, move-in ready home boasts fresh paint inside and out! NO carpet! Brand new laminate flooring! Neutral tile in the wet areas! Light and bright! Great floor plan with 3 bedrooms, 2 full baths and a bonus space--ideal for a home office or playroom! The kitchen has tons of storage, island and pantry! The spacious living area has plenty of room for the family and a wood burning fire place for chilly evenings! Relax in your master suite or soak away the stress of the day in your garden tub! Entertain family and friends on the covered patio! Plenty of space for a swing set or trampoline! Close to shopping, entertainment and schools! Zoned for NWISD! Walk to the elementary school in the neighborhood! Easy access to the highway for a quick commute to work! This is the perfect home for first time buyers, anyone downsizing or an investor! Are you ready to LOVE where you live?!
Location
State TX
County Tarrant
Community Community Pool, Curbs, Park, Playground, Sidewalks
Direction From W Bonds Ranch Rd, turn south on Wagley Robertson Rd, left on Winding Passage Way, right on Evening View Dr. Home is on the right hand side.
Rooms
Dining Room 1
Interior
Interior Features Cable TV Available, Decorative Lighting, Pantry, Walk-In Closet(s)
Heating Electric
Cooling Ceiling Fan(s), Central Air, Electric
Flooring Ceramic Tile, Wood
Fireplaces Number 1
Fireplaces Type Decorative, Den, Family Room, Wood Burning
Appliance Dishwasher, Disposal, Electric Cooktop, Electric Oven, Electric Water Heater, Microwave, Plumbed for Ice Maker
Heat Source Electric
Laundry Electric Dryer Hookup, Utility Room, Full Size W/D Area, Washer Hookup
Exterior
Exterior Feature Covered Patio/Porch
Garage Spaces 2.0
Fence Fenced, Gate, Wood
Community Features Community Pool, Curbs, Park, Playground, Sidewalks
Utilities Available City Sewer, City Water, Concrete, Curbs, Sidewalk, Underground Utilities
Roof Type Composition
Garage Yes
Building
Lot Description Few Trees, Interior Lot, Landscaped, Sprinkler System, Subdivision
Story One
Foundation Slab
Structure Type Brick,Siding
Schools
School District Northwest Isd
Others
Ownership See Tax
Acceptable Financing Cash, Conventional, FHA, VA Loan
Listing Terms Cash, Conventional, FHA, VA Loan
Financing Conventional
Read Less
Want to know what your home might be worth? Contact us for a FREE valuation!

Our team is ready to help you sell your home for the highest possible price ASAP

©2025 North Texas Real Estate Information Systems.
Bought with Wes Walser • Wes Walser Realty





