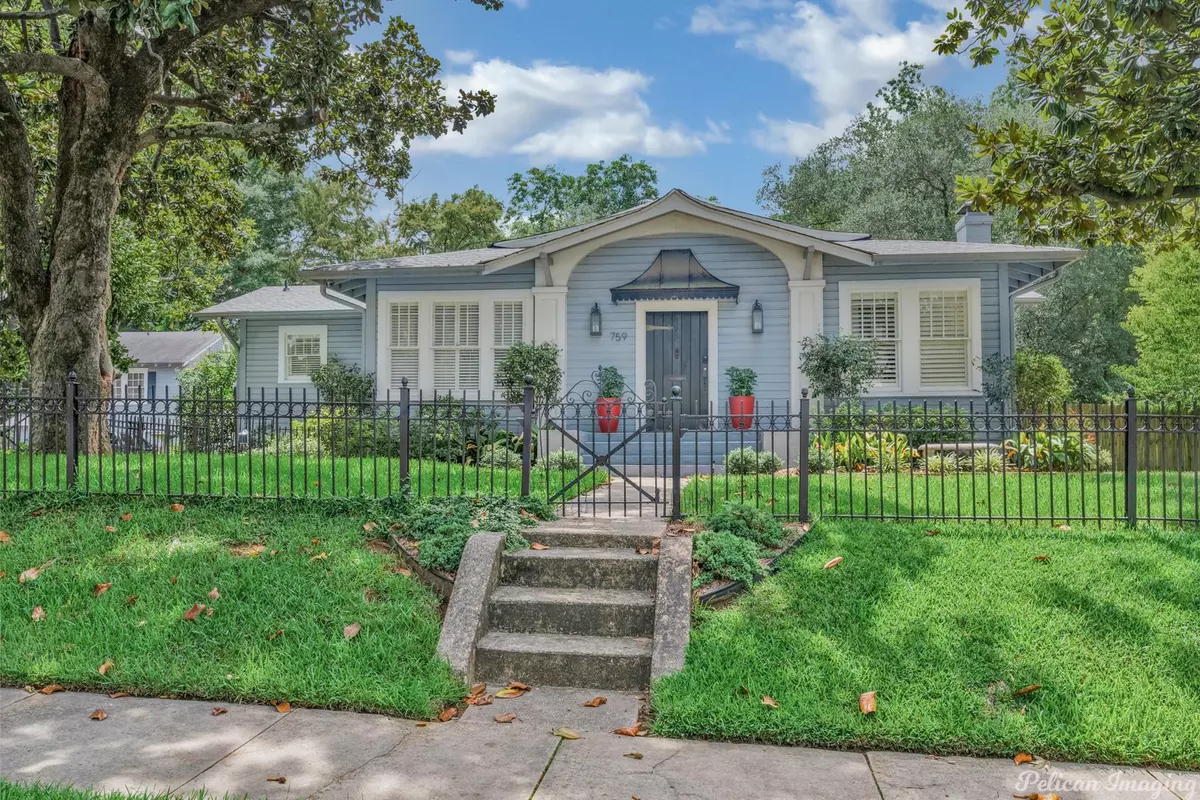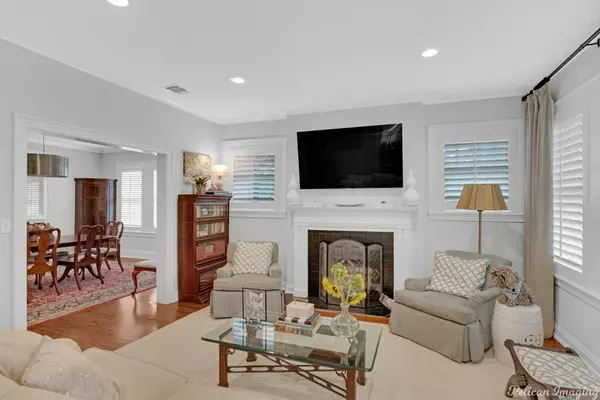$414,500
For more information regarding the value of a property, please contact us for a free consultation.
759 Erie Street Shreveport, LA 71106
3 Beds
3 Baths
2,378 SqFt
Key Details
Property Type Single Family Home
Sub Type Single Family Residence
Listing Status Sold
Purchase Type For Sale
Square Footage 2,378 sqft
Price per Sqft $174
Subdivision Alexandrine Heights
MLS Listing ID 20158077
Sold Date 10/24/22
Style Other
Bedrooms 3
Full Baths 3
HOA Y/N None
Year Built 1922
Lot Size 0.527 Acres
Acres 0.527
Lot Dimensions 34x127x108x12x32x173x141
Property Description
Gorgeous 1 story, 3 bedroom, 3 bathroom, 1922 home with modern amenities in South Highlands, a separate 1100 sqft. multi purpose guest house for rental income, air bnb, in law suite, teen game room, office, etc. Beautifully remodeled using the finest materials, and attention to every detail. Soothing color palette. Built in Bookcases, Desk nooks, Plantation shutters throughout. A kitchen with concrete countertops and stainless steel appliances. All bedrooms have their own bathrooms, abundance of storage. Cedar closet. The primary suite offers his and her walk in closets, a sitting area and a private porch. Outdoor living areas with multiple decks. Fire pit. This home is in pristine condition and is move in ready, ideal for all ages, a short walk to parks, dining, Private setting, partially fenced for pets, close to neighborhood schools.
Location
State LA
County Caddo
Direction Google Maps
Rooms
Dining Room 2
Interior
Interior Features Built-in Features, Chandelier, Decorative Lighting, Eat-in Kitchen, Flat Screen Wiring, High Speed Internet Available, Walk-In Closet(s)
Heating Central, ENERGY STAR Qualified Equipment, Natural Gas
Cooling Ceiling Fan(s), Central Air, Electric, ENERGY STAR Qualified Equipment
Flooring Ceramic Tile, Hardwood
Fireplaces Number 1
Fireplaces Type Decorative, Living Room, See Remarks
Equipment Compressor
Appliance Dishwasher, Disposal, Dryer, Electric Cooktop, Electric Range, Ice Maker, Microwave, Plumbed for Ice Maker, Refrigerator, Vented Exhaust Fan, Washer
Heat Source Central, ENERGY STAR Qualified Equipment, Natural Gas
Laundry Utility Room, Full Size W/D Area
Exterior
Exterior Feature Awning(s), Courtyard, Covered Patio/Porch, Fire Pit, Lighting, Outdoor Living Center, Storage
Fence Back Yard, Wood, Wrought Iron
Utilities Available Cable Available, City Sewer, City Water, Curbs, Sidewalk
Roof Type Shingle
Garage No
Building
Lot Description Corner Lot, Landscaped, Level, Sprinkler System
Story One
Foundation Pillar/Post/Pier
Structure Type Vinyl Siding,Wood
Schools
School District Caddo Psb
Others
Ownership Owner
Acceptable Financing Cash, Conventional, FHA, VA Loan
Listing Terms Cash, Conventional, FHA, VA Loan
Financing Conventional
Special Listing Condition Environ. Study Complete, Historical, Survey Available
Read Less
Want to know what your home might be worth? Contact us for a FREE valuation!

Our team is ready to help you sell your home for the highest possible price ASAP

©2025 North Texas Real Estate Information Systems.
Bought with Denise Evans • Coldwell Banker Gosslee





