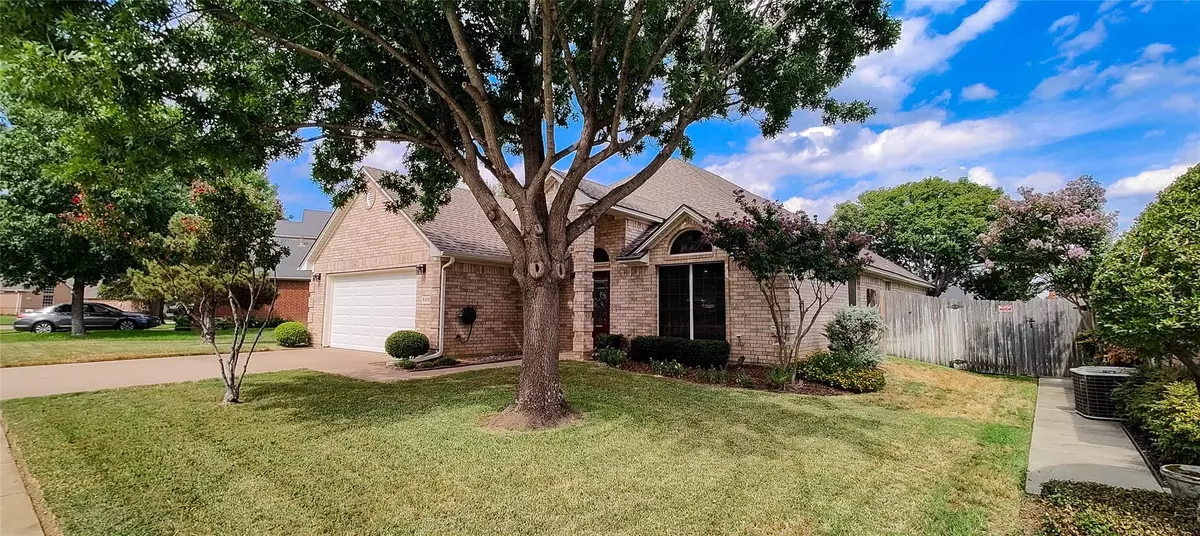$399,900
For more information regarding the value of a property, please contact us for a free consultation.
6112 Roaring Springs Drive North Richland Hills, TX 76180
3 Beds
2 Baths
2,141 SqFt
Key Details
Property Type Single Family Home
Sub Type Single Family Residence
Listing Status Sold
Purchase Type For Sale
Square Footage 2,141 sqft
Price per Sqft $186
Subdivision Spring Oaks Estates
MLS Listing ID 20151158
Sold Date 10/07/22
Style Traditional
Bedrooms 3
Full Baths 2
HOA Y/N None
Year Built 1996
Annual Tax Amount $7,297
Lot Size 8,407 Sqft
Acres 0.193
Lot Dimensions Irregular
Property Description
WOW! Popular DR Horton open floor plan with hardwoods & ceramic tile floors. Welcoming Formal Living & Dining rooms as you enter, with Chef's delight kitchen just steps away! Your family will love the open kitchen, breakfast room, & den layout! Great entertaining area. Massive skylight, granite counters, gas cooktop, convection oven, large island, & peninsula breakfast bar make this room super comfortable. The breakfast room has a fantastic view of the park-like back patio & yard. Cozy den features a glass enclosed, gas log fireplace. Secluded Owner's Suite also overlooks the backyard, & features dual vessel sinks, jetted tub, frameless glass shower, & large walk-in closet. Split plan secondary bedrooms have easy access to the hall bath. Relaxing backyard covered patio enjoys a beautiful sunrise! Class 4 hail resistant Roof, replaced 2020. H20 heater replaced 2021. Smart Sprinkler. Insulated Garage Door. Gas outlet on back porch. Convenient & quiet location is close to everything!
Location
State TX
County Tarrant
Direction From 820N, exit Davis & go North. Turn right on Bridge St, left on Roaring Springs. Home will be on your right.
Rooms
Dining Room 2
Interior
Interior Features Cable TV Available, Decorative Lighting, Granite Counters, High Speed Internet Available, Kitchen Island, Open Floorplan, Vaulted Ceiling(s), Walk-In Closet(s)
Heating Central, Natural Gas
Cooling Central Air, Electric
Flooring Ceramic Tile, Wood
Fireplaces Number 1
Fireplaces Type Gas Logs
Appliance Dishwasher, Disposal, Electric Oven, Gas Cooktop, Gas Water Heater, Microwave, Convection Oven, Plumbed For Gas in Kitchen, Plumbed for Ice Maker
Heat Source Central, Natural Gas
Laundry Electric Dryer Hookup, Gas Dryer Hookup, Utility Room, Full Size W/D Area, Washer Hookup
Exterior
Exterior Feature Covered Patio/Porch, Rain Gutters
Garage Spaces 2.0
Fence Wood
Utilities Available Cable Available, City Sewer, City Water, Sidewalk, Underground Utilities
Roof Type Composition
Garage Yes
Building
Lot Description Few Trees, Interior Lot, Landscaped, Sprinkler System, Subdivision
Story One
Foundation Slab
Structure Type Brick
Schools
School District Birdville Isd
Others
Ownership William H. & Sharon E. Katz
Acceptable Financing Cash, Conventional, FHA, VA Loan
Listing Terms Cash, Conventional, FHA, VA Loan
Financing Conventional
Special Listing Condition Aerial Photo, Survey Available
Read Less
Want to know what your home might be worth? Contact us for a FREE valuation!

Our team is ready to help you sell your home for the highest possible price ASAP

©2024 North Texas Real Estate Information Systems.
Bought with Sarah Thwaites • Synergy Realty


