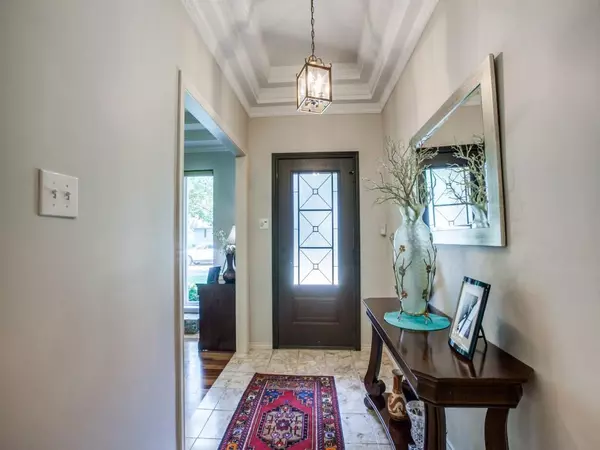$860,000
For more information regarding the value of a property, please contact us for a free consultation.
9224 Windy Crest Drive Dallas, TX 75243
3 Beds
3 Baths
3,167 SqFt
Key Details
Property Type Single Family Home
Sub Type Single Family Residence
Listing Status Sold
Purchase Type For Sale
Square Footage 3,167 sqft
Price per Sqft $271
Subdivision Forest Meadows
MLS Listing ID 20117713
Sold Date 10/04/22
Style Ranch,Traditional
Bedrooms 3
Full Baths 3
HOA Y/N None
Year Built 1977
Annual Tax Amount $14,253
Lot Size 8,276 Sqft
Acres 0.19
Lot Dimensions 70 x 120
Property Description
Beat the heat in this homes fabulous pool. Spectacular single-story Lake Highlands home presents a one-of-a-kind lifestyle that can't be beat. This flexible floor plan provides plenty of space for a growing family or entertaining friends. Renovated throughout, the sellers installed natural wood floors in most living areas, Low E Double-hung windows throughout. French doors in Primary bathroom and Family room open to stunning remodeled (2016) pool & spa. Kitchen features custom wood cabinetry, stunning tile backsplash, granite counters, and stainless steel top-of-the-line appliances. Primary ensuite includes fully customized Closet with dressing area and oversized rain shower. The secondary living room boasts added wet bar (2021) equipped with ice maker, wine fridge & Custom Hunter Douglas window treatments, turning the space into the perfect spot to binge your favorite show. Major upgrades include roof, AC units and water heaters. Buyer will need to purchase a new survey.
Location
State TX
County Dallas
Direction Please use GPS for best directions.
Rooms
Dining Room 2
Interior
Interior Features Built-in Features, Built-in Wine Cooler, Cable TV Available, Decorative Lighting, Eat-in Kitchen, Flat Screen Wiring, High Speed Internet Available, Kitchen Island, Natural Woodwork, Paneling, Pantry, Smart Home System, Sound System Wiring, Vaulted Ceiling(s), Walk-In Closet(s), Wet Bar
Heating Central
Cooling Ceiling Fan(s), Central Air
Flooring Carpet, Ceramic Tile, Wood
Fireplaces Number 1
Fireplaces Type Decorative, Gas Logs
Appliance Dishwasher, Disposal, Gas Cooktop
Heat Source Central
Laundry Electric Dryer Hookup, In Hall, Full Size W/D Area, Washer Hookup
Exterior
Exterior Feature Covered Patio/Porch, Garden(s), Rain Gutters, Lighting, Private Yard
Garage Spaces 2.0
Fence Wood
Pool In Ground, Outdoor Pool, Pool Sweep, Pump
Utilities Available City Sewer, City Water
Roof Type Composition
Garage Yes
Private Pool 1
Building
Lot Description Few Trees, Landscaped, Sprinkler System
Story One
Foundation Pillar/Post/Pier
Structure Type Brick
Schools
School District Richardson Isd
Others
Ownership See offer instructions
Acceptable Financing Cash, Conventional, VA Loan
Listing Terms Cash, Conventional, VA Loan
Financing Conventional
Read Less
Want to know what your home might be worth? Contact us for a FREE valuation!

Our team is ready to help you sell your home for the highest possible price ASAP

©2025 North Texas Real Estate Information Systems.
Bought with Sue Stuller • Compass RE Texas, LLC.





