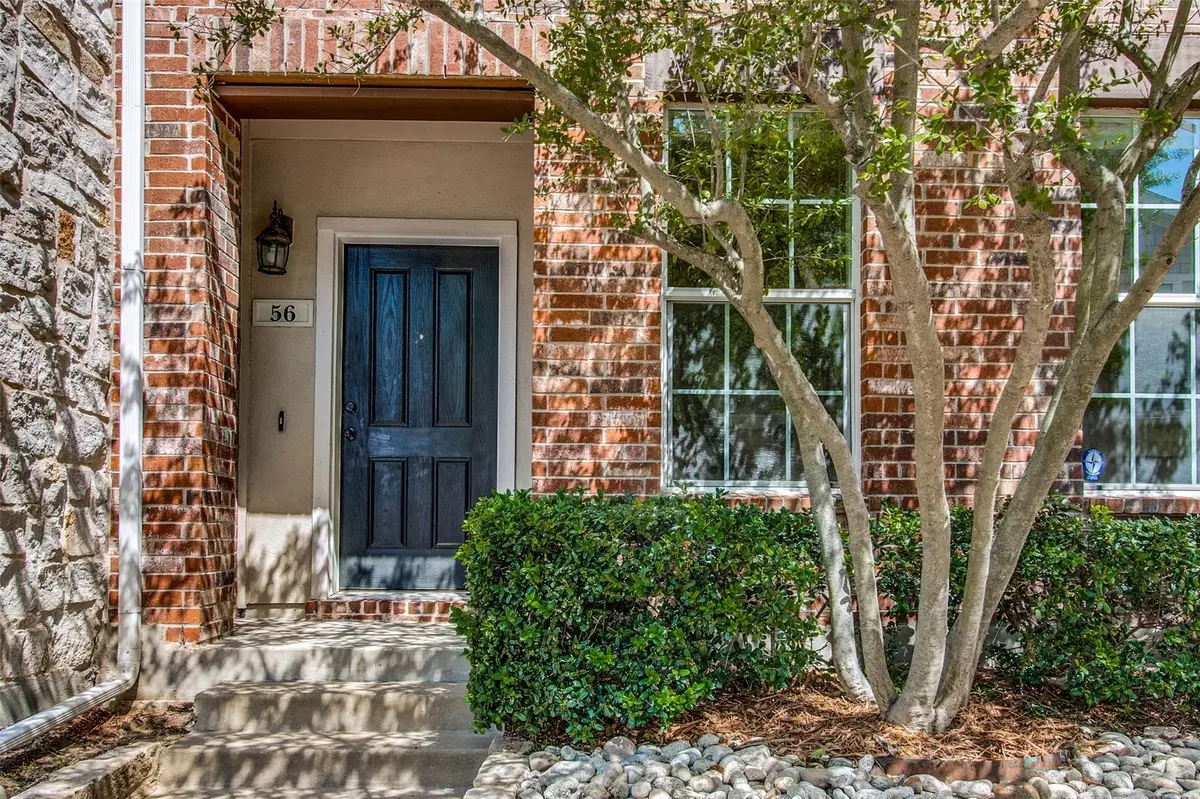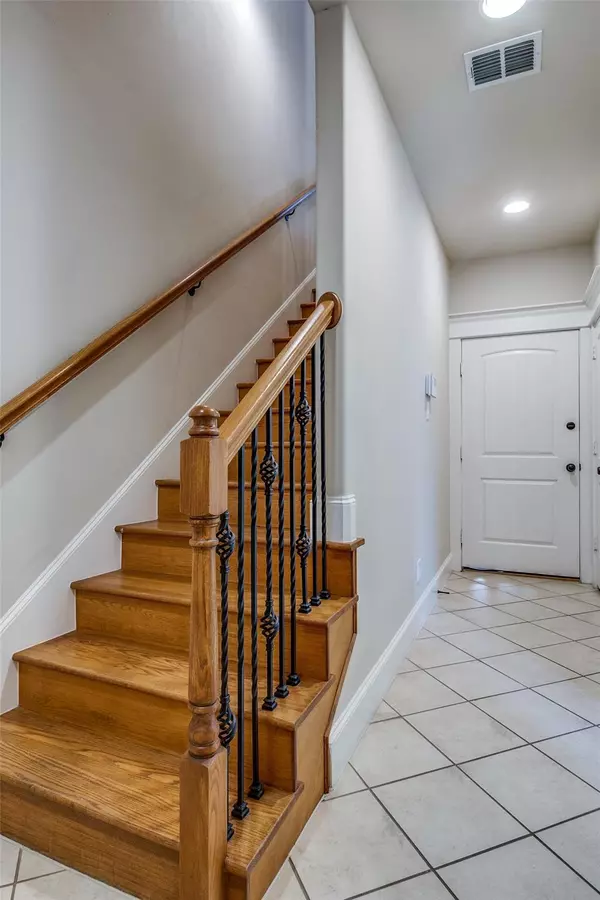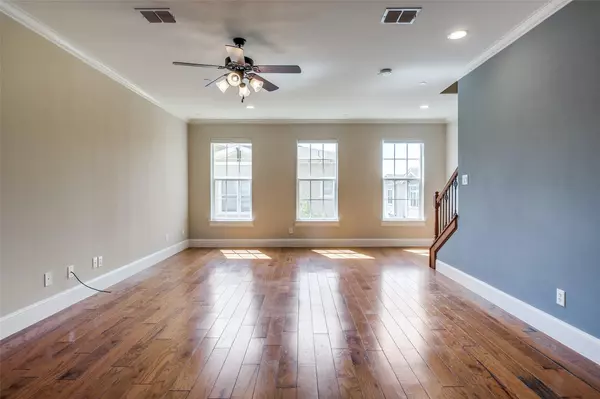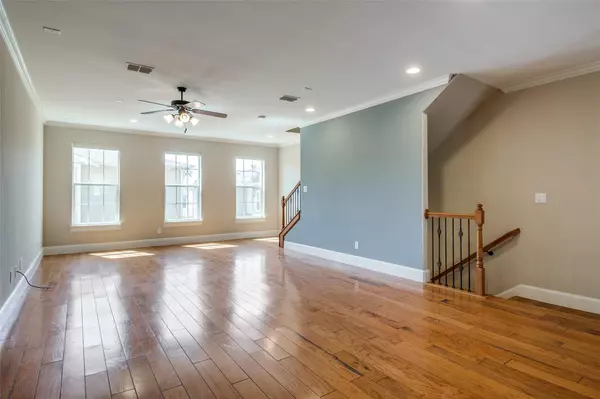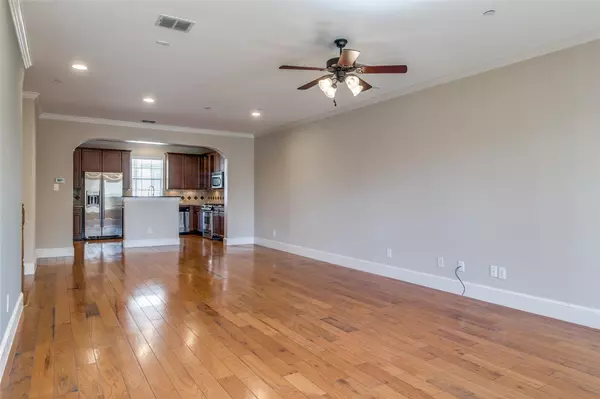$450,000
For more information regarding the value of a property, please contact us for a free consultation.
1600 Abrams Road #56 Dallas, TX 75214
2 Beds
3 Baths
1,896 SqFt
Key Details
Property Type Condo
Sub Type Condominium
Listing Status Sold
Purchase Type For Sale
Square Footage 1,896 sqft
Price per Sqft $237
Subdivision Stratford At Lakewood Condos
MLS Listing ID 20138115
Sold Date 09/30/22
Style Traditional
Bedrooms 2
Full Baths 2
Half Baths 1
HOA Fees $341/mo
HOA Y/N Mandatory
Year Built 2005
Annual Tax Amount $9,503
Lot Size 3.476 Acres
Acres 3.476
Property Description
LAKEWOOD LOCATION! Beautiful 2 Bedroom, 2.5 Bathroom, 2 Car Attached Garage, Condo is Located within Walking Distance to Lakewood Shopping Center & Lakewood Country Club, and is located in the school district that includes the Exemplary Lakewood Elem School, and Woodrow Wilson High School. Features Open Concept Design Plan, w Living Room, Dining Room, and Kitchen, all on the second floor; all open to one another as One Wonderfully Large Enjoyable Living Space. Kitchen features Granite Countertops, Glass Fronted Cabinetry, Walk-in Pantry, Gas Range, Stainless Appliances, Undercounter Lighting, and a Kitchen Island. Primary Bedrm is located on the third floor, has a Private Covered Balcony, and has Ensuite Bathroom with Garden Tub, Separate Shower, & Dual Sinks. The Second Bedroom is located on the 1st floor with an Ensuite Bathroom, and Walk-in Closet. Also featured is a Large Over-Sized Laundry Room, with room for a 2nd Fridge. Crown Molding! Close to Whole Foods and Restaurants.
Location
State TX
County Dallas
Community Community Sprinkler, Curbs, Gated, Perimeter Fencing, Sidewalks
Direction The Condominium Complex is a gated complex known as Stratford At Lakewood Condos. Then entrance gate is facing Abrams Road. If you are heading South on Abrams from Lakewood, you will need to make a U-turn at the traffic light at N. Glasgow Dr in order to access the entrance gate on Abrams
Rooms
Dining Room 1
Interior
Interior Features Cable TV Available, Double Vanity, Eat-in Kitchen, Granite Counters, High Speed Internet Available, Kitchen Island, Multiple Staircases, Open Floorplan, Pantry, Walk-In Closet(s)
Heating Central, Natural Gas
Cooling Central Air, Electric
Flooring Carpet, Tile, Wood
Appliance Dishwasher, Disposal, Dryer, Gas Range, Gas Water Heater, Microwave, Plumbed For Gas in Kitchen, Refrigerator, Washer
Heat Source Central, Natural Gas
Laundry Electric Dryer Hookup, Utility Room, Full Size W/D Area, Washer Hookup
Exterior
Exterior Feature Balcony, Rain Gutters, Lighting
Garage Spaces 2.0
Fence Wrought Iron
Community Features Community Sprinkler, Curbs, Gated, Perimeter Fencing, Sidewalks
Utilities Available Alley, Cable Available, City Sewer, City Water, Community Mailbox, Concrete, Curbs, Sidewalk
Roof Type Composition
Garage Yes
Building
Lot Description Few Trees, Sprinkler System
Story Three Or More
Foundation Slab
Structure Type Brick,Siding,Wood
Schools
School District Dallas Isd
Others
Ownership Lee and Laurent
Acceptable Financing Cash, Conventional
Listing Terms Cash, Conventional
Financing Conventional
Read Less
Want to know what your home might be worth? Contact us for a FREE valuation!

Our team is ready to help you sell your home for the highest possible price ASAP

©2025 North Texas Real Estate Information Systems.
Bought with Margaret DeTullio • Keller Williams Realty Allen

