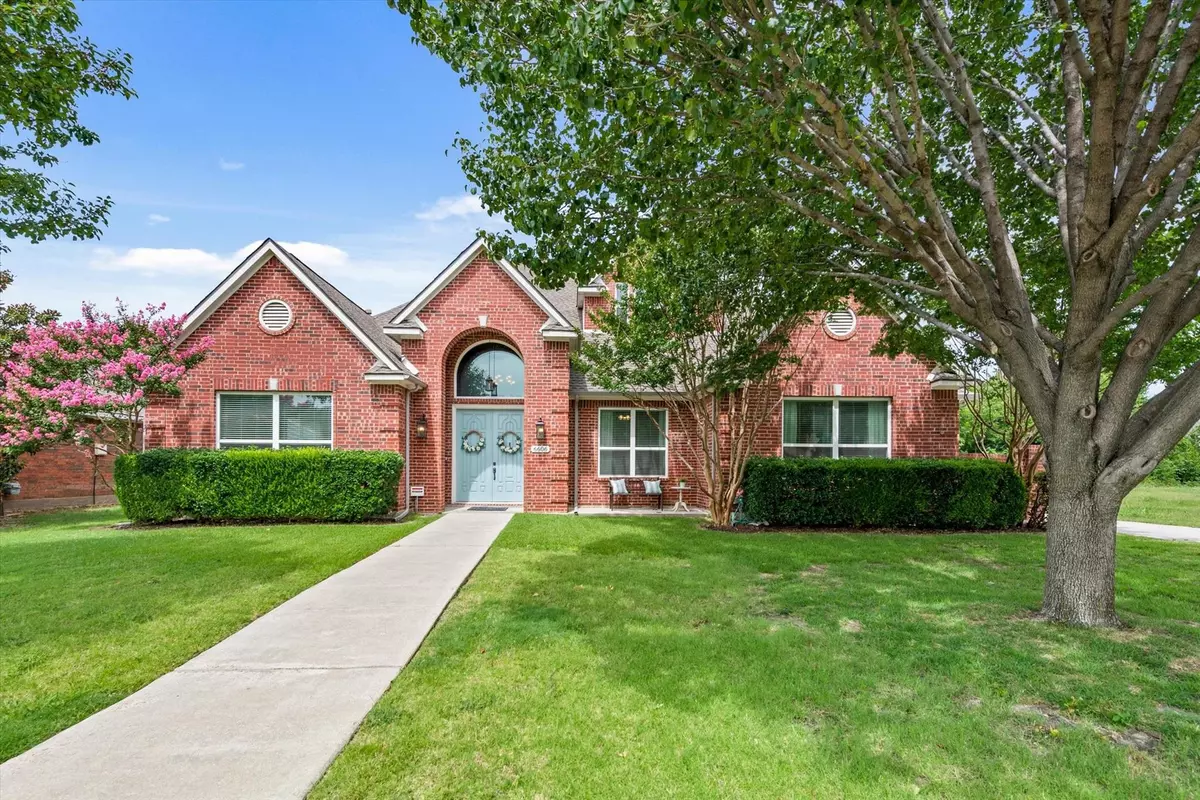$675,000
For more information regarding the value of a property, please contact us for a free consultation.
6606 Villa Road Dallas, TX 75252
4 Beds
4 Baths
3,522 SqFt
Key Details
Property Type Single Family Home
Sub Type Single Family Residence
Listing Status Sold
Purchase Type For Sale
Square Footage 3,522 sqft
Price per Sqft $191
Subdivision Preston Villa
MLS Listing ID 20151970
Sold Date 09/22/22
Style Traditional
Bedrooms 4
Full Baths 3
Half Baths 1
HOA Fees $16/ann
HOA Y/N Mandatory
Year Built 2000
Lot Size 10,018 Sqft
Acres 0.23
Property Description
*WIDE OPEN, VERSATILE SPACES--inside & out--with motivated sellers!* The sweet front porch, manicured lawn, private gated drive with an extended parking pad invite you in where *every corner* has been well-maintained & updated! The kitchen showcases abundant storage, quartz countertops, a farmhouse sink, on-trend backsplash, stainless steel appliances, & a sizeable layout for mealtimes & holidays! The THREE oversized living areas are versatile spaces for everyone, which include vaulted ceilings, new windows (throughout home), and custom shades. The mammoth, high-ceiling master suite boasts an attached sitting area-office-hobby space, large master bath, separate shower, dual sinks & two walk-in closets. The multi-use upstairs FLEX room allows for separate entertainment on both levels. And the spacious backyard lot grants the space you crave to create the backyard experience of your dreams. With close access to major highways & highly sought-after Plano ISD schools, this is a MUST SEE!
Location
State TX
County Collin
Direction From George Bush Toll Road, go south on Preston Rd, left on Mapleshade Ln, then right on Villa Rd. House is on the right.
Rooms
Dining Room 2
Interior
Interior Features Built-in Features, Cable TV Available, Chandelier, Decorative Lighting, Double Vanity, Eat-in Kitchen, Flat Screen Wiring, High Speed Internet Available, Kitchen Island, Open Floorplan, Pantry, Vaulted Ceiling(s), Walk-In Closet(s)
Heating Central, Fireplace(s), Natural Gas
Cooling Ceiling Fan(s), Central Air, Electric, Roof Turbine(s)
Flooring Carpet, Ceramic Tile, Luxury Vinyl Plank
Fireplaces Number 1
Fireplaces Type Decorative, Gas, Gas Logs, Glass Doors, Heatilator, Living Room, Metal
Equipment Irrigation Equipment
Appliance Dishwasher, Disposal, Dryer, Electric Oven, Gas Cooktop, Gas Water Heater, Microwave, Plumbed For Gas in Kitchen, Refrigerator, Vented Exhaust Fan, Washer
Heat Source Central, Fireplace(s), Natural Gas
Laundry Electric Dryer Hookup, Utility Room, Stacked W/D Area, Washer Hookup
Exterior
Exterior Feature Rain Gutters, Lighting, Storage
Garage Spaces 2.0
Fence Back Yard, Fenced, Gate, High Fence, Wood
Utilities Available City Sewer, City Water, Curbs, Electricity Connected, Individual Gas Meter, Individual Water Meter, Phone Available, Sidewalk
Roof Type Composition
Garage Yes
Building
Lot Description Interior Lot, Landscaped, Lrg. Backyard Grass, Sprinkler System, Subdivision
Story Two
Foundation Slab
Structure Type Brick
Schools
High Schools Plano West
School District Plano Isd
Others
Ownership Owner
Acceptable Financing Cash, Conventional, FHA, Texas Vet, VA Loan
Listing Terms Cash, Conventional, FHA, Texas Vet, VA Loan
Financing Conventional
Read Less
Want to know what your home might be worth? Contact us for a FREE valuation!

Our team is ready to help you sell your home for the highest possible price ASAP

©2024 North Texas Real Estate Information Systems.
Bought with Teria Guthrie • Prestige Partners Realty


