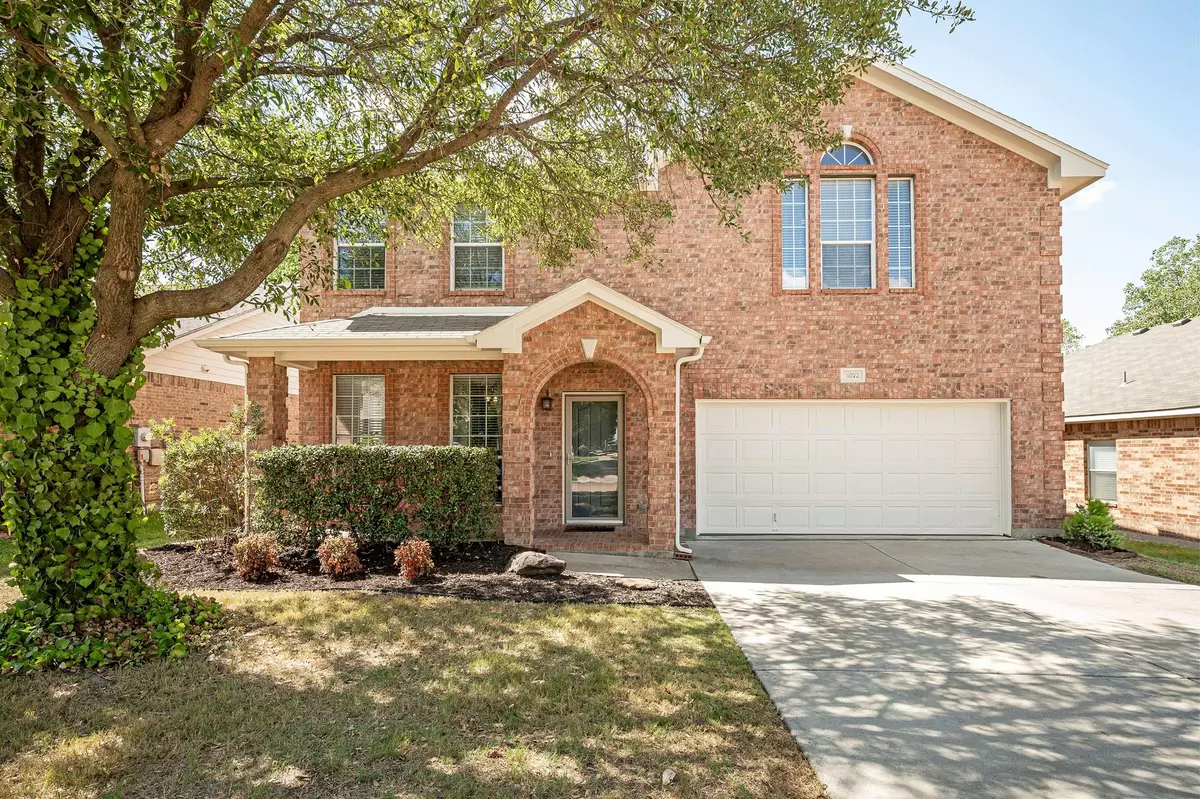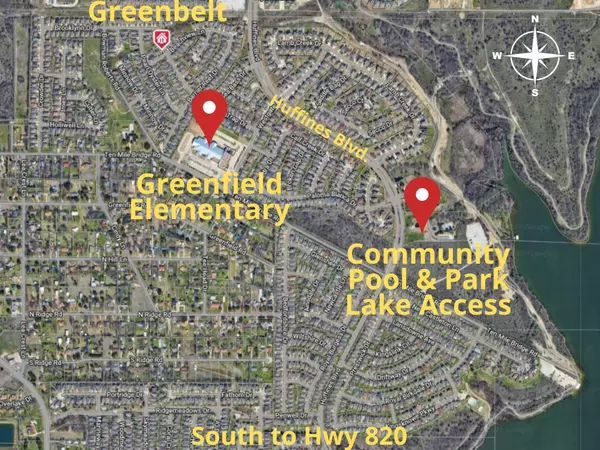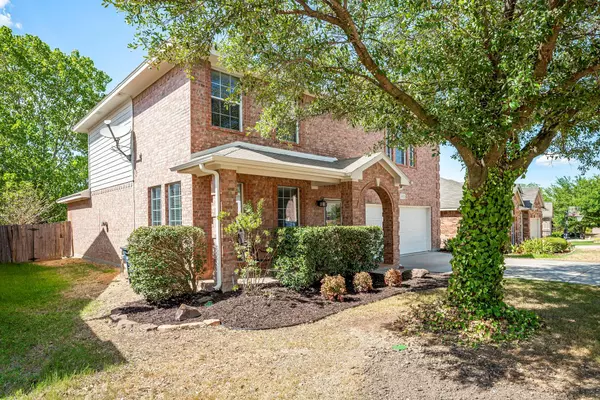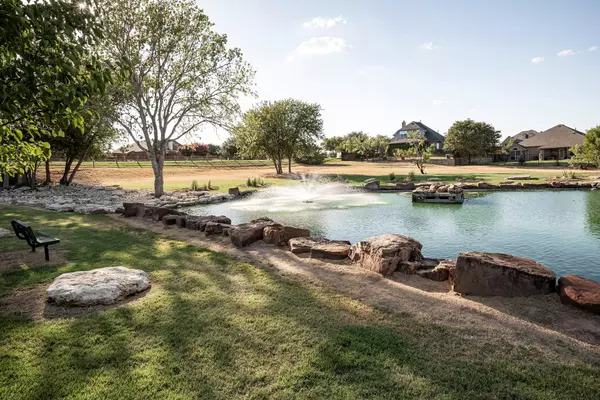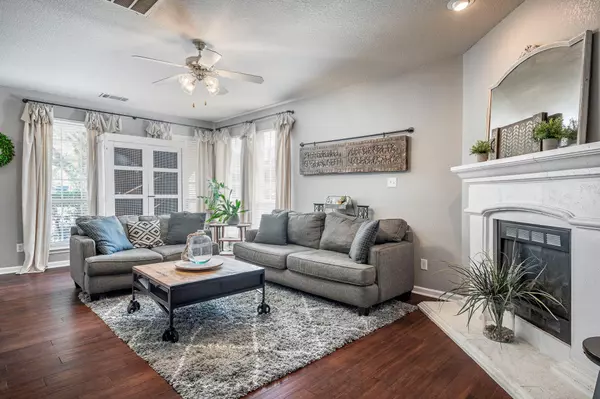$374,500
For more information regarding the value of a property, please contact us for a free consultation.
6072 Beachview Lane Fort Worth, TX 76179
4 Beds
3 Baths
2,289 SqFt
Key Details
Property Type Single Family Home
Sub Type Single Family Residence
Listing Status Sold
Purchase Type For Sale
Square Footage 2,289 sqft
Price per Sqft $163
Subdivision Marine Creek Ranch Addition
MLS Listing ID 20123673
Sold Date 09/16/22
Style Traditional
Bedrooms 4
Full Baths 2
Half Baths 1
HOA Fees $30/ann
HOA Y/N Mandatory
Year Built 2005
Lot Size 6,011 Sqft
Acres 0.138
Property Description
PRICED BELOW MARKET! Timeless DR Horton floor plan + Shabby Chic interior + GREENBELT lot! No wasted space: 1st Floor Living+Eating+Owner's Retreat (ensuite bath). 2nd Floor: GAMERM+3 Big Bedrms! FRESHLY PAINTED IN & OUT! Natural wood accent walls! CARPET REPLACED JULY 2022 (primary, stairwell, whole upstairs). Spacious great room has Updated ENG BAMBOO floors + cast-stone gas-log fireplace. 18x17-ft Kitchen with island + attached dining area. BRAND NEW COLOR BLACK-SS APPS, GAS RANGE, lots of storage, walk-in pantry & tile floors. UPDATED LIGHT FIXT & CEILING FANS! Wood wall in bedroom stays! Large yard with EXTENDED COVERED PATIO, gutters + full-lot sprinkler sys. Tree-lined greenbelt provides shade for pets in the back! Awesome master-planned community with pool+club house+trails+parks+lake access! Attends #1 Greenfield Elem. Easy access to schools, highways, entertainment, food & more! QUALIFIES FOR HOME PARTNERS LEASE TO OWN PROGRAM!
Location
State TX
County Tarrant
Direction AFFORDABLE SIDE OF THE DFW METROPLEX! From 820W, exit Marine Creek Pkwy and stay on the service road to Huffines. North (right) on Huffines, Left on Westgate, Right on Horse Trap - house faces intersection of Horse Trap and Beachview. Front door faces south.
Rooms
Dining Room 1
Interior
Interior Features Cable TV Available, Eat-in Kitchen, High Speed Internet Available, Kitchen Island, Open Floorplan, Pantry, Walk-In Closet(s)
Heating Central, Natural Gas
Cooling Central Air, Electric, Multi Units, Zoned
Flooring Carpet, Ceramic Tile, Simulated Wood
Fireplaces Number 1
Fireplaces Type Brick, Gas Logs, Gas Starter, Living Room
Equipment Irrigation Equipment
Appliance Dishwasher, Disposal, Gas Range, Gas Water Heater, Microwave, Plumbed For Gas in Kitchen, Plumbed for Ice Maker, Refrigerator
Heat Source Central, Natural Gas
Laundry Full Size W/D Area
Exterior
Exterior Feature Covered Patio/Porch, Rain Gutters, Private Yard
Garage Spaces 2.0
Fence Wood
Utilities Available City Sewer, City Water, Sidewalk
Roof Type Composition
Garage Yes
Building
Lot Description Adjacent to Greenbelt, Interior Lot, Landscaped, Lrg. Backyard Grass, Many Trees, Sprinkler System, Subdivision
Story Two
Foundation Slab
Structure Type Brick,Wood
Schools
School District Eagle Mt-Saginaw Isd
Others
Ownership Christopher & Misty Aldridge
Acceptable Financing Cash, Conventional, FHA, Texas Vet, VA Loan
Listing Terms Cash, Conventional, FHA, Texas Vet, VA Loan
Financing FHA
Read Less
Want to know what your home might be worth? Contact us for a FREE valuation!

Our team is ready to help you sell your home for the highest possible price ASAP

©2025 North Texas Real Estate Information Systems.
Bought with Nicole Smith • Southern Star Realty

