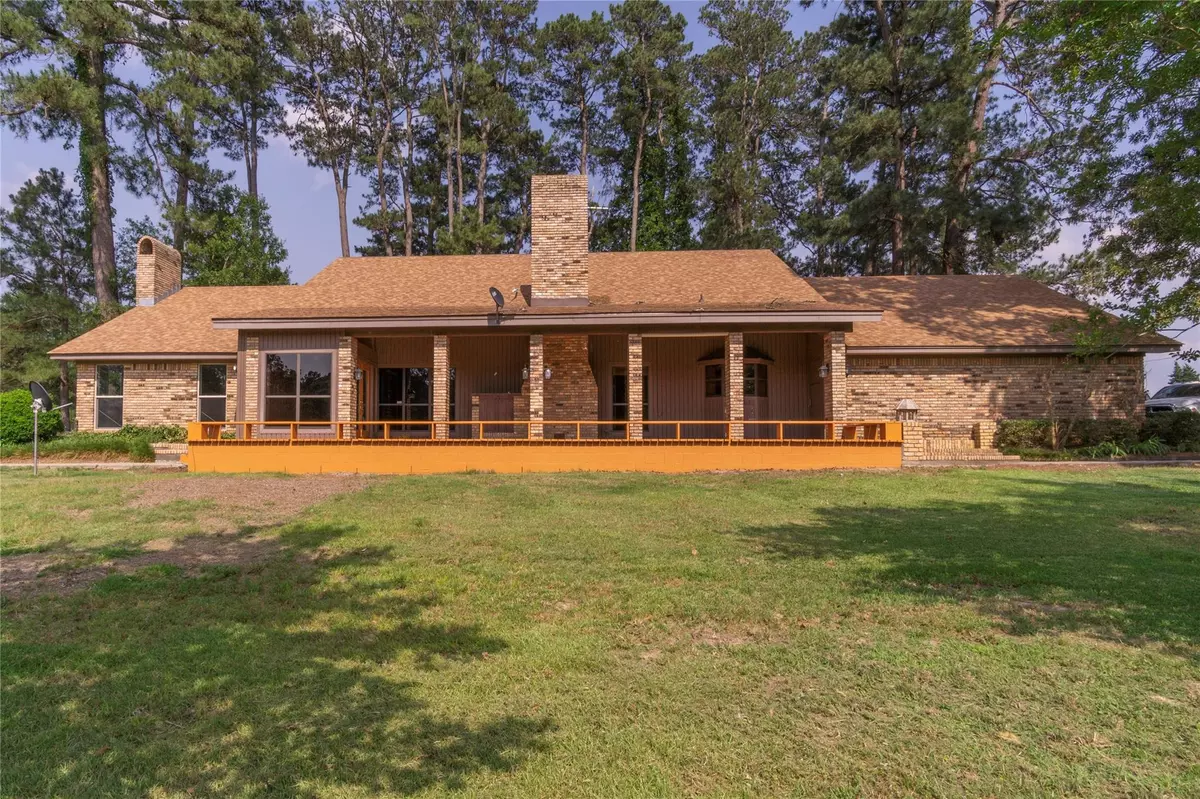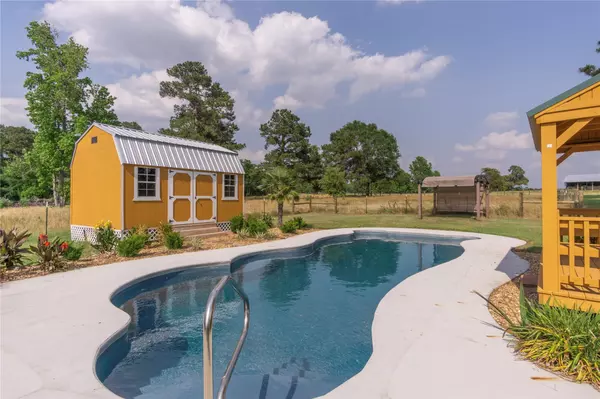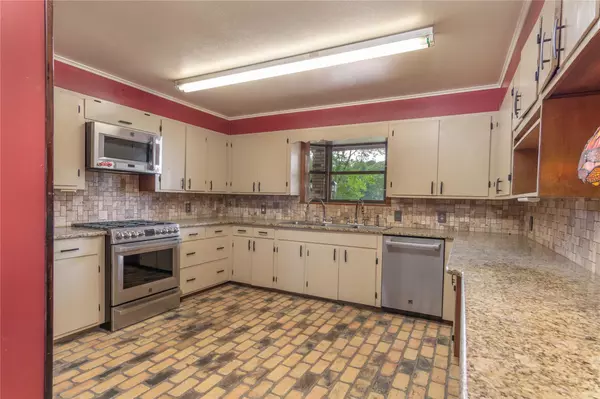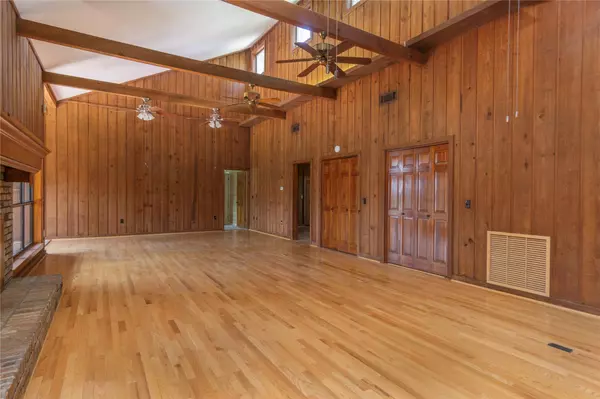$375,000
For more information regarding the value of a property, please contact us for a free consultation.
3577 Franklin Road Heflin, LA 71039
3 Beds
3 Baths
2,806 SqFt
Key Details
Property Type Single Family Home
Sub Type Single Family Residence
Listing Status Sold
Purchase Type For Sale
Square Footage 2,806 sqft
Price per Sqft $133
Subdivision Rural
MLS Listing ID 20003176
Sold Date 09/08/22
Style Ranch
Bedrooms 3
Full Baths 3
HOA Y/N None
Year Built 1980
Lot Size 6.410 Acres
Acres 6.41
Property Description
Ranch Home- on approximately 6.41 acres - Front of the Home Faces a Spring Fed Pond - Beautiful View of the Pond from the Spacious Covered Patio and Deck-Open Living Room & Dining Room with a Buck Stove Wood Burning Fireplace-Kitchen has Triple Bay Stainless Steel Sink, Gas Cooktop, Granite & Breakfast Bar-Sitting or SunRoom with Fabulous View of the Pond - HUGE Master Bedroom has New Carpet and a Spacious Sitting Area with Gas Fireplace - MasterBath has Double Sinks, Large Walk In Shower & Plenty of Storage - Utility Room with a Walk In Butler's Pantry - Oversized 2 Car Garage with Staircase that leads to Office or Loft, plus Attic Storage - Inground Pool with Gazebo - Roof Installed 2021 - Home is surrounded by Pasture Land, Ponds & Rolling Hills & Stunning Views - Additional Acreage Available -
Location
State LA
County Bienville
Direction Google Maps
Rooms
Dining Room 2
Interior
Interior Features Flat Screen Wiring, Vaulted Ceiling(s)
Heating Central, Natural Gas
Cooling Central Air, Electric
Flooring Brick/Adobe, Carpet, Ceramic Tile, Wood
Fireplaces Number 2
Fireplaces Type Gas Logs, Insert, Master Bedroom, Wood Burning
Appliance Dishwasher, Gas Cooktop, Gas Oven, Gas Range, Plumbed For Gas in Kitchen, Plumbed for Ice Maker
Heat Source Central, Natural Gas
Laundry Full Size W/D Area
Exterior
Exterior Feature Covered Patio/Porch, Kennel, Stable/Barn, Storage
Garage Spaces 2.0
Fence Back Yard, Gate, Partial, Wire
Pool Fiberglass, In Ground
Utilities Available Asphalt, City Water, Electricity Connected, Gravel/Rock, Individual Gas Meter, Individual Water Meter, Natural Gas Available, Outside City Limits, Private Road, Private Sewer, Rural Water District, Sewer Available
Roof Type Composition
Street Surface Asphalt
Garage Yes
Private Pool 1
Building
Lot Description Acreage, Cleared, Few Trees, Hilly, Pasture, Rolling Slope
Story One
Foundation Slab
Structure Type Brick
Schools
School District (22) Sch Dist2
Others
Ownership Owner
Financing Cash
Special Listing Condition Aerial Photo, Pipeline, Utility Easement
Read Less
Want to know what your home might be worth? Contact us for a FREE valuation!

Our team is ready to help you sell your home for the highest possible price ASAP

©2025 North Texas Real Estate Information Systems.
Bought with Amy Mealey • Carey Real Estate





