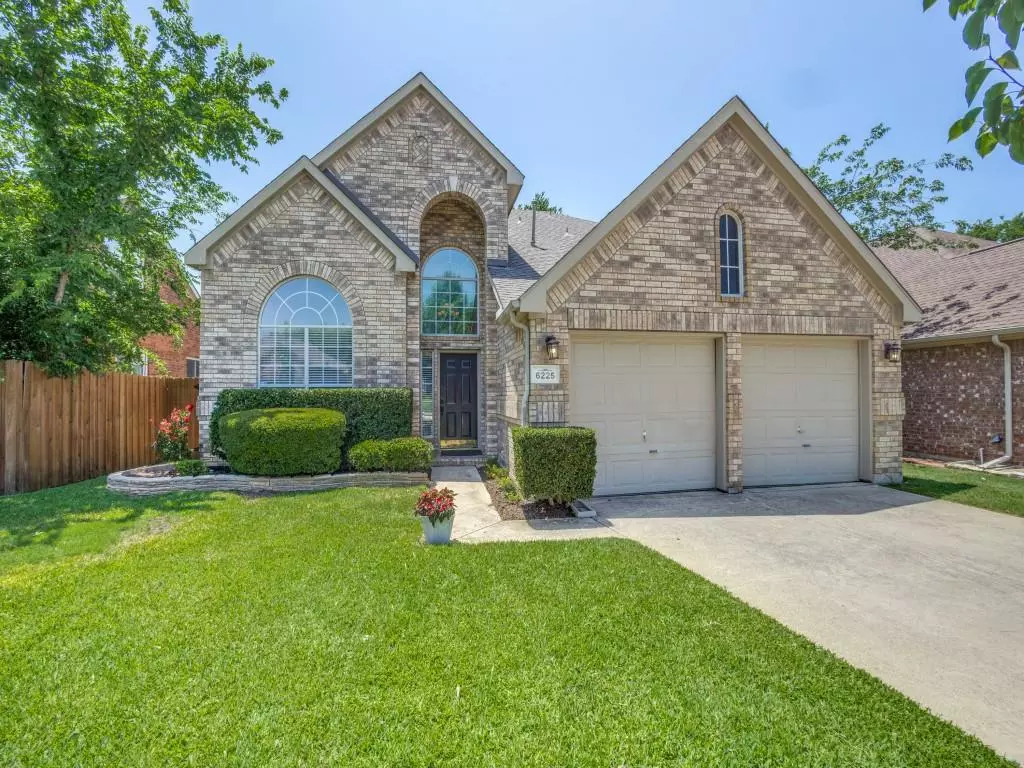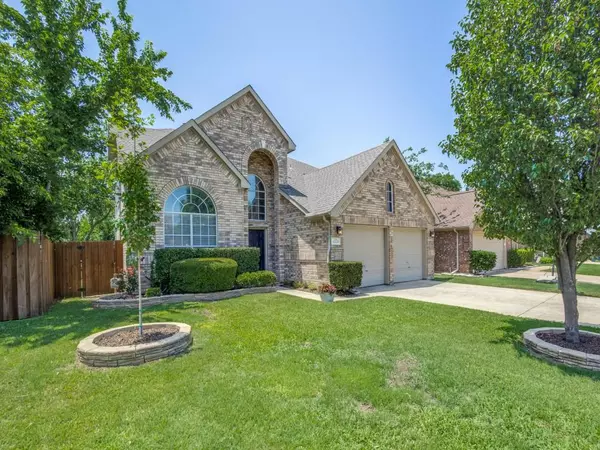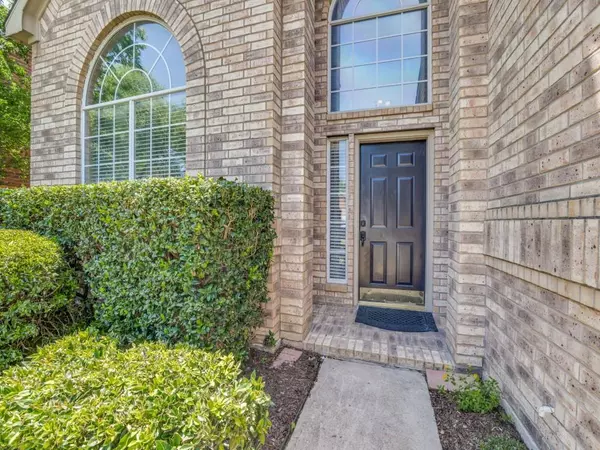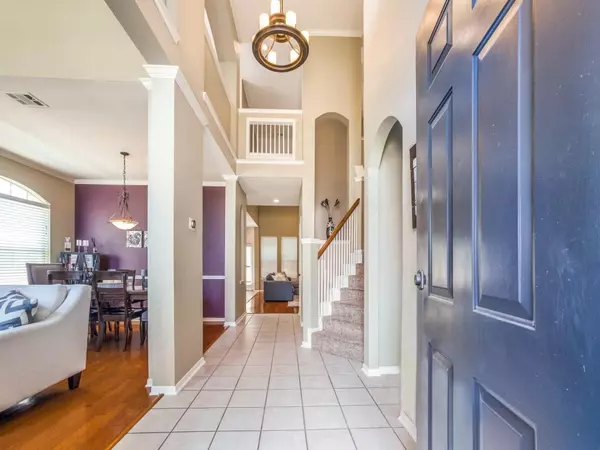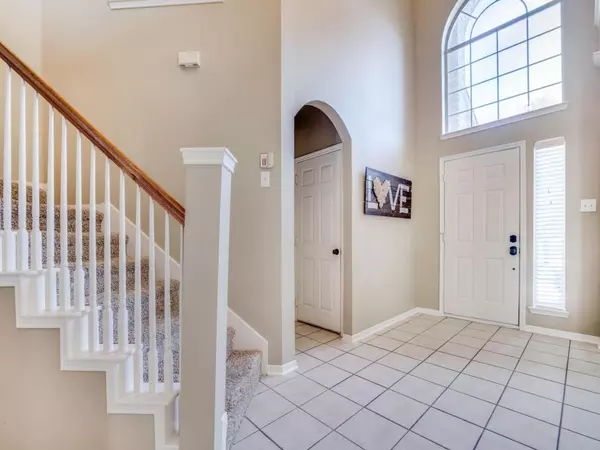$540,000
For more information regarding the value of a property, please contact us for a free consultation.
6225 Branchwood Trail Flower Mound, TX 75028
4 Beds
3 Baths
2,692 SqFt
Key Details
Property Type Single Family Home
Sub Type Single Family Residence
Listing Status Sold
Purchase Type For Sale
Square Footage 2,692 sqft
Price per Sqft $200
Subdivision Country Meadow Add Ph Ii
MLS Listing ID 20078594
Sold Date 09/01/22
Style Traditional
Bedrooms 4
Full Baths 2
Half Baths 1
HOA Fees $14
HOA Y/N Mandatory
Year Built 1998
Annual Tax Amount $7,066
Lot Size 5,967 Sqft
Acres 0.137
Property Description
Looking for space? This home has it! Combo living and dining room greet you upon entry with tall soaring ceilings. Family room has wood floors, gas fireplace, and large windows overlooking the backyard. Kitchen is open to the breakfast area and family room and has Corian countertops, SS appliances, gas cooktop,, double ovens, and plenty of counter space. Great size master bedroom on the first floor and ensuite bath features dual sinks, separate shower, garden tub, linen closet, and walk in closet! Upstairs are 3 really nice bedrooms that can accommodate large furniture. Gameroom is perfect for entertaining, exercise equipment, and more! There is also a built in desk upstairs with shelves in between 2 of the secondary bedrooms. The backyard is private with an 8ft fence and features an open patio! Brand NEW upstairs HVAC! Country Meadow is located right off of Justin Rd. with convenient access to schools, shopping, restaurants, and more!
Location
State TX
County Denton
Community Sidewalks
Direction From Justin Road (FM 407), head south on Country Meadows Drive, right on Blue Ridge Trail, left on Branchwood Trail.
Rooms
Dining Room 2
Interior
Interior Features Cable TV Available, Decorative Lighting, Eat-in Kitchen, High Speed Internet Available, Open Floorplan, Vaulted Ceiling(s), Walk-In Closet(s)
Heating Central, Fireplace(s), Natural Gas
Cooling Ceiling Fan(s), Central Air, Electric
Flooring Carpet, Ceramic Tile, Wood
Fireplaces Number 1
Fireplaces Type Gas Logs, Gas Starter, Living Room
Appliance Dishwasher, Disposal, Gas Cooktop, Gas Water Heater, Microwave, Double Oven
Heat Source Central, Fireplace(s), Natural Gas
Laundry Electric Dryer Hookup, Utility Room, Full Size W/D Area, Washer Hookup
Exterior
Exterior Feature Rain Gutters, Private Yard
Garage Spaces 2.0
Fence Wood
Community Features Sidewalks
Utilities Available Cable Available, City Sewer, City Water, Curbs, Individual Gas Meter, Individual Water Meter, Natural Gas Available, Sidewalk
Roof Type Composition
Garage Yes
Building
Lot Description Few Trees, Interior Lot, Landscaped, Sprinkler System, Subdivision
Story Two
Foundation Slab
Structure Type Brick,Vinyl Siding
Schools
School District Lewisville Isd
Others
Ownership Anderson
Acceptable Financing Cash, Conventional, FHA, VA Loan
Listing Terms Cash, Conventional, FHA, VA Loan
Financing Conventional
Read Less
Want to know what your home might be worth? Contact us for a FREE valuation!

Our team is ready to help you sell your home for the highest possible price ASAP

©2025 North Texas Real Estate Information Systems.
Bought with Jay Marks • Jay Marks Real Estate

