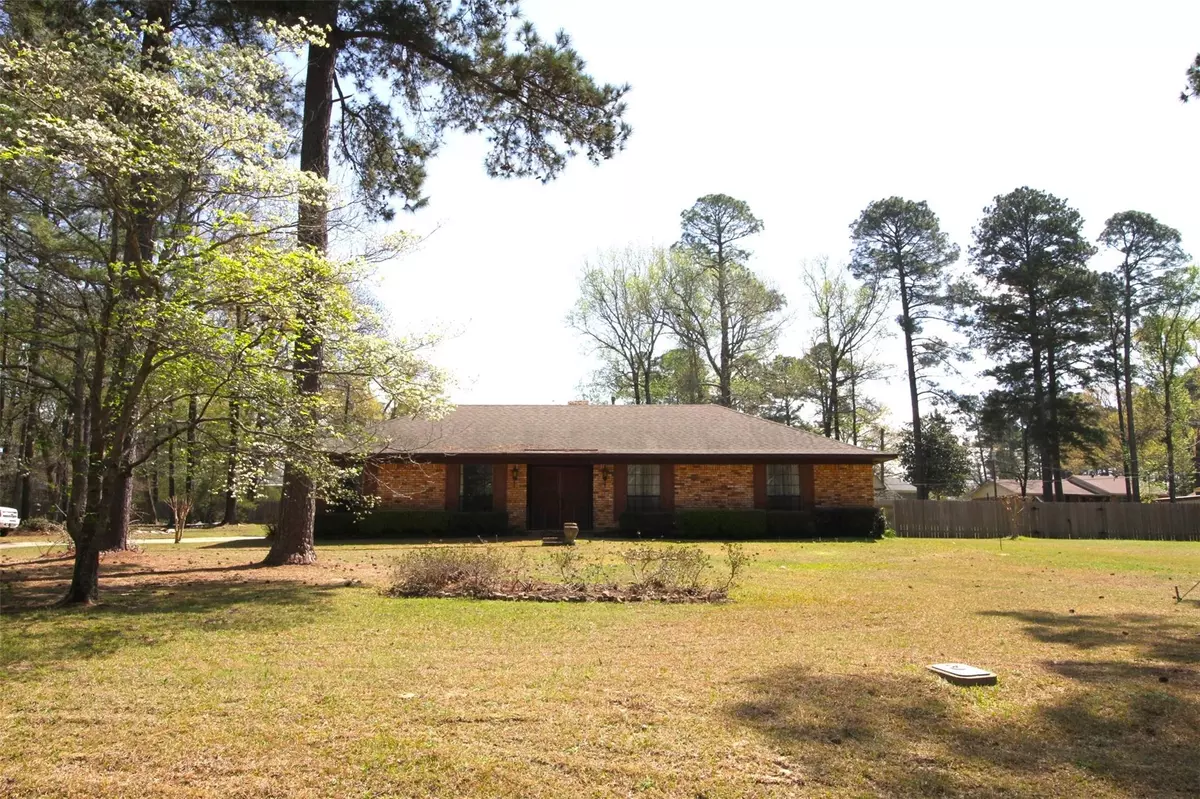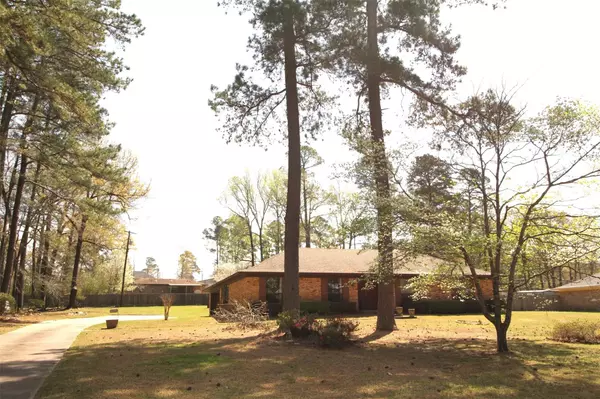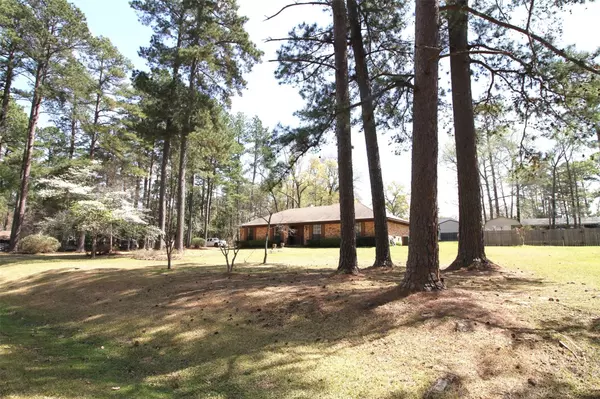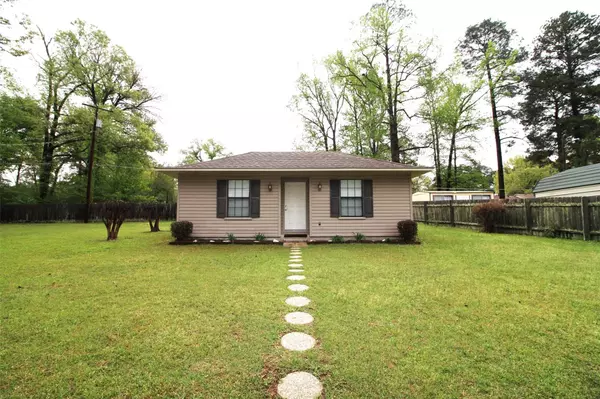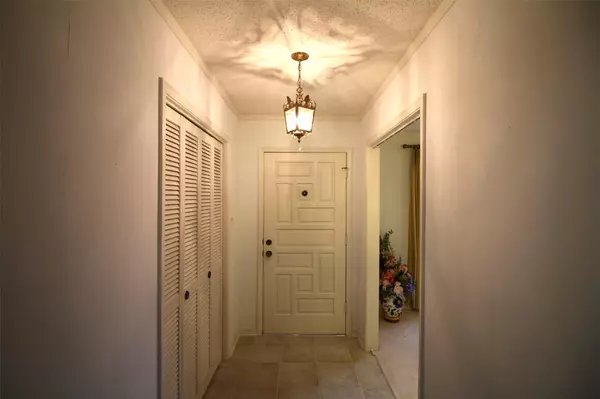$279,900
For more information regarding the value of a property, please contact us for a free consultation.
8250 Wasson Road Shreveport, LA 71107
3 Beds
2 Baths
1,891 SqFt
Key Details
Property Type Single Family Home
Sub Type Single Family Residence
Listing Status Sold
Purchase Type For Sale
Square Footage 1,891 sqft
Price per Sqft $148
Subdivision Mc Kneely Heights
MLS Listing ID 20027199
Sold Date 08/10/22
Bedrooms 3
Full Baths 2
HOA Y/N None
Year Built 1976
Annual Tax Amount $3,324
Lot Size 0.939 Acres
Acres 0.939
Lot Dimensions 182x240
Property Description
Very well maintained! Three bedrooms, two bath brick home sitting on almost an acre lot. This home also features a 1 bedroom guest house (or Mother-in-law suite) out back. The main home is 1891 sq. ft. guest house is an additional 480 sq. ft. Main home has some nice built-ins, a lot of new paint and fixtures, and custom cabinetry work. Three large bedrooms with walk-in closets, large family room, with fireplace and nice built ins. There is also a small private office just off the den. Large living room, with dining area. The kitchen also has a nice breakfast nook with bay windows. Closets and storage everywhere! The covered patio is accessible from the den or the garage. GUEST HOUSE - nice kitchen area, full bathroom, with open floorplan. In the back yard there is also a large portable building, and an additional 2 car carport. There is plenty of room to spread out and store all of your toys here.
Location
State LA
County Caddo
Direction Use GPS
Rooms
Dining Room 2
Interior
Interior Features Built-in Features, Cathedral Ceiling(s), Eat-in Kitchen, Vaulted Ceiling(s), Walk-In Closet(s)
Heating Central
Cooling Central Air
Flooring Carpet, Ceramic Tile
Fireplaces Number 1
Fireplaces Type Den, Gas Starter, Masonry, Raised Hearth
Appliance Dishwasher, Disposal, Electric Cooktop, Electric Oven, Electric Water Heater, Double Oven, Vented Exhaust Fan
Heat Source Central
Exterior
Exterior Feature Attached Grill, Covered Patio/Porch
Garage Spaces 2.0
Carport Spaces 2
Fence Partial, Privacy, Wire
Utilities Available Asphalt, Cable Available, City Sewer, City Water
Roof Type Asphalt,Shingle
Garage Yes
Building
Story One
Foundation Slab
Structure Type Brick
Schools
School District Caddo Psb
Others
Ownership Owner
Financing Conventional
Read Less
Want to know what your home might be worth? Contact us for a FREE valuation!

Our team is ready to help you sell your home for the highest possible price ASAP

©2025 North Texas Real Estate Information Systems.
Bought with Trevor Howell • Berkshire Hathaway HomeServices Ally Real Estate

